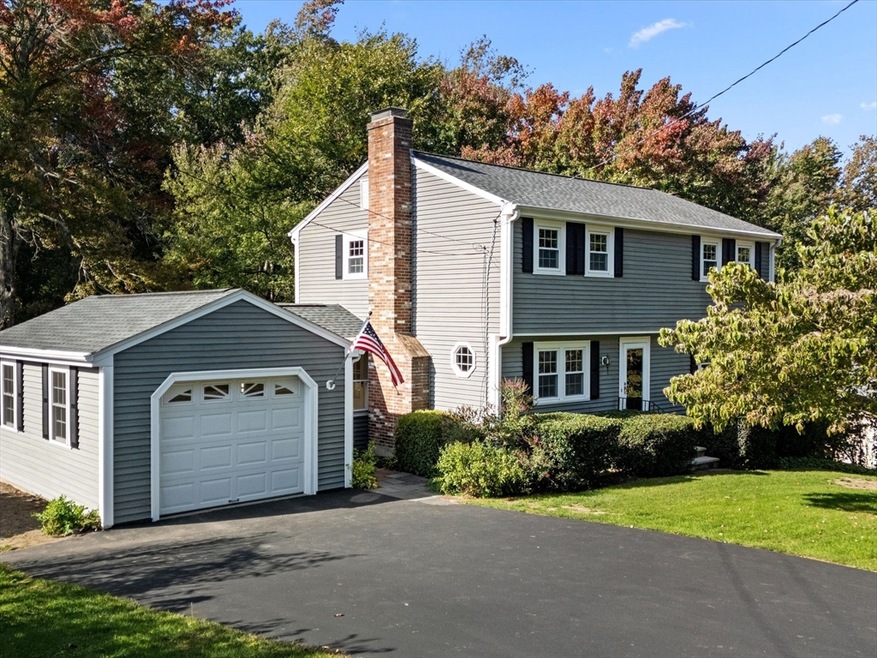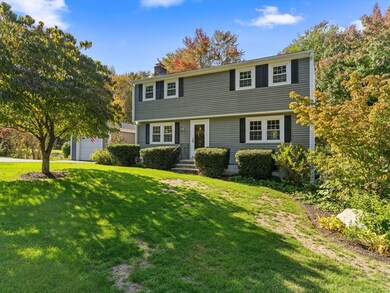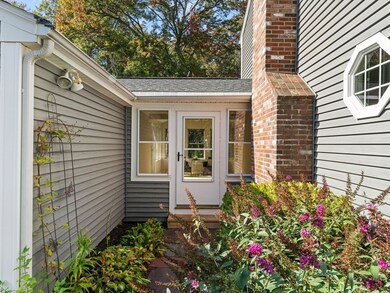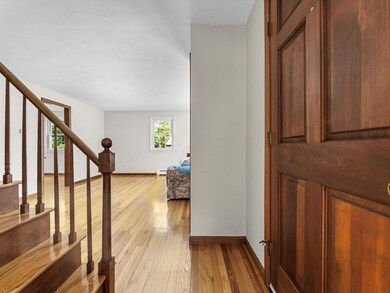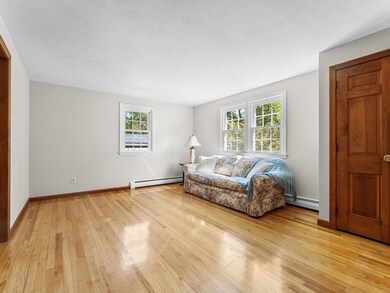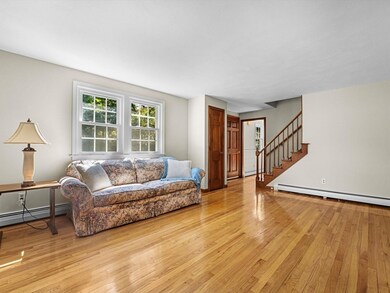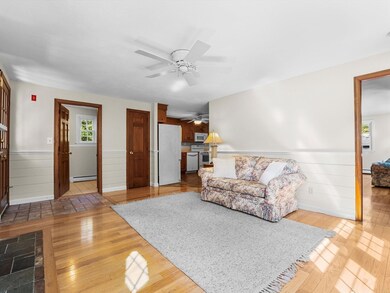10 Linda St Westborough, MA 01581
Estimated payment $4,706/month
Highlights
- Colonial Architecture
- Landscaped Professionally
- Property is near public transit
- Westborough High School Rated A+
- Deck
- Wooded Lot
About This Home
Enjoy the wonderful neighborhood setting for this well maintained one owner 8 room, 4 bedroom, colonial on over a 1/2 acre private lot and level backyard. The open kitchen/dining room is great for family gatherings as it also opens to a nice sized fireplaced family room. the first floor also consists of a formal living room, a first floor laundry & 1/2 bathroom, and a large 20' x 10' galssed in sunroom. The second floor has 4 good size bedrooms, all with hardwood floors, and a full bathroom with ceramic tile flooring. There's an attached garage and a full walkout basement.
Home Details
Home Type
- Single Family
Est. Annual Taxes
- $10,294
Year Built
- Built in 1974
Lot Details
- 0.58 Acre Lot
- Landscaped Professionally
- Wooded Lot
Parking
- 1 Car Attached Garage
- Driveway
- Open Parking
- Off-Street Parking
Home Design
- Colonial Architecture
- Frame Construction
- Shingle Roof
- Concrete Perimeter Foundation
Interior Spaces
- 1,666 Sq Ft Home
- Ceiling Fan
- Insulated Windows
- Bay Window
- Window Screens
- Family Room with Fireplace
- Sun or Florida Room
- Storm Doors
Kitchen
- Range
- Microwave
- Dishwasher
- Disposal
Flooring
- Wood
- Ceramic Tile
- Vinyl
Bedrooms and Bathrooms
- 4 Bedrooms
- Primary bedroom located on second floor
- Bathtub with Shower
Laundry
- Laundry Room
- Laundry on main level
- Dryer
- Washer
Basement
- Walk-Out Basement
- Basement Fills Entire Space Under The House
- Interior Basement Entry
- Block Basement Construction
Outdoor Features
- Deck
- Enclosed Patio or Porch
- Rain Gutters
Location
- Property is near public transit
Schools
- Armstrong Elementary School
- Mill Pd/Gibbons Middle School
- Westboro High School
Utilities
- Ductless Heating Or Cooling System
- 3+ Cooling Systems Mounted To A Wall/Window
- Whole House Fan
- 3 Cooling Zones
- 2 Heating Zones
- Heating System Uses Oil
- Baseboard Heating
- Water Heater
Listing and Financial Details
- Tax Block 00077
- Assessor Parcel Number 1733581
Community Details
Overview
- No Home Owners Association
- Glenwood At Westboro Subdivision
- Near Conservation Area
Recreation
- Park
Map
Home Values in the Area
Average Home Value in this Area
Tax History
| Year | Tax Paid | Tax Assessment Tax Assessment Total Assessment is a certain percentage of the fair market value that is determined by local assessors to be the total taxable value of land and additions on the property. | Land | Improvement |
|---|---|---|---|---|
| 2025 | $10,294 | $631,900 | $339,000 | $292,900 |
| 2024 | $9,828 | $598,900 | $322,500 | $276,400 |
| 2023 | $9,447 | $561,000 | $304,200 | $256,800 |
| 2022 | $8,774 | $474,500 | $249,100 | $225,400 |
| 2021 | $6,141 | $450,000 | $224,600 | $225,400 |
| 2020 | $8,066 | $440,300 | $220,500 | $219,800 |
| 2019 | $5,132 | $423,500 | $218,400 | $205,100 |
| 2018 | $6,683 | $362,000 | $210,300 | $151,700 |
| 2017 | $6,444 | $362,000 | $210,300 | $151,700 |
| 2016 | $6,246 | $351,500 | $204,200 | $147,300 |
| 2015 | $6,144 | $330,500 | $191,900 | $138,600 |
Property History
| Date | Event | Price | List to Sale | Price per Sq Ft |
|---|---|---|---|---|
| 10/16/2025 10/16/25 | Pending | -- | -- | -- |
| 09/26/2025 09/26/25 | For Sale | $730,000 | -- | $438 / Sq Ft |
Purchase History
| Date | Type | Sale Price | Title Company |
|---|---|---|---|
| Deed | -- | -- | |
| Deed | $43,300 | -- |
Mortgage History
| Date | Status | Loan Amount | Loan Type |
|---|---|---|---|
| Previous Owner | $72,000 | No Value Available | |
| Previous Owner | $25,000 | No Value Available | |
| Previous Owner | $60,000 | No Value Available | |
| Previous Owner | $30,000 | No Value Available |
Source: MLS Property Information Network (MLS PIN)
MLS Number: 73436316
APN: WBOR-000013-000077
