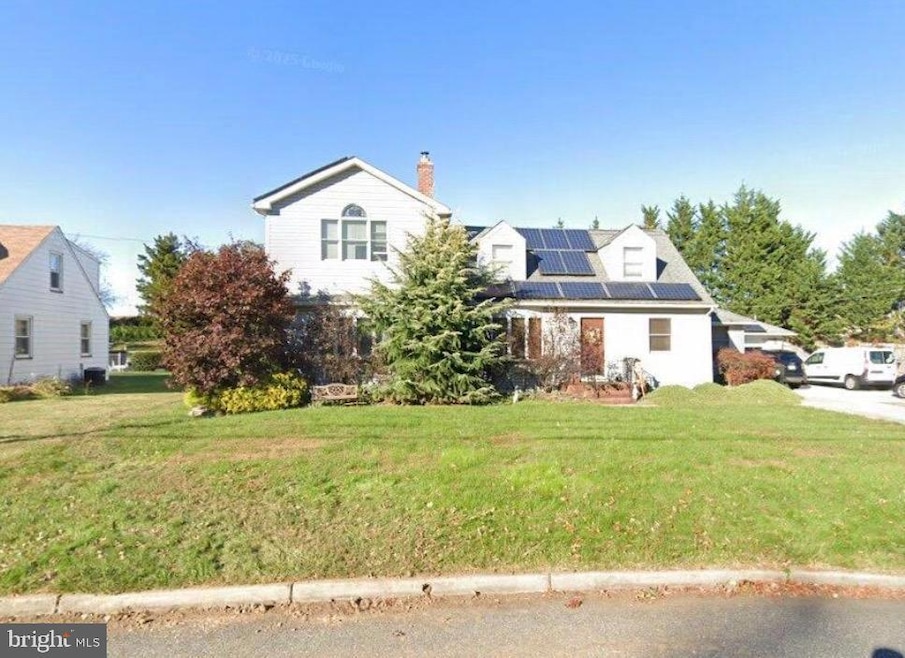10 Linden Rd Bordentown, NJ 08505
Estimated payment $4,062/month
4
Beds
2.5
Baths
2,540
Sq Ft
1950
Built
Highlights
- Colonial Architecture
- No HOA
- 90% Forced Air Heating and Cooling System
- Wood Burning Stove
- 2 Car Detached Garage
About This Home
New and exciting listing hitting Bordentown soon...
Home Details
Home Type
- Single Family
Est. Annual Taxes
- $11,748
Year Built
- Built in 1950
Lot Details
- Lot Dimensions are 82.71 x 0.00
Parking
- 2 Car Detached Garage
- Front Facing Garage
Home Design
- Colonial Architecture
- Block Foundation
- Frame Construction
Interior Spaces
- 2,540 Sq Ft Home
- Property has 2 Levels
- Wood Burning Stove
- Basement Fills Entire Space Under The House
Bedrooms and Bathrooms
- 4 Bedrooms
Utilities
- 90% Forced Air Heating and Cooling System
- Cooling System Utilizes Natural Gas
- Natural Gas Water Heater
Community Details
- No Home Owners Association
- None Ava Ilable Subdivision
Listing and Financial Details
- Coming Soon on 11/26/25
- Tax Lot 00010
- Assessor Parcel Number 04-00052-00010
Map
Create a Home Valuation Report for This Property
The Home Valuation Report is an in-depth analysis detailing your home's value as well as a comparison with similar homes in the area
Home Values in the Area
Average Home Value in this Area
Tax History
| Year | Tax Paid | Tax Assessment Tax Assessment Total Assessment is a certain percentage of the fair market value that is determined by local assessors to be the total taxable value of land and additions on the property. | Land | Improvement |
|---|---|---|---|---|
| 2025 | $11,986 | $311,900 | $101,600 | $210,300 |
| 2024 | $10,907 | $311,900 | $101,600 | $210,300 |
| 2023 | $10,907 | $311,900 | $101,600 | $210,300 |
| 2022 | $10,892 | $311,900 | $101,600 | $210,300 |
| 2021 | $11,144 | $311,900 | $101,600 | $210,300 |
| 2020 | $11,185 | $311,900 | $101,600 | $210,300 |
| 2019 | $10,926 | $311,900 | $101,600 | $210,300 |
| 2018 | $10,761 | $311,900 | $101,600 | $210,300 |
| 2017 | $10,564 | $311,900 | $101,600 | $210,300 |
| 2016 | $10,324 | $311,900 | $101,600 | $210,300 |
| 2015 | $9,993 | $311,900 | $101,600 | $210,300 |
| 2014 | $9,535 | $311,900 | $101,600 | $210,300 |
Source: Public Records
Property History
| Date | Event | Price | List to Sale | Price per Sq Ft | Prior Sale |
|---|---|---|---|---|---|
| 11/29/2019 11/29/19 | Sold | $300,000 | +10614.3% | $118 / Sq Ft | View Prior Sale |
| 06/30/2019 06/30/19 | Pending | -- | -- | -- | |
| 06/01/2019 06/01/19 | Rented | $2,800 | -99.1% | -- | |
| 05/17/2019 05/17/19 | Under Contract | -- | -- | -- | |
| 05/05/2019 05/05/19 | Price Changed | $309,000 | 0.0% | $122 / Sq Ft | |
| 04/19/2019 04/19/19 | Price Changed | $2,700 | +8.0% | $1 / Sq Ft | |
| 04/08/2019 04/08/19 | For Rent | $2,500 | 0.0% | -- | |
| 04/08/2019 04/08/19 | For Sale | $325,000 | -- | $128 / Sq Ft |
Source: Bright MLS
Purchase History
| Date | Type | Sale Price | Title Company |
|---|---|---|---|
| Interfamily Deed Transfer | -- | City Abstract | |
| Deed | $300,000 | City Abstract | |
| Interfamily Deed Transfer | $145,000 | Allstates Title Service Inc | |
| Deed | $126,000 | -- |
Source: Public Records
Mortgage History
| Date | Status | Loan Amount | Loan Type |
|---|---|---|---|
| Open | $243,000 | New Conventional | |
| Closed | $240,000 | New Conventional | |
| Previous Owner | $116,000 | No Value Available | |
| Previous Owner | $96,000 | No Value Available |
Source: Public Records
Source: Bright MLS
MLS Number: NJBL2101708
APN: 04-00052-0000-00010
Nearby Homes
- 617 Hilltop Dr
- 816 East Dr
- 8000 Bowery Ln
- 710 Hwy 206
- 3461 S Broad St
- 601 Park St
- 150 Hobson Ave
- 120 Phillips Ave
- 4134 S Broad St
- 1 Zachary Ln
- 218 Elizabeth St Unit 1
- 209 Main St
- 356 Lakeside Blvd
- 12 Orchard Ln
- 144 Farnsworth Ave Unit . 2
- 1 Bradford Ave
- 2300 S Broad St
- 374 Farnsworth Ave
- 30 E Union St
- 401 Lafayette Ave Unit Apartment 1

