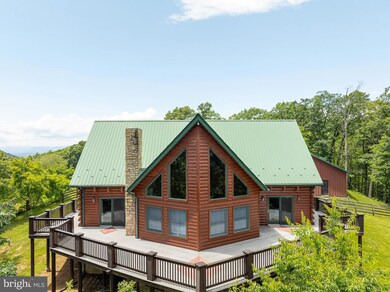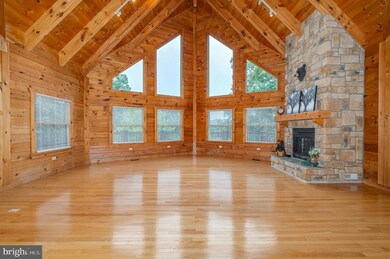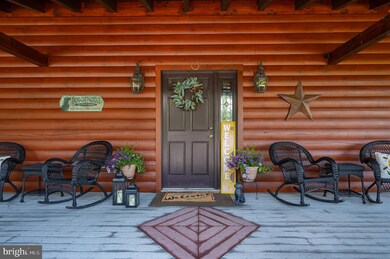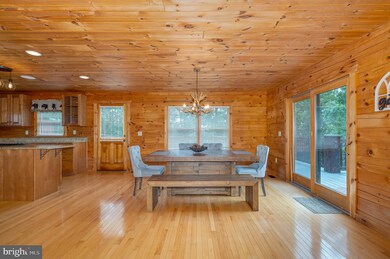
10 Locust Ridge Rd Moorefield, WV 26836
Highlights
- Gourmet Country Kitchen
- 25.79 Acre Lot
- Mountainous Lot
- Scenic Views
- Open Floorplan
- Private Lot
About This Home
As of August 2024Discover your private move-in ready retreat in this stunning 6-bedroom, 2.5-bath custom log home nestled on 25.79 acres within a highly sought-after gated community. Enjoy breathtaking mountain views and expansive fenced areas, perfect for relaxation or productivity with the convenience of high-speed internet.
Interior Highlights: vaulted ceilings and oak floors, pine walls and ceilings for a rustic charm, home theater system, cozy stone gas fireplace, modern kitchen with granite countertops, built-in wine rack and stainless steel appliances, hard wired alarm system, spacious upstairs open loft area, and finished basement for additional living space.
Exterior Features: Recently stained logs. 30 x 40ft 3-car detached garage with 9ft doors, secure fenced area for pets, reliable full-home generator, inviting covered porch, durable metal roof. Home has a new well pump and pressure tank.
Conveniently located with easy access to Corridor H, you're minutes away from restaurants, shopping, and and outdoor activities like skiing and kayaking within an hour. This property is just two hours from the Washington, DC area and a quick 15-minute drive to Moorefield, Lost River, and Wardensville. This is the perfect turn-key home for those seeking a serene escape without sacrificing modern amenities.
Click on available Virtual Tour and make an appointment to see today!
Last Agent to Sell the Property
Lost River Trading Post Realty Listed on: 06/01/2024
Home Details
Home Type
- Single Family
Est. Annual Taxes
- $2,239
Year Built
- Built in 2004
Lot Details
- 25.79 Acre Lot
- Dirt Road
- Rural Setting
- West Facing Home
- Board Fence
- Landscaped
- Private Lot
- Secluded Lot
- Corner Lot
- Sloped Lot
- Mountainous Lot
- Wooded Lot
- Property is zoned 101
HOA Fees
- $50 Monthly HOA Fees
Parking
- 3 Car Detached Garage
- Free Parking
- Front Facing Garage
- Garage Door Opener
- Driveway
- Unpaved Parking
- Surface Parking
Property Views
- Scenic Vista
- Woods
- Mountain
Home Design
- Log Cabin
- Permanent Foundation
- Stone Foundation
- Slab Foundation
- Log Walls
- Wood Walls
- Frame Construction
- Metal Roof
- Log Siding
Interior Spaces
- Property has 3 Levels
- Open Floorplan
- Crown Molding
- Beamed Ceilings
- Wood Ceilings
- Cathedral Ceiling
- Ceiling Fan
- Recessed Lighting
- Wood Burning Fireplace
- Stone Fireplace
- Fireplace Mantel
- Gas Fireplace
- Double Pane Windows
- Insulated Windows
- Window Treatments
- Wood Frame Window
- Insulated Doors
- Great Room
- Family Room Overlook on Second Floor
- Dining Room
- Utility Room
Kitchen
- Gourmet Country Kitchen
- Electric Oven or Range
- Cooktop
- Microwave
- Ice Maker
- Dishwasher
- Upgraded Countertops
Flooring
- Wood
- Partially Carpeted
- Ceramic Tile
Bedrooms and Bathrooms
- En-Suite Bathroom
- Walk-In Closet
Finished Basement
- Heated Basement
- Basement Fills Entire Space Under The House
- Connecting Stairway
- Interior and Side Basement Entry
- Laundry in Basement
- Basement with some natural light
Home Security
- Surveillance System
- Flood Lights
Accessible Home Design
- Lowered Light Switches
- Garage doors are at least 85 inches wide
- Doors swing in
- Doors are 32 inches wide or more
- More Than Two Accessible Exits
- Entry thresholds less than 5/8 inches
- Low Pile Carpeting
Outdoor Features
- Exterior Lighting
Utilities
- Central Heating and Cooling System
- Heat Pump System
- Heating System Powered By Owned Propane
- Vented Exhaust Fan
- Underground Utilities
- 200+ Amp Service
- Power Generator
- Propane
- Multi-Tank Bottled Gas Water Heater
- Well
- Septic Tank
- Phone Connected
Community Details
- Ashton Woods Property Owners Association
- Ashton Woods Subdivision
- Mountainous Community
Listing and Financial Details
- Tax Lot 63
- Assessor Parcel Number 03 266004500000000
Ownership History
Purchase Details
Home Financials for this Owner
Home Financials are based on the most recent Mortgage that was taken out on this home.Purchase Details
Purchase Details
Similar Homes in Moorefield, WV
Home Values in the Area
Average Home Value in this Area
Purchase History
| Date | Type | Sale Price | Title Company |
|---|---|---|---|
| Deed | $792,500 | None Listed On Document | |
| Deed | $792,500 | None Listed On Document | |
| Quit Claim Deed | -- | -- | |
| Trustee Deed | $505,244 | -- |
Mortgage History
| Date | Status | Loan Amount | Loan Type |
|---|---|---|---|
| Open | $634,000 | New Conventional | |
| Closed | $634,000 | New Conventional |
Property History
| Date | Event | Price | Change | Sq Ft Price |
|---|---|---|---|---|
| 08/01/2024 08/01/24 | Sold | $792,500 | -3.9% | $121 / Sq Ft |
| 06/09/2024 06/09/24 | Pending | -- | -- | -- |
| 06/01/2024 06/01/24 | For Sale | $825,000 | +87.5% | $126 / Sq Ft |
| 07/25/2019 07/25/19 | Sold | $440,000 | 0.0% | $67 / Sq Ft |
| 05/22/2019 05/22/19 | Pending | -- | -- | -- |
| 05/11/2019 05/11/19 | For Sale | $440,000 | -- | $67 / Sq Ft |
Tax History Compared to Growth
Tax History
| Year | Tax Paid | Tax Assessment Tax Assessment Total Assessment is a certain percentage of the fair market value that is determined by local assessors to be the total taxable value of land and additions on the property. | Land | Improvement |
|---|---|---|---|---|
| 2024 | $3,010 | $391,020 | $65,580 | $325,440 |
| 2023 | $2,961 | $383,340 | $60,420 | $322,920 |
| 2022 | $2,872 | $369,000 | $46,080 | $322,920 |
| 2021 | $2,396 | $307,500 | $35,820 | $271,680 |
| 2020 | $2,221 | $286,680 | $33,720 | $252,960 |
| 2019 | $2,240 | $286,680 | $33,720 | $252,960 |
| 2018 | $2,221 | $284,640 | $31,680 | $252,960 |
| 2017 | $2,205 | $282,600 | $29,640 | $252,960 |
| 2016 | $2,217 | $282,600 | $29,640 | $252,960 |
| 2015 | $2,216 | $282,600 | $29,640 | $252,960 |
| 2014 | $2,217 | $282,600 | $29,640 | $252,960 |
Agents Affiliated with this Home
-

Seller's Agent in 2024
Donald Hitchcock
Lost River Trading Post Realty
(202) 251-4351
151 Total Sales
-

Seller Co-Listing Agent in 2024
Alisha Lowery
Lost River Trading Post Realty
(913) 706-3811
64 Total Sales
-

Buyer's Agent in 2024
Susan Conrad Melendez
May Kline Realty, Inc
(540) 560-4935
183 Total Sales
-

Seller's Agent in 2019
Barb Swick
Classic Properties, LLC
(304) 851-2820
185 Total Sales
Map
Source: Bright MLS
MLS Number: WVHD2002138
APN: 03-266-00450000
- 186 Ashton Woods Dr
- 560 Pin Oak Rd
- 61 Ruckman Rd
- 0 Unit WVHD2002938
- 362 Oak Hill Rd
- 21-C S Potomac Trough Farm II
- 9.38 Rt 55 E
- 1239 Top of the Mountain Rd
- Lot 18 Top of the Mountain Rd
- 4587 Trough Rd
- 271 Ogden Farm Rd
- 501 Sunrise Dr
- Lot 4 Rustic Ridge
- 50 and 51 Wild Goose Crossing
- 50 Wild Goose Crossing
- 0 N Main St
- 205 Jacob Dr
- 149 S Fork Rd
- 1 S Fork Rd
- 211 Eisenhower Rd





