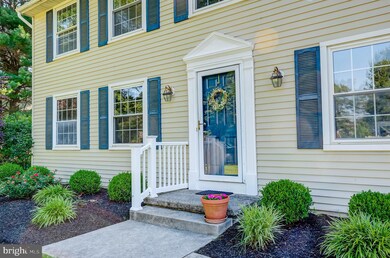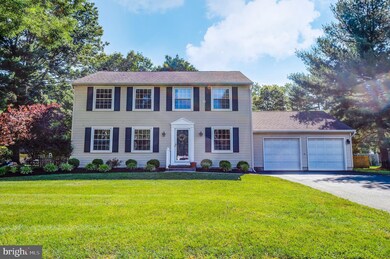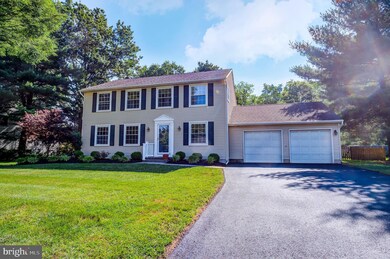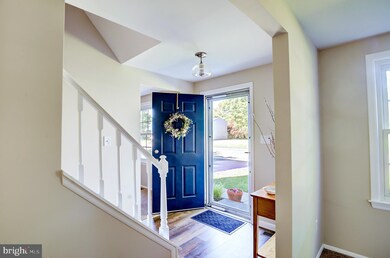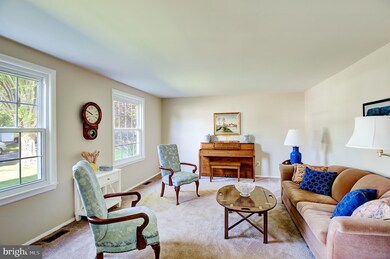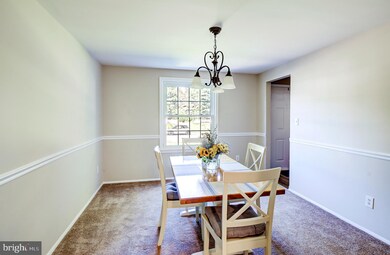
10 Longleaf Dr Trenton, NJ 08690
Estimated Value: $651,922 - $708,000
Highlights
- Colonial Architecture
- Breakfast Room
- Living Room
- No HOA
- 2 Car Direct Access Garage
- En-Suite Primary Bedroom
About This Home
As of August 2021The original owner is offering this home to the market. As you first drive up to 10Longleaf Drive, you just know that there is something special about this home. Enter the home and it becomes obvious that our seller has had a love affair with this home for all these years. Everything is meticulously maintained. You may even feel a special energy as you tour the home. The living room has nice space, the colors warm and you are in a comfortable setting. The dining room accommodates the holiday crowd and perfect that intimate evening home. The kitchen is impeccably upgraded, well designed and spacious enough for more than one chef in the kitchen. The eat-in area is roomy and has great daylight. The family room invites you to relax and perhaps unwind by the fireplace. Step out on to the deck and enjoy what nature has to offer, you will feel secluded, and maybe that could be your escape for just a little while. The master bedroom, not cavernous but will fit your furniture, this suite is complemented by an upgraded bath and wonderful closet space. Three additional bedrooms and an upgraded bath complete the upper level. High efficiency HVAC and water heater were installed over the last few years, windows replaced along with a newer roof. “Don’t worry, be Happy”. It is all for you now. Be careful though as you drive up, the driveway is newly paved! Did I mention that our seller has a love affair with this home? Passing the love forward.
Home Details
Home Type
- Single Family
Est. Annual Taxes
- $10,482
Year Built
- Built in 1985
Lot Details
- 0.34 Acre Lot
- Lot Dimensions are 100.00 x 150.00
- Property is in excellent condition
Parking
- 2 Car Direct Access Garage
- Front Facing Garage
- Garage Door Opener
- Driveway
- On-Street Parking
Home Design
- Colonial Architecture
- Frame Construction
Interior Spaces
- 2,016 Sq Ft Home
- Property has 2 Levels
- Family Room
- Living Room
- Breakfast Room
- Dining Room
Bedrooms and Bathrooms
- 4 Bedrooms
- En-Suite Primary Bedroom
Unfinished Basement
- Basement Fills Entire Space Under The House
- Sump Pump
Schools
- Morgan Elementary School
- Reynolds Middle School
- Steinert High School
Utilities
- Forced Air Heating and Cooling System
- Natural Gas Water Heater
Community Details
- No Home Owners Association
Listing and Financial Details
- Tax Lot 00005
- Assessor Parcel Number 03-01630-00005
Ownership History
Purchase Details
Home Financials for this Owner
Home Financials are based on the most recent Mortgage that was taken out on this home.Purchase Details
Similar Homes in Trenton, NJ
Home Values in the Area
Average Home Value in this Area
Purchase History
| Date | Buyer | Sale Price | Title Company |
|---|---|---|---|
| Johnson Barbara J | $540,000 | -- | |
| Rosner Arnold S | $135,300 | -- |
Mortgage History
| Date | Status | Borrower | Loan Amount |
|---|---|---|---|
| Closed | Johnson Barbara J | -- | |
| Open | Griffith William F | $280,000 | |
| Previous Owner | Rosner Arnold S | $215,600 |
Property History
| Date | Event | Price | Change | Sq Ft Price |
|---|---|---|---|---|
| 08/06/2021 08/06/21 | Sold | $540,000 | +13.7% | $268 / Sq Ft |
| 06/22/2021 06/22/21 | Pending | -- | -- | -- |
| 06/19/2021 06/19/21 | For Sale | $475,000 | -- | $236 / Sq Ft |
Tax History Compared to Growth
Tax History
| Year | Tax Paid | Tax Assessment Tax Assessment Total Assessment is a certain percentage of the fair market value that is determined by local assessors to be the total taxable value of land and additions on the property. | Land | Improvement |
|---|---|---|---|---|
| 2024 | $11,303 | $342,200 | $99,800 | $242,400 |
| 2023 | $11,303 | $342,200 | $99,800 | $242,400 |
| 2022 | $11,125 | $342,200 | $99,800 | $242,400 |
| 2021 | $11,714 | $342,200 | $99,800 | $242,400 |
| 2020 | $10,482 | $342,200 | $99,800 | $242,400 |
| 2019 | $10,249 | $342,200 | $99,800 | $242,400 |
| 2018 | $10,191 | $342,200 | $99,800 | $242,400 |
| 2017 | $9,931 | $342,200 | $99,800 | $242,400 |
| 2016 | $9,253 | $342,200 | $99,800 | $242,400 |
| 2015 | $8,751 | $190,700 | $65,000 | $125,700 |
| 2014 | $8,602 | $190,700 | $65,000 | $125,700 |
Agents Affiliated with this Home
-
Mary Brandt

Seller's Agent in 2021
Mary Brandt
EXP Realty, LLC
(609) 471-0229
3 in this area
117 Total Sales
-
Harjinder Gill

Buyer's Agent in 2021
Harjinder Gill
Key Realty NJ
(609) 647-7125
1 in this area
31 Total Sales
Map
Source: Bright MLS
MLS Number: NJME2000440
APN: 03-01630-0000-00005
- 24 Dogwood Ln
- 542 Mercerville-Edinburg Rd
- 810 Hughes Dr
- 12 Tyndale Rd
- 8 Crestwood Dr
- 59 Wesleyan Dr
- 924 Hughes Dr
- 484 Flock Rd
- 25 Wesleyan Dr
- 3 Sedgwick Rd
- 199 Applegate Dr
- 4 Terrapin Ln
- 18 Wolfpack Rd
- 81 Cranbrook Rd
- 20 Wolfpack Rd
- 411 Flock Rd
- 9 Sayen Dr
- 1275 Old Trenton Rd
- 78 Cubberley Ave
- 31 Wolfpack Rd

