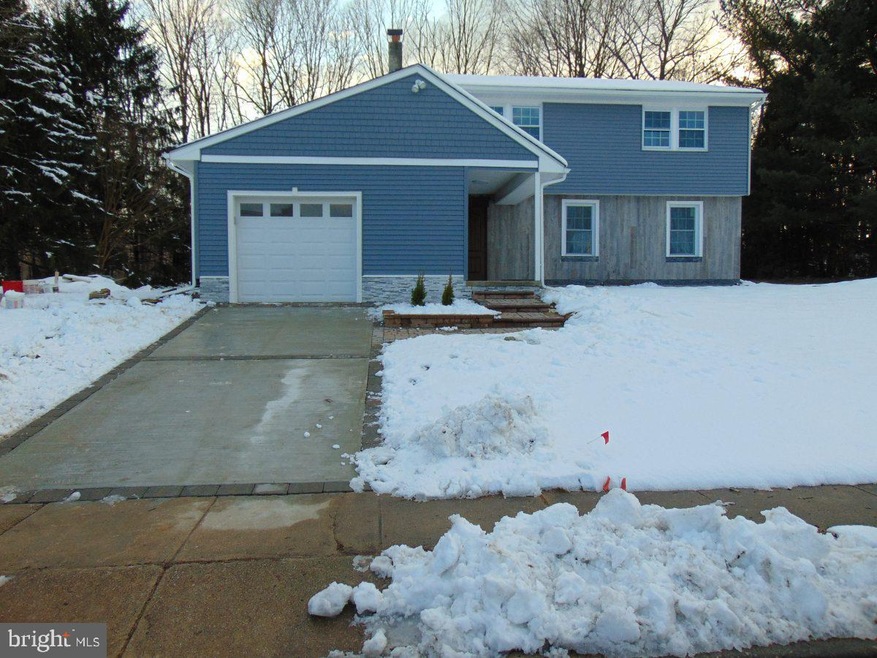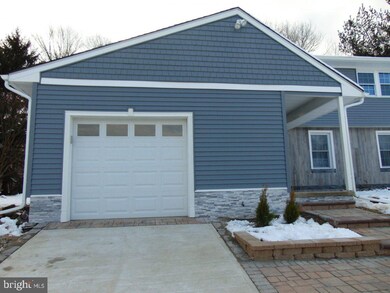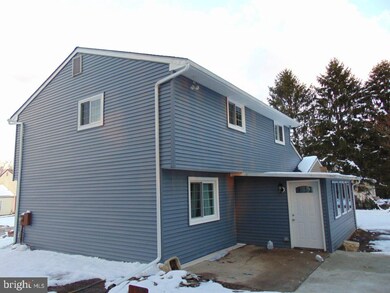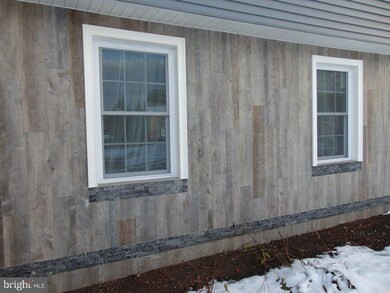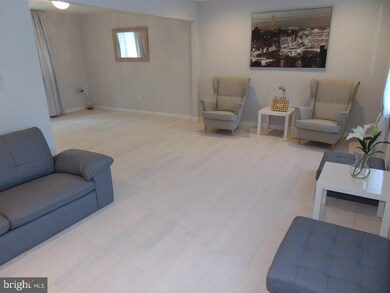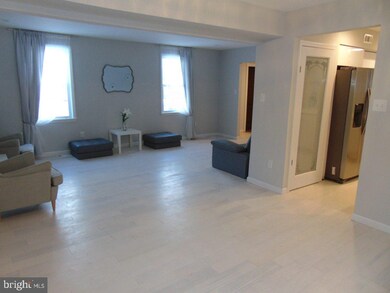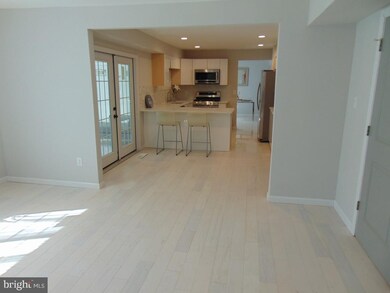
10 Loretta Blvd Sicklerville, NJ 08081
Winslow Township NeighborhoodHighlights
- Colonial Architecture
- 1 Car Attached Garage
- Forced Air Heating and Cooling System
- No HOA
- Ceramic Tile Flooring
About This Home
As of June 2018Welcome to this 4 bedroom, 2.5 bathroom completely renovated inside and outside colonial with excellent curb appeal. You are greeted by custom designed paver walkway that leads you to the front porch and the entrance to this lovely home.This was taken down to studs and given full renovation and no expense had been spared with no compromises were made while renovating this home.Completely updated with attention to detail throughout the property. The pictures say it all.The first floor features a bright and open floor plan ideal for entertaining and everyday living and is filled with natural light from the new vinyl windows installed throughout the home.Open concept stunning bright new kitchen boasts contemporary high gloss white cabinets,sleek ceramic backsplash , granite countertops , full set of stainless steel appliances and it opens to both the formal dining room and over-sized family room with wood burning fireplace,which was swiftly handcrafted with veneer stone and living room with additional dining area, the perfect set-up for entertaining and it also features french doors which lead into a sunroom and patio, overlooking the spacious backyard.The second floor of the home offers 4 large bedrooms and 2 full bathrooms including the master bedroom with master bath with custom made cabinet and vanity top.This home stands out because its loaded with designer details and its blend of traditional and contemporary finishes with rich, elegant upgrades throughout will make you a new proud owner.Upgraded Electrical panel ,HVAC and GAS hot water heater were replaced in 2018 . Upgrades are evident throughout however for added peace of mind, a One Year Home Warranty is included!.Must come inside to appreciate...This home sits perfectly on a great block and conveniently located to shopping,dining and recreation .Close to A.C. Expressway and to all major routes .
Home Details
Home Type
- Single Family
Est. Annual Taxes
- $7,265
Year Built
- Built in 1974
Lot Details
- 0.38 Acre Lot
- Lot Dimensions are 120x139
- Property is zoned RL
Parking
- 1 Car Attached Garage
- Front Facing Garage
Home Design
- Colonial Architecture
- Frame Construction
- Composition Roof
Interior Spaces
- 2,146 Sq Ft Home
- Property has 2 Levels
- Ceramic Tile Flooring
Kitchen
- Gas Oven or Range
- Microwave
- Dishwasher
Bedrooms and Bathrooms
- 4 Bedrooms
Laundry
- Dryer
- Washer
Schools
- Winslow Elementary School
- Winslow Township Middle School
- Winslow Township High School
Utilities
- Forced Air Heating and Cooling System
- Cooling System Utilizes Natural Gas
- Well
- Septic Tank
Community Details
- No Home Owners Association
- Peach Glen Subdivision
Listing and Financial Details
- Tax Lot 00010
- Assessor Parcel Number 36-00602 01-00010
Ownership History
Purchase Details
Home Financials for this Owner
Home Financials are based on the most recent Mortgage that was taken out on this home.Purchase Details
Home Financials for this Owner
Home Financials are based on the most recent Mortgage that was taken out on this home.Purchase Details
Purchase Details
Home Financials for this Owner
Home Financials are based on the most recent Mortgage that was taken out on this home.Purchase Details
Home Financials for this Owner
Home Financials are based on the most recent Mortgage that was taken out on this home.Similar Homes in the area
Home Values in the Area
Average Home Value in this Area
Purchase History
| Date | Type | Sale Price | Title Company |
|---|---|---|---|
| Deed | $217,000 | Dream Home Abstarct Llc | |
| Bargain Sale Deed | $61,000 | None Available | |
| Deed | -- | Terra Abstract Inc | |
| Deed | $124,900 | -- | |
| Deed | $115,000 | -- |
Mortgage History
| Date | Status | Loan Amount | Loan Type |
|---|---|---|---|
| Open | $18,721 | FHA | |
| Open | $43,103 | FHA | |
| Open | $213,069 | FHA | |
| Previous Owner | $110,540 | Commercial | |
| Previous Owner | $112,410 | No Value Available | |
| Previous Owner | $92,000 | No Value Available |
Property History
| Date | Event | Price | Change | Sq Ft Price |
|---|---|---|---|---|
| 07/15/2025 07/15/25 | Price Changed | $399,000 | -5.0% | $186 / Sq Ft |
| 06/16/2025 06/16/25 | Price Changed | $420,000 | -2.3% | $196 / Sq Ft |
| 05/14/2025 05/14/25 | For Sale | $430,000 | +98.2% | $200 / Sq Ft |
| 06/29/2018 06/29/18 | Sold | $217,000 | -1.3% | $101 / Sq Ft |
| 05/21/2018 05/21/18 | Pending | -- | -- | -- |
| 05/18/2018 05/18/18 | Price Changed | $219,900 | 0.0% | $102 / Sq Ft |
| 05/18/2018 05/18/18 | For Sale | $219,900 | +1.3% | $102 / Sq Ft |
| 04/28/2018 04/28/18 | Off Market | $217,000 | -- | -- |
| 03/14/2018 03/14/18 | For Sale | $209,000 | +254.2% | $97 / Sq Ft |
| 11/27/2017 11/27/17 | Sold | $59,000 | -14.4% | $27 / Sq Ft |
| 07/17/2017 07/17/17 | Pending | -- | -- | -- |
| 06/30/2017 06/30/17 | For Sale | $68,900 | -- | $31 / Sq Ft |
Tax History Compared to Growth
Tax History
| Year | Tax Paid | Tax Assessment Tax Assessment Total Assessment is a certain percentage of the fair market value that is determined by local assessors to be the total taxable value of land and additions on the property. | Land | Improvement |
|---|---|---|---|---|
| 2024 | $8,282 | $218,000 | $50,000 | $168,000 |
| 2023 | $8,282 | $218,000 | $50,000 | $168,000 |
| 2022 | $8,027 | $218,000 | $50,000 | $168,000 |
| 2021 | $7,935 | $218,000 | $50,000 | $168,000 |
| 2020 | $7,865 | $218,000 | $50,000 | $168,000 |
| 2019 | $7,817 | $218,000 | $50,000 | $168,000 |
| 2018 | $7,396 | $209,100 | $50,000 | $159,100 |
| 2017 | $7,264 | $209,100 | $50,000 | $159,100 |
| 2016 | $7,172 | $209,100 | $50,000 | $159,100 |
| 2015 | $7,068 | $209,100 | $50,000 | $159,100 |
| 2014 | $6,911 | $209,100 | $50,000 | $159,100 |
Agents Affiliated with this Home
-
A
Seller's Agent in 2025
Andrew Bachmann
OFC Realty
-
S
Seller Co-Listing Agent in 2025
Sara Melody Amer
OCF Realty LLC - Margate
-
R
Seller's Agent in 2018
Ryan Gehris
USRealty.com, LLP
-
T
Buyer's Agent in 2018
Timothy Kerr
Real Broker, LLC
-
M
Seller's Agent in 2017
MARIA MAZZUCKIS
REAL Home Services and Solutions, Inc.
-
T
Buyer's Agent in 2017
Terrence Penn
HomeSmart First Advantage Realty
Map
Source: Bright MLS
MLS Number: 1000265574
APN: 36-00602-01-00010
- 2 Rosebush Ct
- 8 Aster Dr
- 36 Covington Dr
- 604 Johnson Rd
- 862 Johnson Rd
- 17 Devonshire Ct
- 1965 Herbert Blvd
- 16 Scenic View Dr
- 59 Scenic View Dr
- 572 Zoe Rd
- 67 Larkspur Cir
- 36 Olympia Ln
- 2120 & 2136 Sicklerville Rd
- 22 Old Orchard Dr
- 11 Jasmine Ln
- 4 Firethorn Ln
- 52 Jonquil Way
- 24 Cherry Grove Ln
- 33 Olympia Ln
- 78 Village Green Ln
