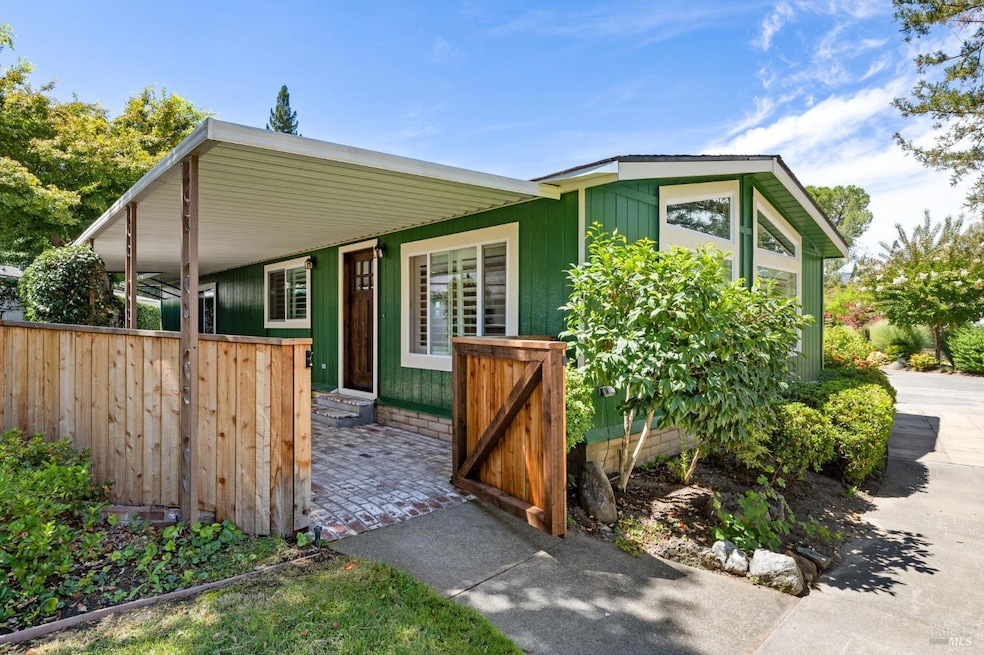
10 Los Robles Ct St. Helena, CA 94574
Estimated payment $3,693/month
Highlights
- RV Access or Parking
- Clubhouse
- Community Pool
- Saint Helena Elementary School Rated A-
- Property is near a clubhouse
- Putting Green
About This Home
Set in a prime area of the coveted Vineyard Valley, a peaceful and friendly 55+ community in the heart of wine country. This move-in-ready home offers mountain views, lush surroundings, and a location just steps from the clubhouse, pool, and putting green. Enter through the stunning craftsman style front door that leads to a well laid out open floor-plan. Inside, natural light fills this thoughtfully updated interior with quality finishes throughout. The kitchen features butcher block counters and island, tiled backsplash, skylights, LVP flooring, and a premium Z-Line range. The primary suite and second bedroom are both generously sized, while the remodeled bathrooms add modern comfort. An additional finished shed makes a great home office, studio, or extra storage and the private covered brick patio is a great place to relax or entertain. Also, in close proximity to home, a walking path that leads you through fields and vineyards to the quaint downtown of Saint Helena - less than a mile away. This is more than a home it's a great place to live!
Property Details
Home Type
- Mobile/Manufactured
Year Built
- Built in 1986
Lot Details
- Landscaped
- Low Maintenance Yard
HOA Fees
- $1,200 Monthly HOA Fees
Interior Spaces
- 1,248 Sq Ft Home
- 1-Story Property
- Living Room
- Dining Room
Bedrooms and Bathrooms
- 2 Bedrooms
- Bathroom on Main Level
- 2 Full Bathrooms
Laundry
- Laundry in unit
- Washer and Dryer Hookup
Parking
- 2 Parking Spaces
- Guest Parking
- Uncovered Parking
- RV Access or Parking
Additional Features
- Enclosed patio or porch
- Property is near a clubhouse
- Central Heating and Cooling System
Listing and Financial Details
- Assessor Parcel Number 910-001-072-000
Community Details
Overview
- Association fees include common areas, ground maintenance, pool, trash, water
- Vineyard Valley Association, Phone Number (707) 963-2725
Amenities
- Clubhouse
Recreation
- Community Pool
- Community Spa
- Putting Green
Map
Home Values in the Area
Average Home Value in this Area
Property History
| Date | Event | Price | Change | Sq Ft Price |
|---|---|---|---|---|
| 08/08/2025 08/08/25 | For Sale | $385,000 | +71.1% | $308 / Sq Ft |
| 03/25/2024 03/25/24 | Sold | $225,000 | -10.0% | $180 / Sq Ft |
| 03/15/2024 03/15/24 | Pending | -- | -- | -- |
| 01/10/2024 01/10/24 | Price Changed | $250,000 | -16.7% | $200 / Sq Ft |
| 01/02/2024 01/02/24 | For Sale | $299,999 | +33.3% | $240 / Sq Ft |
| 01/01/2024 01/01/24 | Off Market | $225,000 | -- | -- |
| 10/29/2023 10/29/23 | Price Changed | $299,999 | -6.3% | $240 / Sq Ft |
| 09/02/2023 09/02/23 | For Sale | $320,000 | +42.2% | $256 / Sq Ft |
| 09/01/2023 09/01/23 | Off Market | $225,000 | -- | -- |
| 08/26/2023 08/26/23 | Price Changed | $320,000 | -5.9% | $256 / Sq Ft |
| 06/05/2023 06/05/23 | Price Changed | $340,000 | -5.6% | $272 / Sq Ft |
| 01/07/2023 01/07/23 | For Sale | $360,000 | +9.4% | $288 / Sq Ft |
| 05/26/2021 05/26/21 | Sold | $329,000 | 0.0% | $264 / Sq Ft |
| 05/19/2021 05/19/21 | Pending | -- | -- | -- |
| 04/09/2021 04/09/21 | For Sale | $329,000 | -- | $264 / Sq Ft |
Similar Homes in the area
Source: Bay Area Real Estate Information Services (BAREIS)
MLS Number: 325066808
- 16 Los Robles Ct
- 2 San Ardo Ct
- 7 La Canada Ct
- 2 La Canada Ct
- 45 Laguna Seca Ct
- 5 La Cuesta Ct
- 36 Laguna Seca Ct
- 39 Laguna Seca Ct
- 1240 Peppertree Cir
- 1700 Howell Mountain Rd
- 1185 Starr Ave
- 613 Harvest Ln
- 715 Hunt Ave
- 844 Signorelli Cir
- 947 Mariposa Ln
- 550 Meadowood Ln
- 1010 Allison Ave
- 945 Hunt Ave
- 1250 Oakwood Ln
- 905 Allison Ave
- 945 Hunt Ave
- 430 Pratt Ave
- 871 Ln
- 1350 Saint James Ct
- 1450 Wallis Ct
- 1500 Voorhees Cir
- 1846 Granger Ct
- 1810 Quail Ct
- 2220 Silverado Trail N
- 1571 Voorhees Cir
- 1655 Scott St
- 1811 Hillview Place
- 1077 Valley View St
- 630 Sunnyside Rd
- 1122 Victoria Dr
- 9 Bournemouth Rd
- 1269 Victoria Dr
- 1325 Crestmont Dr
- 440 Cold Springs Rd
- 1975 Whitehall Ln






