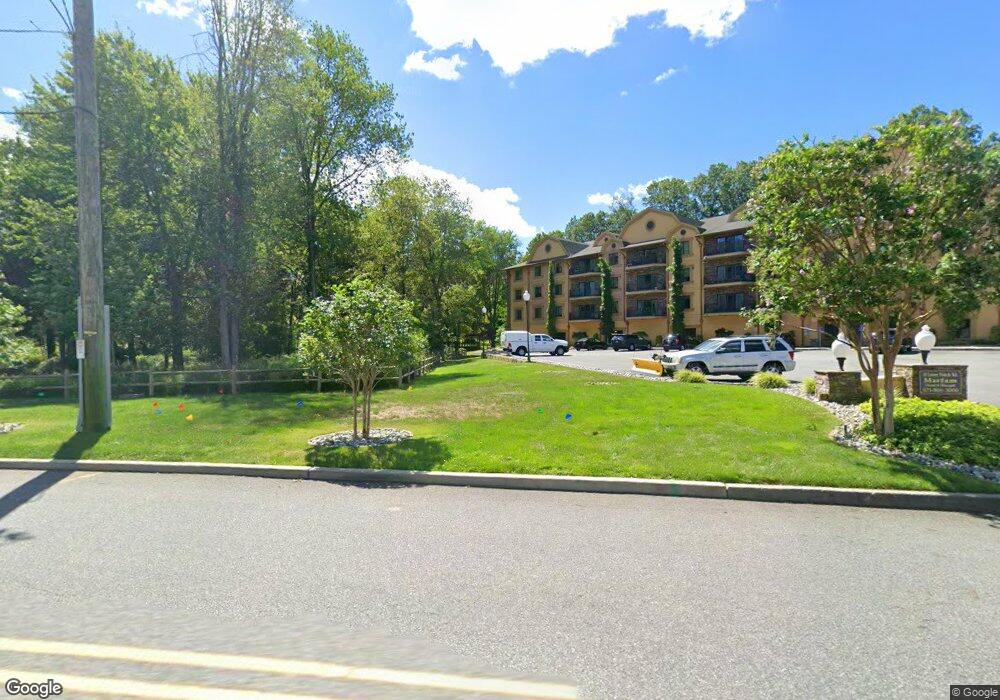10 Lower Notch Rd Woodland Park, NJ 07424
1
Bed
1
Bath
950
Sq Ft
--
Built
About This Home
This home is located at 10 Lower Notch Rd, Woodland Park, NJ 07424. 10 Lower Notch Rd is a home located in Passaic County with nearby schools including Little Falls Township Public School No. 2, Little Falls School No. 3, and Little Falls School No. 1.
Create a Home Valuation Report for This Property
The Home Valuation Report is an in-depth analysis detailing your home's value as well as a comparison with similar homes in the area
Home Values in the Area
Average Home Value in this Area
Tax History Compared to Growth
Map
Nearby Homes
- 303 Abbe Rd
- 84 Center Ave
- 157 1st Ave
- 6 Meadow Dr
- 96 Montclair Ave
- 47 1st Ave
- 163 Donato Dr
- 7 Mountain Ridge Dr Unit 4B
- 12 Bergen Dr
- 4 Mountain Ridge Dr Unit 25
- 4 Mountain Ridge Dr
- 120 Anderson Pkwy
- 185 Wilmore Rd
- 26 Chestnut Ct
- 1 Chestnut Ct
- 31 Chestnut Ct Unit 16
- 1 Tulip Crescent Unit 2D
- 215 Eileen Dr
- 207 Eileen Dr
- 10 Lower Notch Rd Unit 11
- 10 Lower Notch Rd Unit 45
- 10 Lower Notch Rd Unit 25
- 10 Lower Notch Rd Unit 16
- 10 Lower Notch Rd Unit 41
- 10 Lower Notch Rd Unit 32
- 10 Lower Notch Rd Unit 22
- 10 Lower Notch Rd Unit 8
- 10 Lower Notch Rd Unit Mult
- 10 Lower Notch Rd Unit 34
- 10 Lower Notch Rd Unit 50
- 10 Lower Notch Rd Unit 15
- 10 Lower Notch Rd Unit 39
- 10 Lower Notch Rd Unit 47
- 10 Lower Notch Rd Unit 12
- 10 Lower Notch Rd Unit 26
- 10 Lower Notch Rd Unit 29
- 10 Lower Notch Rd Unit 10
- 10 Lower Notch Rd Unit 27
- 10 Lower Notch Rd Unit 37
