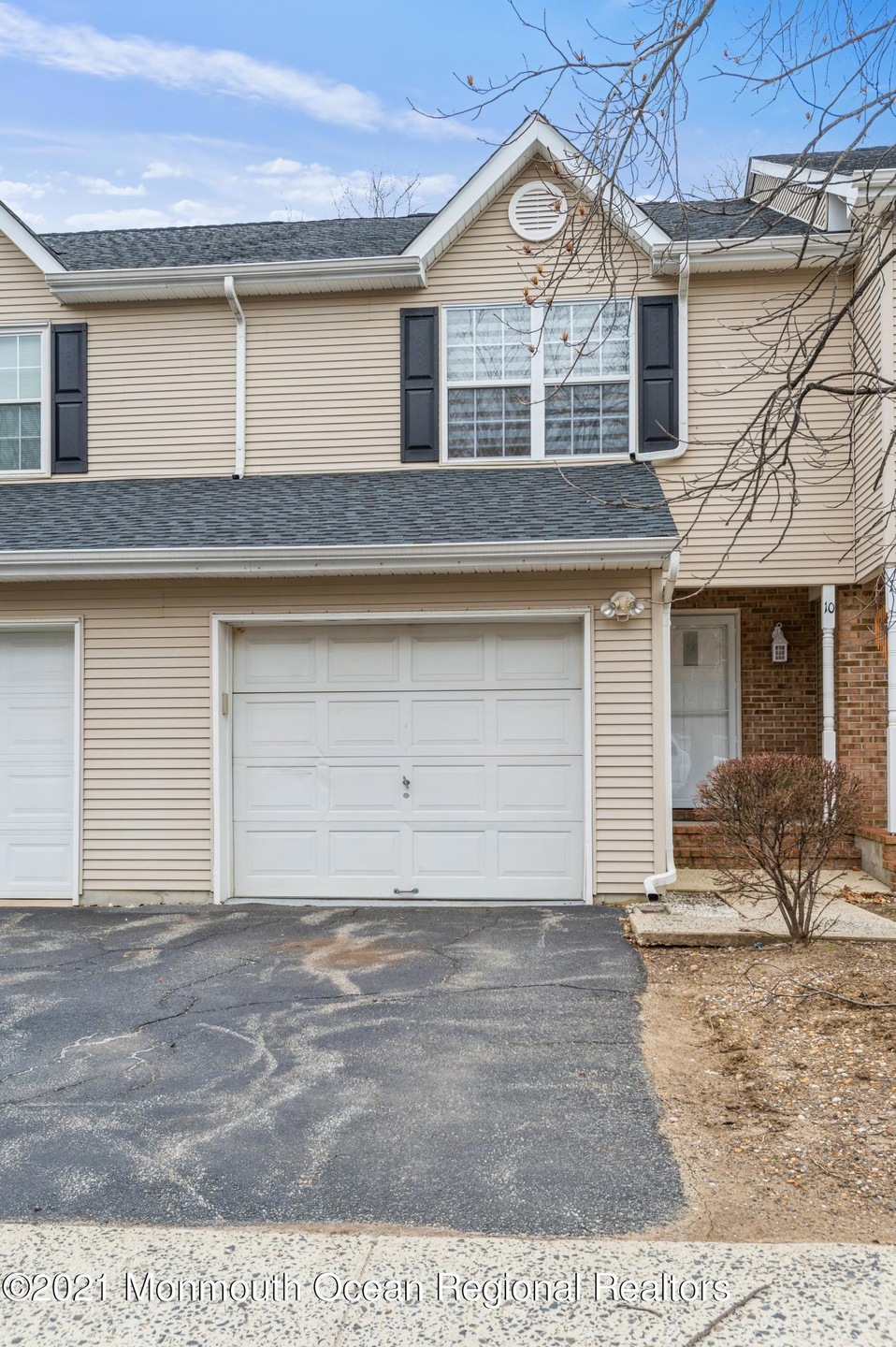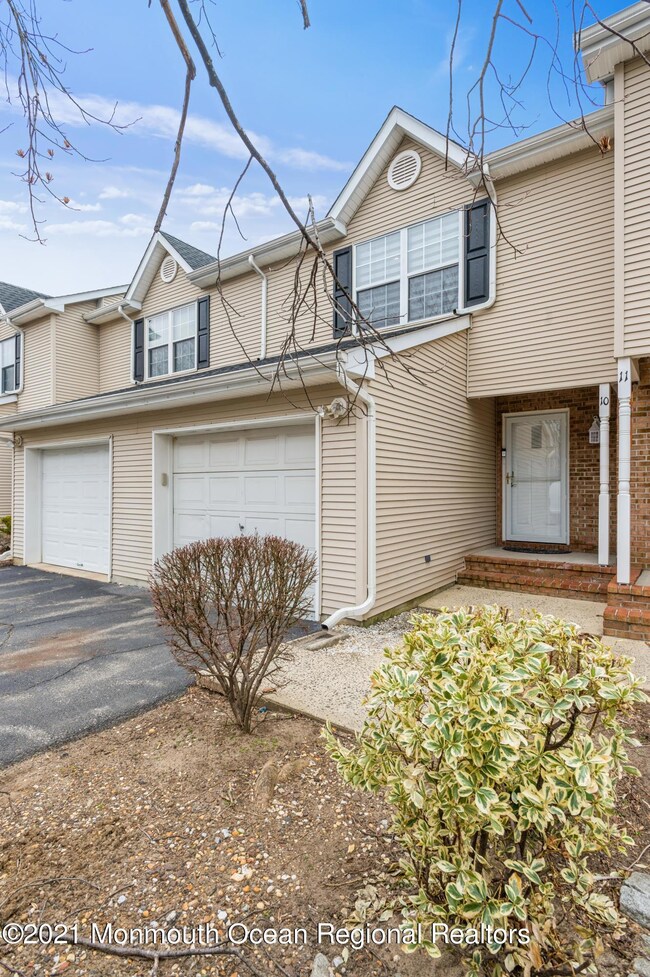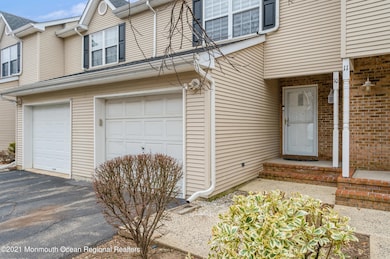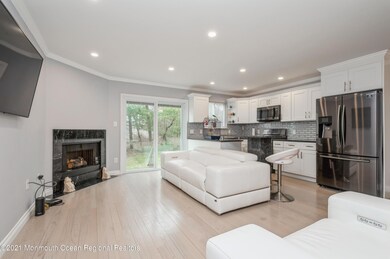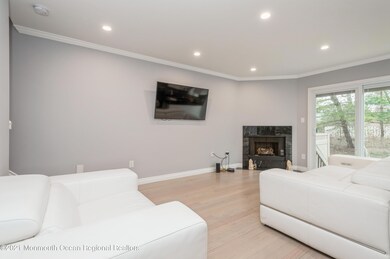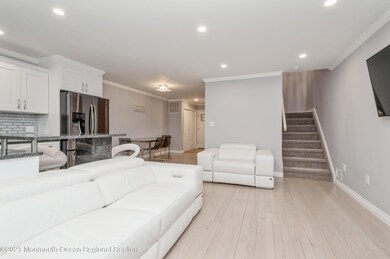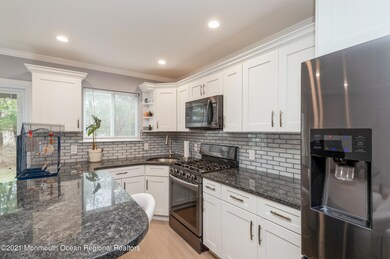
10 Lucia Ct Matawan, NJ 07747
Highlights
- 714.79 Acre Lot
- New Kitchen
- Granite Countertops
- Matawan Reg High School Rated A-
- Wood Flooring
- Skylights
About This Home
As of June 2021Beautiful townhouse in a desirable Matawan location. Private end street. Commuters dream. Minutes to Aberdeen/Matawan train station. Close to GSP and Rt 18. Everything new, granite countertops. Stainless steel appliances. Gas fireplace in living room, wood floors and sliders to the patio. Tons of natural sun light. Spacious bedrooms with vaulted ceilings on second floor. Master bedroom has a walk-in closet, skylight, new shower, custom vanity and porcelain tiles. Main bathroom has a whirlpool tub. Second floor laundry between bedrooms. Full finished basement with extra space storage. Front and back of the property face wooded area causing privacy. Close to public transportation, major hwys, shopping and restaurants. Great neighborhood. You don't want to miss this one! Make this YOUR Home!
Last Agent to Sell the Property
Berkshire Hathaway HomeServices Fox & Roach - Manalapan License #2080501 Listed on: 03/19/2021

Last Buyer's Agent
Ivan Valadez
Weichert Realtors-Middletown
Townhouse Details
Home Type
- Townhome
Est. Annual Taxes
- $7,006
Year Built
- Built in 1998
HOA Fees
- $276 Monthly HOA Fees
Parking
- 1 Car Attached Garage
- Driveway
Home Design
- Shingle Roof
- Vinyl Siding
Interior Spaces
- 2-Story Property
- Central Vacuum
- Tray Ceiling
- Skylights
- Gas Fireplace
- Sliding Doors
- Living Room
- Dining Room
- Utility Room
- Wood Flooring
Kitchen
- New Kitchen
- Breakfast Bar
- Stove
- Microwave
- Dishwasher
- Granite Countertops
Bedrooms and Bathrooms
- 2 Bedrooms
- Primary bedroom located on second floor
- Walk-In Closet
- Primary Bathroom is a Full Bathroom
- Primary Bathroom includes a Walk-In Shower
Laundry
- Laundry Room
- Dryer
- Washer
Finished Basement
- Basement Fills Entire Space Under The House
- Utility Basement
Utilities
- Forced Air Heating and Cooling System
- Heating System Uses Natural Gas
- Natural Gas Water Heater
Additional Features
- Patio
- Street terminates at a dead end
Listing and Financial Details
- Exclusions: Personal Items, furniture, TV
- Assessor Parcel Number 01-00001-0000-00015-36
Community Details
Overview
- Front Yard Maintenance
- Association fees include trash, common area, exterior maint, lawn maintenance, mgmt fees, snow removal
- The Crssngs @ Abe Subdivision
- On-Site Maintenance
Amenities
- Common Area
Recreation
- Snow Removal
Pet Policy
- Dogs and Cats Allowed
Ownership History
Purchase Details
Home Financials for this Owner
Home Financials are based on the most recent Mortgage that was taken out on this home.Purchase Details
Home Financials for this Owner
Home Financials are based on the most recent Mortgage that was taken out on this home.Purchase Details
Purchase Details
Home Financials for this Owner
Home Financials are based on the most recent Mortgage that was taken out on this home.Purchase Details
Home Financials for this Owner
Home Financials are based on the most recent Mortgage that was taken out on this home.Similar Homes in Matawan, NJ
Home Values in the Area
Average Home Value in this Area
Purchase History
| Date | Type | Sale Price | Title Company |
|---|---|---|---|
| Deed | $389,000 | Evident Title Agency Inc | |
| Deed | $282,500 | Innovation Title Inc | |
| Interfamily Deed Transfer | -- | None Available | |
| Deed | $320,000 | -- | |
| Deed | $131,098 | -- |
Mortgage History
| Date | Status | Loan Amount | Loan Type |
|---|---|---|---|
| Open | $300,000 | New Conventional | |
| Previous Owner | $202,500 | New Conventional | |
| Previous Owner | $324,000 | No Value Available | |
| Previous Owner | $250,000 | Future Advance Clause Open End Mortgage | |
| Previous Owner | $33,919 | Unknown | |
| Previous Owner | $111,000 | No Value Available |
Property History
| Date | Event | Price | Change | Sq Ft Price |
|---|---|---|---|---|
| 06/01/2021 06/01/21 | Sold | $389,000 | 0.0% | $303 / Sq Ft |
| 04/18/2021 04/18/21 | Pending | -- | -- | -- |
| 03/19/2021 03/19/21 | For Sale | $389,000 | +37.7% | $303 / Sq Ft |
| 01/31/2020 01/31/20 | Sold | $282,500 | -- | $220 / Sq Ft |
| 12/27/2019 12/27/19 | Pending | -- | -- | -- |
Tax History Compared to Growth
Tax History
| Year | Tax Paid | Tax Assessment Tax Assessment Total Assessment is a certain percentage of the fair market value that is determined by local assessors to be the total taxable value of land and additions on the property. | Land | Improvement |
|---|---|---|---|---|
| 2024 | $8,069 | $405,000 | $172,000 | $233,000 |
| 2023 | $8,069 | $396,700 | $169,200 | $227,500 |
| 2022 | $5,714 | $353,200 | $136,500 | $216,700 |
| 2021 | $5,714 | $297,900 | $116,000 | $181,900 |
| 2020 | $7,085 | $274,200 | $107,000 | $167,200 |
| 2019 | $7,006 | $263,200 | $97,000 | $166,200 |
| 2018 | $6,701 | $252,500 | $92,000 | $160,500 |
| 2017 | $6,626 | $253,500 | $96,000 | $157,500 |
| 2016 | $6,596 | $250,500 | $95,000 | $155,500 |
| 2015 | $5,752 | $220,400 | $50,400 | $170,000 |
| 2014 | $5,612 | $219,300 | $50,400 | $168,900 |
Agents Affiliated with this Home
-
I
Seller's Agent in 2021
Iryna Korol
Berkshire Hathaway HomeServices Fox & Roach - Manalapan
(732) 536-1200
1 in this area
6 Total Sales
-
I
Buyer's Agent in 2021
Ivan Valadez
Weichert Realtors-Middletown
-
D
Seller's Agent in 2020
Diego Lopez
Realty One Group Central
(908) 500-4441
6 Total Sales
-
A
Buyer's Agent in 2020
Angelina Masheyeva
Maximillion Realty, Inc.
Map
Source: MOREMLS (Monmouth Ocean Regional REALTORS®)
MLS Number: 22108179
APN: 01-00001-0000-00015-36
