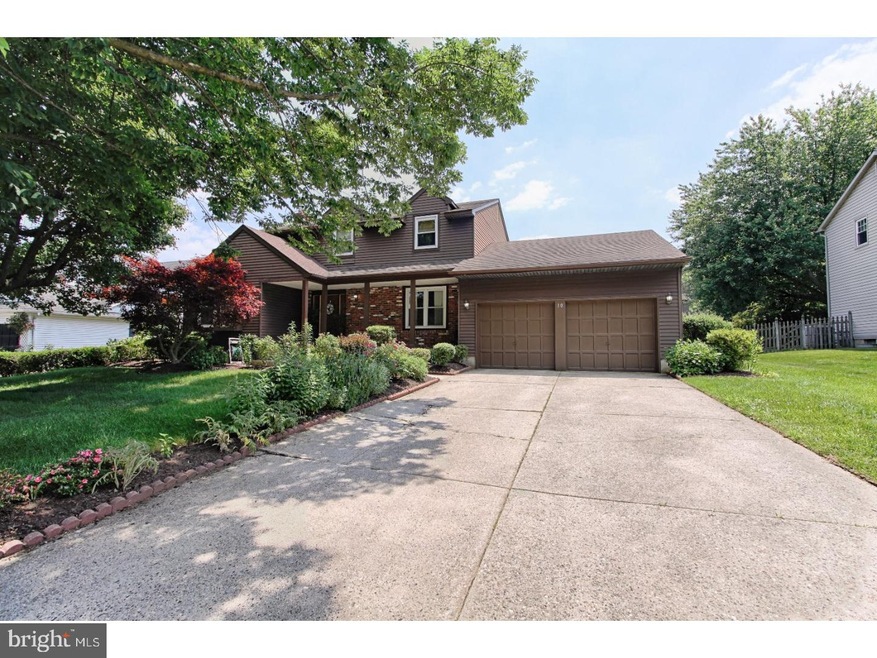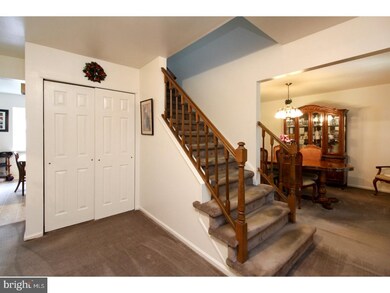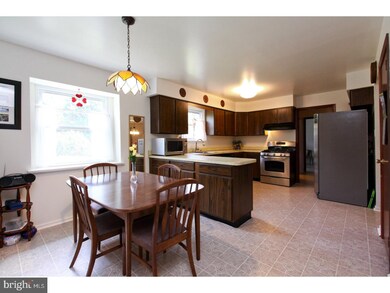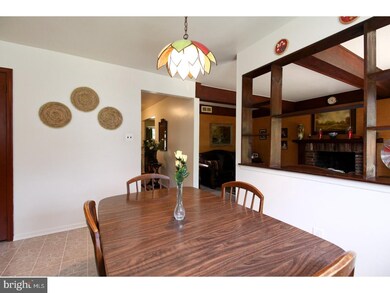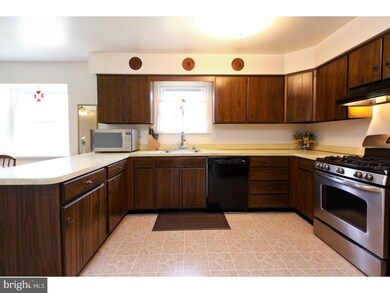
10 Lucille Ln Cherry Hill, NJ 08003
Estimated Value: $518,000 - $579,000
Highlights
- Colonial Architecture
- No HOA
- Eat-In Kitchen
- James F. Cooper Elementary School Rated A-
- 2 Car Direct Access Garage
- Back, Front, and Side Yard
About This Home
As of July 20176-17-17 multi offers one contract out no more showings at this time per owner. Lovely home on the East side in much desired Point of Woods community is looking for its new owners. Lots of curb appeal. This home has been well cared for. Formal living and dining rooms. Family room with wood burning brick fireplace and sliders to rear fenced yard, nice and private for your enjoyment. Eat in kitchen with dining area and breakfast bar. Laundry/mud room, 1/2 bath and 2 car garage access all on this level. Upstairs Master bedroom , walk in closet, full bath , stall shower. Three more good size bedrooms and main bath on this level. Finished basement recessed lights. Nice place to call home. Easy access to bridges and shore points. Call today for your personal tour.
Home Details
Home Type
- Single Family
Est. Annual Taxes
- $9,867
Year Built
- Built in 1978
Lot Details
- 10,496 Sq Ft Lot
- Lot Dimensions are 82x128
- Back, Front, and Side Yard
- Property is in good condition
Parking
- 2 Car Direct Access Garage
- 2 Open Parking Spaces
- Driveway
- On-Street Parking
Home Design
- Colonial Architecture
Interior Spaces
- 2,250 Sq Ft Home
- Property has 2 Levels
- Brick Fireplace
- Family Room
- Living Room
- Dining Room
- Basement Fills Entire Space Under The House
Kitchen
- Eat-In Kitchen
- Built-In Range
- Dishwasher
Bedrooms and Bathrooms
- 4 Bedrooms
- En-Suite Primary Bedroom
- En-Suite Bathroom
Laundry
- Laundry Room
- Laundry on main level
Outdoor Features
- Exterior Lighting
Utilities
- Central Air
- Heating System Uses Gas
- Natural Gas Water Heater
Community Details
- No Home Owners Association
- Point Of Woods Subdivision
Listing and Financial Details
- Tax Lot 00013
- Assessor Parcel Number 09-00469 15-00013
Ownership History
Purchase Details
Home Financials for this Owner
Home Financials are based on the most recent Mortgage that was taken out on this home.Purchase Details
Similar Homes in the area
Home Values in the Area
Average Home Value in this Area
Purchase History
| Date | Buyer | Sale Price | Title Company |
|---|---|---|---|
| Bonacci Breannie L | $269,900 | Core Title | |
| Osborne Charles | $164,000 | -- |
Mortgage History
| Date | Status | Borrower | Loan Amount |
|---|---|---|---|
| Previous Owner | Bonacci Breannie L | $220,644 |
Property History
| Date | Event | Price | Change | Sq Ft Price |
|---|---|---|---|---|
| 07/28/2017 07/28/17 | Sold | $269,900 | 0.0% | $120 / Sq Ft |
| 06/15/2017 06/15/17 | Pending | -- | -- | -- |
| 06/12/2017 06/12/17 | For Sale | $269,900 | -- | $120 / Sq Ft |
Tax History Compared to Growth
Tax History
| Year | Tax Paid | Tax Assessment Tax Assessment Total Assessment is a certain percentage of the fair market value that is determined by local assessors to be the total taxable value of land and additions on the property. | Land | Improvement |
|---|---|---|---|---|
| 2024 | $10,555 | $251,200 | $70,300 | $180,900 |
| 2023 | $10,555 | $251,200 | $70,300 | $180,900 |
| 2022 | $10,264 | $251,200 | $70,300 | $180,900 |
| 2021 | $10,297 | $251,200 | $70,300 | $180,900 |
| 2020 | $10,171 | $251,200 | $70,300 | $180,900 |
| 2019 | $10,166 | $251,200 | $70,300 | $180,900 |
| 2018 | $10,138 | $251,200 | $70,300 | $180,900 |
| 2017 | $10,000 | $251,200 | $70,300 | $180,900 |
| 2016 | $9,867 | $251,200 | $70,300 | $180,900 |
| 2015 | $9,711 | $251,200 | $70,300 | $180,900 |
| 2014 | $9,603 | $251,200 | $70,300 | $180,900 |
Agents Affiliated with this Home
-
Antonina Batten

Seller's Agent in 2017
Antonina Batten
Keller Williams Realty - Cherry Hill
(856) 685-1615
221 Total Sales
-
Cristin Holloway

Buyer's Agent in 2017
Cristin Holloway
EXP Realty, LLC
(609) 234-6877
497 Total Sales
Map
Source: Bright MLS
MLS Number: 1003187329
APN: 09-00469-15-00013
- 13 Anders Dr
- 32 Strathmore Dr
- 1986 Greentree Rd
- 50 N Green Acre Dr N
- 5 Westbury Dr
- 2 Westbury Dr
- 1934 Birchwood Park Dr N
- 3 Lisa Ln
- 11 Darien Dr
- 4 W Brook Dr
- 16 Charter Oak Ln
- 1904 Springdale Rd
- 306 Blueberry Ct
- 102 Bayberry Ct Unit 102
- 0 Atrium Way
- 4 Rooftree Rd
- 107 Flintlock Ln
- 130 Society Hill Blvd Unit C0130
- 209 Tinder Box Ln
- 201 Hamilton Rd
- 10 Lucille Ln
- 8 Lucille Ln
- 12 Lucille Ln
- 11 Anders Dr
- 9 Anders Dr
- 6 Lucille Ln
- 14 Lucille Ln
- 7 Anders Dr
- 36 Westbury Dr
- 33 Westbury Dr
- 15 Anders Dr
- 5 Anders Dr
- 4 Lucille Ln
- 5 Lucille Ln
- 1968 Birchwood Park Dr N
- 34 Westbury Dr
- 1966 Birchwood Park Dr N
- 10 Anders Dr
- 3 Anders Dr
- 1970 Birchwood Park Dr N
