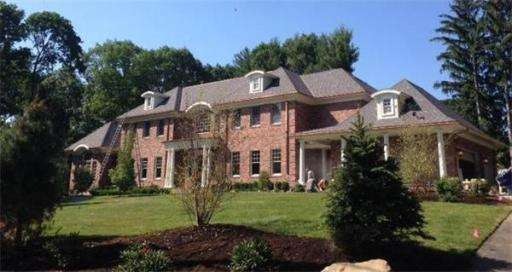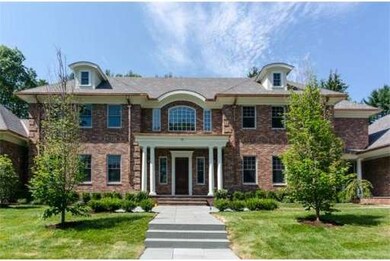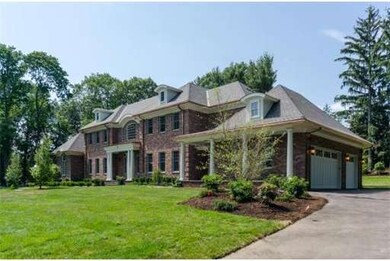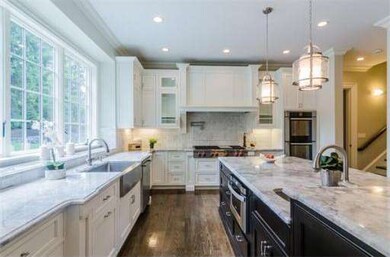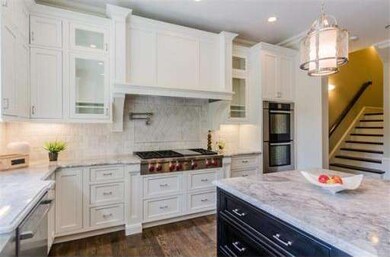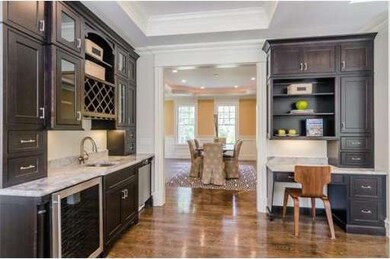
10 Lyman Rd Chestnut Hill, MA 02467
Chestnut Hill NeighborhoodAbout This Home
As of May 2015Exquisite new construction Chestnut Hill estate. Classic styling with the latest in new home technology. The main floor of this has a library and sitting room to the left of the foyer. On the right, entertain guests in the formal dining room with a wet bar and butler's pantry. As you proceed down the entry hall, you will find a large, open gourmet chefs kitchen with a large island and open family room with a fireplace. Off of the family room is an en-suite bedroom or office. The kitchen connects through a very spacious mud/utility room with the second of two half baths on the main level to the three car garage. From the kitchen you continue out back to your full outdoor kitchen ideal for our spectacular summer and fall weekends and evenings. Take the sweeping staircase to the second floor where you will find four bedrooms with walk-in-closets and full baths plus a suite that occupies the entire back of the house featuring a fireplace, two spacious walk-in closets and a luxurious bath.
Last Agent to Sell the Property
Gibson Sotheby's International Realty Listed on: 06/24/2014

Home Details
Home Type
Single Family
Est. Annual Taxes
$76,869
Year Built
2014
Lot Details
0
Listing Details
- Lot Description: Paved Drive
- Special Features: None
- Property Sub Type: Detached
- Year Built: 2014
Interior Features
- Has Basement: Yes
- Fireplaces: 3
- Number of Rooms: 14
- Amenities: Public Transportation, Shopping, Park, Walk/Jog Trails, Medical Facility, Bike Path, Conservation Area, House of Worship, Private School, Public School, T-Station, University
- Electric: 200 Amps
- Energy: Insulated Windows
- Flooring: Hardwood
- Insulation: Full
- Interior Amenities: Central Vacuum, Security System, Cable Available, Sauna/Steam/Hot Tub, Whole House Fan
- Basement: Full
Exterior Features
- Construction: Frame, Brick
- Exterior: Wood, Brick
- Exterior Features: Porch, Patio, Gutters, Sprinkler System, Stone Wall
- Foundation: Poured Concrete
Garage/Parking
- Garage Parking: Attached
- Garage Spaces: 3
- Parking: Off-Street
- Parking Spaces: 8
Utilities
- Cooling Zones: 4
- Heat Zones: 5
- Hot Water: Natural Gas
Ownership History
Purchase Details
Home Financials for this Owner
Home Financials are based on the most recent Mortgage that was taken out on this home.Purchase Details
Home Financials for this Owner
Home Financials are based on the most recent Mortgage that was taken out on this home.Purchase Details
Purchase Details
Home Financials for this Owner
Home Financials are based on the most recent Mortgage that was taken out on this home.Similar Homes in the area
Home Values in the Area
Average Home Value in this Area
Purchase History
| Date | Type | Sale Price | Title Company |
|---|---|---|---|
| Not Resolvable | $5,000,000 | -- | |
| Not Resolvable | $1,800,000 | -- | |
| Deed | -- | -- | |
| Deed | $470,000 | -- |
Mortgage History
| Date | Status | Loan Amount | Loan Type |
|---|---|---|---|
| Previous Owner | $1,550,000 | No Value Available | |
| Previous Owner | $650,000 | Purchase Money Mortgage | |
| Previous Owner | $300,000 | Purchase Money Mortgage |
Property History
| Date | Event | Price | Change | Sq Ft Price |
|---|---|---|---|---|
| 05/19/2015 05/19/15 | Sold | $5,000,000 | 0.0% | $743 / Sq Ft |
| 04/28/2015 04/28/15 | Pending | -- | -- | -- |
| 04/23/2015 04/23/15 | Off Market | $5,000,000 | -- | -- |
| 11/16/2014 11/16/14 | For Sale | $5,250,000 | 0.0% | $781 / Sq Ft |
| 10/28/2014 10/28/14 | Pending | -- | -- | -- |
| 06/24/2014 06/24/14 | For Sale | $5,250,000 | +191.7% | $781 / Sq Ft |
| 07/10/2012 07/10/12 | Sold | $1,800,000 | -16.3% | $602 / Sq Ft |
| 04/17/2012 04/17/12 | Pending | -- | -- | -- |
| 04/05/2012 04/05/12 | For Sale | $2,150,000 | 0.0% | $719 / Sq Ft |
| 01/17/2012 01/17/12 | Pending | -- | -- | -- |
| 11/29/2011 11/29/11 | For Sale | $2,150,000 | -- | $719 / Sq Ft |
Tax History Compared to Growth
Tax History
| Year | Tax Paid | Tax Assessment Tax Assessment Total Assessment is a certain percentage of the fair market value that is determined by local assessors to be the total taxable value of land and additions on the property. | Land | Improvement |
|---|---|---|---|---|
| 2025 | $76,869 | $7,788,100 | $2,975,300 | $4,812,800 |
| 2024 | $74,099 | $7,584,300 | $2,860,900 | $4,723,400 |
| 2023 | $68,929 | $6,913,600 | $2,384,300 | $4,529,300 |
| 2022 | $67,094 | $6,584,300 | $2,270,700 | $4,313,600 |
| 2021 | $62,045 | $6,331,100 | $2,183,400 | $4,147,700 |
| 2020 | $57,467 | $6,081,200 | $1,984,900 | $4,096,300 |
| 2019 | $54,267 | $5,791,600 | $1,890,400 | $3,901,200 |
| 2018 | $53,418 | $5,646,700 | $1,757,200 | $3,889,500 |
| 2017 | $51,672 | $5,230,000 | $1,657,700 | $3,572,300 |
| 2016 | $50,932 | $4,887,900 | $1,549,300 | $3,338,600 |
| 2015 | $38,593 | $3,613,600 | $1,447,900 | $2,165,700 |
| 2014 | $20,018 | $1,757,500 | $1,316,100 | $441,400 |
Agents Affiliated with this Home
-

Seller's Agent in 2015
Tatiana Kagan
Gibson Sotheby's International Realty
(617) 584-4834
9 Total Sales
-
B
Buyer's Agent in 2015
Brett Fodiman
Real Broker MA, LLC
(203) 395-3459
-

Seller's Agent in 2012
Deborah M Gordon
Coldwell Banker Realty - Brookline
(857) 636-8425
11 in this area
129 Total Sales
Map
Source: MLS Property Information Network (MLS PIN)
MLS Number: 71704082
APN: BROO-000437-000039
- 61 Heath St
- 752 Boylston St
- 755 Boylston St Unit 3
- 755 Boylston St Unit 2
- 755 Boylston St Unit 1
- 39 Clyde St
- 130 Cabot St
- 40 Heath Hill St
- 120 Cabot St
- 372 Warren St
- 125 Lee St
- 33 Leicester St
- 140 Dudley St
- 333 Lee St
- 218 Reservoir Rd
- 167 Willard Rd
- 1014 Boylston St
- 120 Seaver St Unit E201
- 120 Seaver St Unit A103
- 120 Seaver St Unit C304
