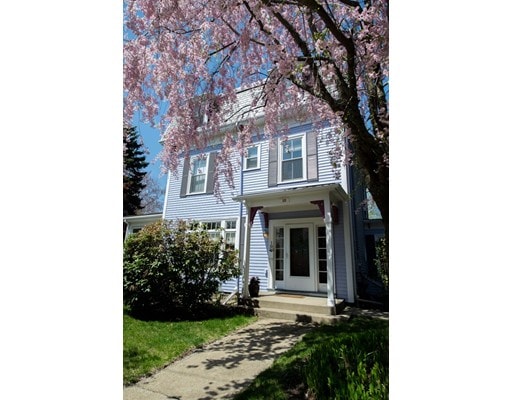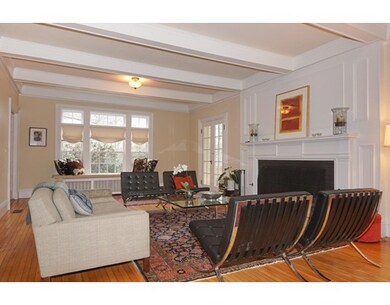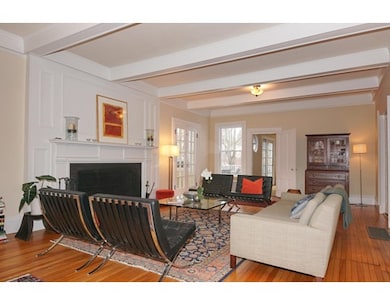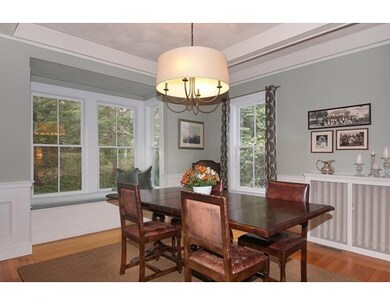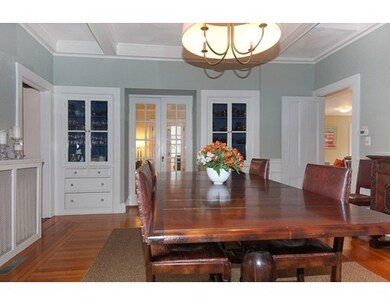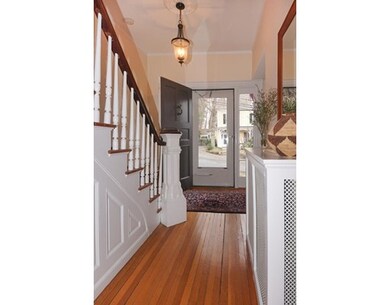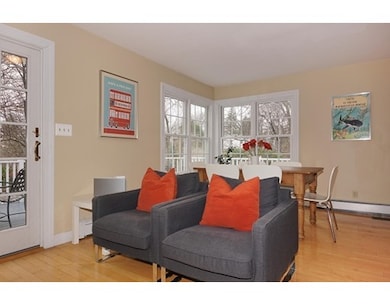
10 Madison Ave Winchester, MA 01890
About This Home
As of May 2016Get ready to fall in love with this stunning 5 BR Victorian thoughtfully updated for today's living. Just steps from the town center, commuter rail, highly sought after Lincoln elementary, middle & high school. Built in 1863, this home showcases the beauty of the architecture of its time. 1st floor features h/w floors, high ceilings with exposed beams, formal DR with bay window & 2 built-in china cabinets, living room w/ oversized fireplace adjacent to sun-filled 3 season sunroom with 2 sets of French doors. Large updated eat-in kitchen includes family room and mudroom w/ cubbies. Sliding glass doors off kitchen lead to a lovely deck overlooking private fenced in yard, stone patio, mature landscape w/ 11 blooming trees & two-car garage. 2nd floor boasts a large master suite with full bath & sitting room. Also on 2nd floor, perfect guest/au pair suite with separate interior stairway, bathroom & laundry. 3 BR on spacious 3rd floor with full bath. Playroom in lower level. Move in & enjoy!
Last Agent to Sell the Property
Better Homes and Gardens Real Estate - The Shanahan Group Listed on: 03/10/2016

Last Buyer's Agent
Caroline Staudt
Compass License #449550508

Home Details
Home Type
Single Family
Est. Annual Taxes
$242
Year Built
1863
Lot Details
0
Listing Details
- Lot Description: Paved Drive
- Property Type: Single Family
- Other Agent: 1.00
- Lead Paint: Unknown
- Special Features: None
- Property Sub Type: Detached
- Year Built: 1863
Interior Features
- Appliances: Wall Oven, Disposal, Countertop Range, Refrigerator, Washer, Dryer
- Fireplaces: 1
- Has Basement: Yes
- Fireplaces: 1
- Primary Bathroom: Yes
- Number of Rooms: 11
- Amenities: Public Transportation, Shopping, Park, Medical Facility, Highway Access, Public School, T-Station
- Electric: Circuit Breakers
- Flooring: Wood, Tile, Wall to Wall Carpet
- Interior Amenities: Cable Available
- Basement: Partially Finished, Bulkhead, Sump Pump, Radon Remediation System
- Bedroom 2: Second Floor, 13X11
- Bedroom 3: Third Floor, 15X15
- Bedroom 4: Third Floor, 18X14
- Bedroom 5: Third Floor, 11X9
- Bathroom #1: First Floor
- Bathroom #2: Second Floor
- Bathroom #3: Second Floor
- Kitchen: First Floor, 20X18
- Living Room: First Floor, 29X16
- Master Bedroom: Second Floor, 16X15
- Master Bedroom Description: Closet/Cabinets - Custom Built, Flooring - Wood
- Dining Room: First Floor, 15X14
- Oth1 Room Name: Office
- Oth1 Dimen: 8X12
- Oth1 Dscrp: Closet/Cabinets - Custom Built, Flooring - Wood
- Oth2 Room Name: Sun Room
- Oth2 Dimen: 26X10
- Oth2 Dscrp: Ceiling Fan(s), Flooring - Wall to Wall Carpet
- Oth3 Room Name: Play Room
- Oth3 Dimen: 11X31
- Oth3 Dscrp: Flooring - Wall to Wall Carpet
- Oth4 Room Name: Sitting Room
- Oth4 Dimen: 17X14
- Oth4 Dscrp: Flooring - Hardwood
- Oth5 Room Name: Bathroom
- Oth5 Dscrp: Bathroom - Full, Recessed Lighting
Exterior Features
- Roof: Slate
- Exterior: Clapboard
- Exterior Features: Deck, Patio, Gutters, Invisible Fence, Sprinkler System
- Foundation: Fieldstone
Garage/Parking
- Garage Parking: Detached
- Garage Spaces: 2
- Parking: Off-Street
- Parking Spaces: 4
Utilities
- Cooling: Central Air, Window AC
- Heating: Hot Water Baseboard, Hot Water Radiators, Gas
- Cooling Zones: 2
- Heat Zones: 2
- Hot Water: Tank
- Sewer: City/Town Sewer
- Water: City/Town Water
Schools
- Elementary School: Lincoln
- Middle School: McCall
- High School: Whs
Lot Info
- Zoning: RDB
Ownership History
Purchase Details
Home Financials for this Owner
Home Financials are based on the most recent Mortgage that was taken out on this home.Purchase Details
Home Financials for this Owner
Home Financials are based on the most recent Mortgage that was taken out on this home.Purchase Details
Home Financials for this Owner
Home Financials are based on the most recent Mortgage that was taken out on this home.Purchase Details
Similar Homes in Winchester, MA
Home Values in the Area
Average Home Value in this Area
Purchase History
| Date | Type | Sale Price | Title Company |
|---|---|---|---|
| Not Resolvable | $1,402,000 | -- | |
| Not Resolvable | $1,275,000 | -- | |
| Deed | $1,095,000 | -- | |
| Deed | $376,500 | -- |
Mortgage History
| Date | Status | Loan Amount | Loan Type |
|---|---|---|---|
| Open | $1,000,000 | Unknown | |
| Previous Owner | $100,000 | No Value Available | |
| Previous Owner | $999,990 | Purchase Money Mortgage | |
| Previous Owner | $83,750 | No Value Available | |
| Previous Owner | $272,000 | No Value Available | |
| Previous Owner | $850,000 | No Value Available | |
| Previous Owner | $850,000 | Purchase Money Mortgage | |
| Previous Owner | $100,000 | No Value Available |
Property History
| Date | Event | Price | Change | Sq Ft Price |
|---|---|---|---|---|
| 05/25/2016 05/25/16 | Sold | $1,402,000 | +0.2% | $429 / Sq Ft |
| 03/16/2016 03/16/16 | Pending | -- | -- | -- |
| 03/10/2016 03/10/16 | For Sale | $1,399,000 | +9.7% | $428 / Sq Ft |
| 08/23/2013 08/23/13 | Sold | $1,275,000 | +2.0% | $390 / Sq Ft |
| 06/19/2013 06/19/13 | Pending | -- | -- | -- |
| 06/17/2013 06/17/13 | For Sale | $1,250,000 | -- | $382 / Sq Ft |
Tax History Compared to Growth
Tax History
| Year | Tax Paid | Tax Assessment Tax Assessment Total Assessment is a certain percentage of the fair market value that is determined by local assessors to be the total taxable value of land and additions on the property. | Land | Improvement |
|---|---|---|---|---|
| 2025 | $242 | $2,186,600 | $1,224,000 | $962,600 |
| 2024 | $23,992 | $2,117,600 | $1,188,000 | $929,600 |
| 2023 | $23,967 | $2,031,100 | $1,116,000 | $915,100 |
| 2022 | $23,381 | $1,869,000 | $1,008,000 | $861,000 |
| 2021 | $5,385 | $1,593,400 | $882,000 | $711,400 |
| 2020 | $0 | $1,593,400 | $882,000 | $711,400 |
| 2019 | $17,988 | $1,485,400 | $774,000 | $711,400 |
| 2018 | $7,930 | $1,450,800 | $756,000 | $694,800 |
| 2017 | $16,050 | $1,307,000 | $719,100 | $587,900 |
| 2016 | $14,968 | $1,281,500 | $719,100 | $562,400 |
| 2015 | $14,604 | $1,203,000 | $653,400 | $549,600 |
| 2014 | $14,464 | $1,142,500 | $594,000 | $548,500 |
Agents Affiliated with this Home
-

Seller's Agent in 2016
Paula Sughrue
Better Homes and Gardens Real Estate - The Shanahan Group
(781) 526-7079
70 Total Sales
-
C
Buyer's Agent in 2016
Caroline Staudt
Compass
-

Seller's Agent in 2013
Elizabeth Darby
Berkshire Hathaway HomeServices Commonwealth Real Estate
(617) 775-5663
68 Total Sales
-
E
Buyer's Agent in 2013
Eric Klein
Engel & Volkers Newton
Map
Source: MLS Property Information Network (MLS PIN)
MLS Number: 71970537
APN: WINC-000005-000024
- 4 Chestnut St
- 5 Bacon St
- 163 Main St
- 5 Cutting St
- 6 Ledgewood Rd
- 14 Hillside Ave
- 58 Bacon St
- 34 Rangeley Rd
- 382 S Border Rd
- 9 Lakeview Terrace
- 17 Dennett Rd
- 26 North Gateway
- 178 Mystic Valley Pkwy
- 18 Wickham Rd
- 61 Grove St
- 20 Grove Place
- 115 Washington St Unit 2A
- 2 Lagrange St
- 29 Vine St Unit 7
- 4 Norwood St
