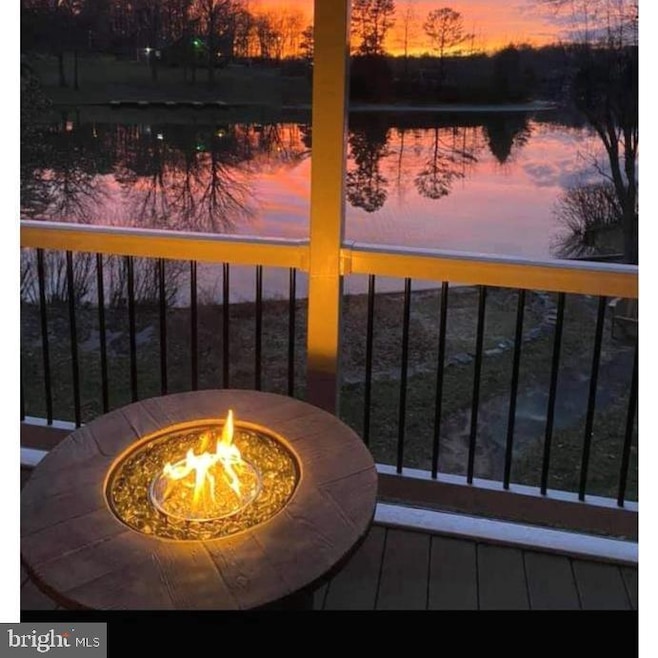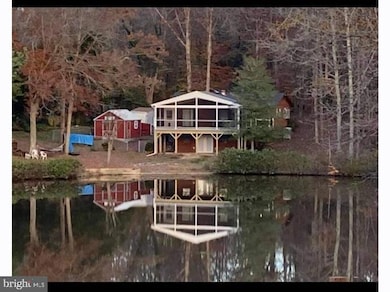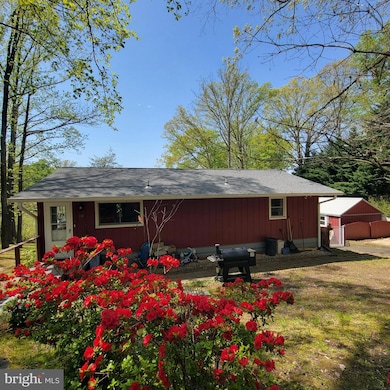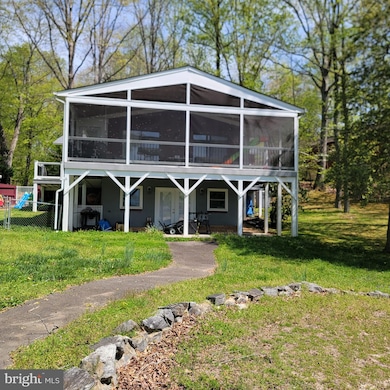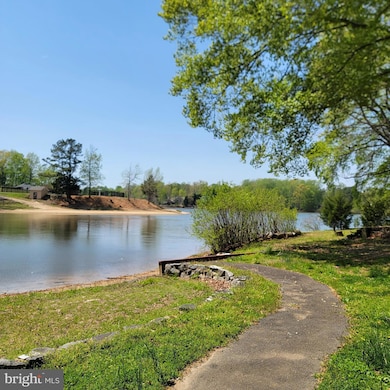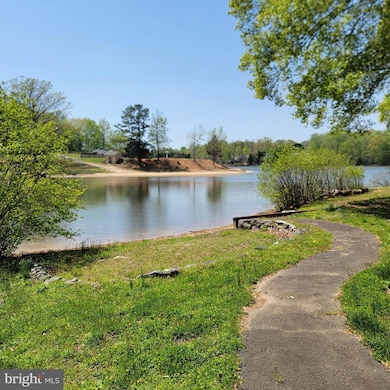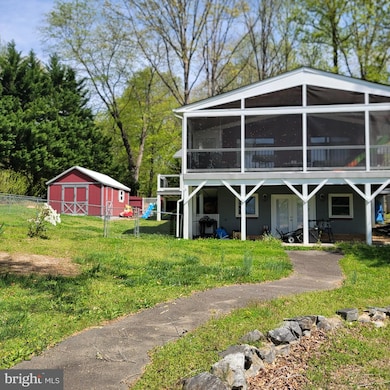10 Mahon Cir Ruther Glen, VA 22546
Estimated payment $2,970/month
Highlights
- 290 Feet of Waterfront
- Beach
- Gated Community
- Boat Ramp
- Fitness Center
- Lake Privileges
About This Home
REDUCED PRICE !!! THIS HOME IS WAITING FOR YOUR MEMORIES TO BE MADE HERE ON THE LAKE! FANTASTIC VIEWS OF THE LAKE FROM ALMOST EVERY ROOM. MAIN AREA ROOM FEATURES FLOOR TO CEILING STONE FIREPLACE OVERLOOKING YOUR LAKEFRONT VIEWS OF BEAUTIFUL LAKE LAND OR!
NEW ROOF, SEPTIC, TREX DECK, SHED ON CONCRETE SLAB AND NEW WINDOWS! LAKE LAND 'OR OFFERS 2 LAKES & 16 PONDS THROUGHOUT THE NEIGHBORHOOD PLUS A CAMPGROUND, WALKING TRAILS, DOG PARK TOO. LAKE LAND 'OR LOCATED 2 MILES FROM LADYSMITH, SHOPPING, GOLF, COUNTY THEATER, FARMER'S MARKET, BERRY FARMS. JUST OFF I-95 BETWEEN RICHMOND & FREDERICKSBURG WITH KINGS DOMINION AMUSEMENT PARK, DOMINION RACEWAY & THE NEW KALAHARI WATERPARK COMING IN 2026 ! COME CHECK IT OUT!
Listing Agent
(804) 495-6052 janicel@htrsi.com Hometown Realty Services, Inc. License #0225237537 Listed on: 05/17/2025

Co-Listing Agent
(804) 774-5683 PamL@HometownRealtyServices.com Hometown Realty Services, Inc. License #0225085398
Home Details
Home Type
- Single Family
Est. Annual Taxes
- $2,333
Year Built
- Built in 1979
Lot Details
- 290 Feet of Waterfront
- Home fronts navigable water
- Property is in very good condition
- Property is zoned R1
HOA Fees
- $146 Monthly HOA Fees
Home Design
- Raised Ranch Architecture
- Block Foundation
- Shingle Roof
- Shake Siding
Interior Spaces
- Property has 2 Levels
- Paneling
- 1 Fireplace
- Double Pane Windows
- ENERGY STAR Qualified Windows
- Vinyl Clad Windows
- Living Room
- Dining Room
- Attic
Kitchen
- Country Kitchen
- Stove
- Microwave
- Dishwasher
Flooring
- Partially Carpeted
- Luxury Vinyl Plank Tile
Bedrooms and Bathrooms
- Bathtub with Shower
Finished Basement
- Heated Basement
- Walk-Out Basement
- Connecting Stairway
- Interior and Exterior Basement Entry
- Drain
- Basement with some natural light
Parking
- 6 Parking Spaces
- 6 Driveway Spaces
- Paved Parking
- Off-Street Parking
Outdoor Features
- Water Access
- Property is near a lake
- Lake Privileges
- Outbuilding
- Rain Gutters
Utilities
- Forced Air Heating and Cooling System
- Heat Pump System
- Electric Water Heater
- On Site Septic
- Phone Available
- Cable TV Available
Listing and Financial Details
- Tax Lot 148
- Assessor Parcel Number 51A5-1-148
Community Details
Overview
- Association fees include common area maintenance, pool(s), recreation facility, reserve funds, road maintenance, security gate, snow removal
- $1,500 Other One-Time Fees
- Lake Land Or Subdivision
- Community Lake
Amenities
- Picnic Area
- Common Area
- Clubhouse
- Community Center
- Party Room
Recreation
- Boat Ramp
- Beach
- Tennis Courts
- Community Basketball Court
- Volleyball Courts
- Shuffleboard Court
- Community Playground
- Fitness Center
- Community Pool
- Dog Park
- Recreational Area
Security
- Security Service
- Gated Community
Map
Home Values in the Area
Average Home Value in this Area
Tax History
| Year | Tax Paid | Tax Assessment Tax Assessment Total Assessment is a certain percentage of the fair market value that is determined by local assessors to be the total taxable value of land and additions on the property. | Land | Improvement |
|---|---|---|---|---|
| 2025 | $312,050 | $405,260 | $95,000 | $310,260 |
| 2024 | $2,303 | $299,100 | $92,000 | $207,100 |
| 2023 | $2,303 | $299,100 | $92,000 | $207,100 |
| 2022 | $2,303 | $299,100 | $92,000 | $207,100 |
| 2021 | $2,303 | $299,100 | $92,000 | $207,100 |
| 2020 | $2,233 | $269,000 | $76,000 | $193,000 |
| 2019 | $2,281 | $274,800 | $76,000 | $198,800 |
| 2018 | $2,281 | $274,800 | $76,000 | $198,800 |
| 2017 | $2,281 | $274,800 | $76,000 | $198,800 |
| 2016 | $2,253 | $274,800 | $76,000 | $198,800 |
| 2015 | $1,948 | $270,600 | $76,000 | $194,600 |
| 2014 | $1,948 | $270,600 | $76,000 | $194,600 |
Property History
| Date | Event | Price | List to Sale | Price per Sq Ft | Prior Sale |
|---|---|---|---|---|---|
| 09/18/2025 09/18/25 | Pending | -- | -- | -- | |
| 07/20/2025 07/20/25 | Price Changed | $499,900 | -5.5% | $230 / Sq Ft | |
| 07/12/2025 07/12/25 | Price Changed | $529,000 | -2.9% | $243 / Sq Ft | |
| 06/21/2025 06/21/25 | Price Changed | $545,000 | -0.9% | $250 / Sq Ft | |
| 05/17/2025 05/17/25 | For Sale | $550,000 | +136.6% | $253 / Sq Ft | |
| 12/19/2016 12/19/16 | Sold | $232,500 | -7.0% | $83 / Sq Ft | View Prior Sale |
| 11/06/2016 11/06/16 | Pending | -- | -- | -- | |
| 10/04/2016 10/04/16 | Price Changed | $249,900 | -7.4% | $89 / Sq Ft | |
| 08/02/2016 08/02/16 | For Sale | $269,900 | -- | $96 / Sq Ft |
Purchase History
| Date | Type | Sale Price | Title Company |
|---|---|---|---|
| Deed | $232,500 | Chicago Title | |
| Interfamily Deed Transfer | -- | None Available | |
| Deed | -- | None Available | |
| Gift Deed | -- | Sta Title & Escrow Inc | |
| Deed | $180,000 | -- |
Mortgage History
| Date | Status | Loan Amount | Loan Type |
|---|---|---|---|
| Open | $209,250 | New Conventional | |
| Previous Owner | $212,500 | New Conventional | |
| Previous Owner | $171,000 | New Conventional |
Source: Bright MLS
MLS Number: VACV2008072
APN: 51A5-1-148
