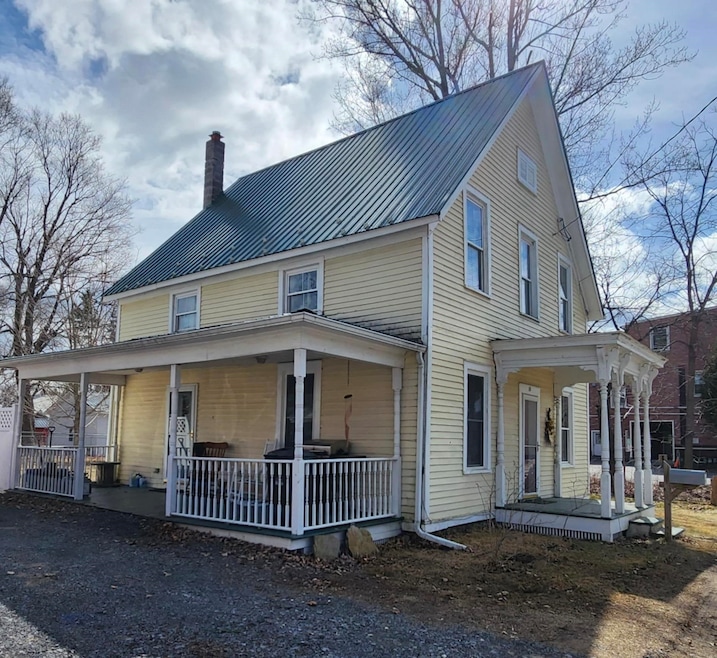
10 Maiden Ln Waddington, NY 13694
Estimated payment $1,080/month
Highlights
- Wood Flooring
- Victorian Architecture
- Kitchen Island
- Main Floor Bedroom
- Covered patio or porch
- Outdoor Storage
About This Home
Welcome to 10 Maiden Lane in the village of Waddington, just steps from the St. Lawrence River and village amenities. This older Victorian home has been well maintained and ready for its new owners! It has an open floor plan combining kitchen, living space and dining. There are lovely wood floors that the owner plans to freshly paint as well. The kitchen was updated in 2021 prior to this owner and the stove, refrigerator, and kitchen island convey. There is a beautiful new pantry off the mudroom that has ample space for all your kitchen needs. You can access the basement/crawl area through the pantry. There is a second living space off the mudroom for extra gathering space. The main bedroom on the first floor could be used for anything and has access to the fenced in yard and laundry area. There is a large closet space waiting to be finished and two large white closets that will stay. Head up the original wood staircase to the large landing, which the owner has used for a bedroom and can easily become a 4th by adding a wall and door, but would make a lovely reading area or office space. You will find two other bedrooms and the large full bathroom. This home is move in ready and has had many upgrades over the years. There is a large fenced in yard with 2 separate areas for pets and more. The owner plans to clean the vinyl fencing prior to close. This home is within the Madrid Waddington School district and will not last long! Call an agent a tour!
Home Details
Home Type
- Single Family
Est. Annual Taxes
- $2,443
Year Built
- Built in 1890
Lot Details
- Lot Dimensions are 92x118
- Privacy Fence
- Chain Link Fence
Home Design
- Victorian Architecture
- Metal Roof
- Wood Siding
Interior Spaces
- 1,800 Sq Ft Home
- 2-Story Property
- Ceiling Fan
- Basement
- Crawl Space
- Laundry on main level
Kitchen
- Stove
- Kitchen Island
Flooring
- Wood
- Vinyl
Bedrooms and Bathrooms
- 4 Bedrooms
- Main Floor Bedroom
- 1 Full Bathroom
Parking
- 2 Car Parking Spaces
- Gravel Driveway
Outdoor Features
- Covered patio or porch
- Outdoor Storage
Utilities
- Forced Air Heating System
- Heating System Uses Gas
- Gas Available
- Electric Water Heater
- Internet Available
- Cable TV Available
Listing and Financial Details
- Assessor Parcel Number 21.032-4-2
Map
Home Values in the Area
Average Home Value in this Area
Tax History
| Year | Tax Paid | Tax Assessment Tax Assessment Total Assessment is a certain percentage of the fair market value that is determined by local assessors to be the total taxable value of land and additions on the property. | Land | Improvement |
|---|---|---|---|---|
| 2024 | $2,384 | $65,000 | $9,500 | $55,500 |
| 2023 | $2,341 | $65,000 | $9,500 | $55,500 |
| 2022 | $2,280 | $65,000 | $9,500 | $55,500 |
| 2021 | $2,241 | $65,000 | $9,500 | $55,500 |
| 2020 | $2,204 | $65,000 | $9,500 | $55,500 |
| 2019 | $2,106 | $65,000 | $9,500 | $55,500 |
| 2018 | $2,106 | $65,000 | $9,500 | $55,500 |
| 2017 | $2,065 | $65,000 | $9,500 | $55,500 |
| 2016 | $2,015 | $65,000 | $9,500 | $55,500 |
| 2015 | -- | $65,000 | $9,500 | $55,500 |
| 2014 | -- | $65,000 | $9,500 | $55,500 |
Property History
| Date | Event | Price | Change | Sq Ft Price |
|---|---|---|---|---|
| 07/26/2025 07/26/25 | Pending | -- | -- | -- |
| 05/27/2025 05/27/25 | Price Changed | $160,000 | -3.0% | $89 / Sq Ft |
| 04/30/2025 04/30/25 | Price Changed | $165,000 | -2.9% | $92 / Sq Ft |
| 04/12/2025 04/12/25 | For Sale | $169,900 | -- | $94 / Sq Ft |
Purchase History
| Date | Type | Sale Price | Title Company |
|---|---|---|---|
| Warranty Deed | $141,000 | None Available | |
| Executors Deed | $45,250 | Pease & Gustafson | |
| Executors Deed | $45,250 | None Available |
Mortgage History
| Date | Status | Loan Amount | Loan Type |
|---|---|---|---|
| Open | $133,950 | New Conventional | |
| Previous Owner | $36,200 | New Conventional |
Similar Home in Waddington, NY
Source: St. Lawrence County Board of REALTORS®
MLS Number: 51107
APN: 408201-021-032-0004-002-000-0000
- 31 Main St
- 0 New York 37
- 153 St Lawrence Ave
- 132 Lincoln Ave
- 159 St Lawrence Ave
- 192 St Lawrence Ave
- 23 Brookview Dr
- 65 Brookview Dr
- 90 Franklin Rd
- 14 Saint Lawrence Crescent
- 27 St Lawrence Crescent
- 0 River Rd
- 832 County Route 33
- 0 Brown Church Rd
- 890 Ruddy Rd
- 5279 County Road 14
- 610 Ruddy Rd
- 13775 State Highway 37
- 374 Dishaw Rd
- 6037 County Route 14






