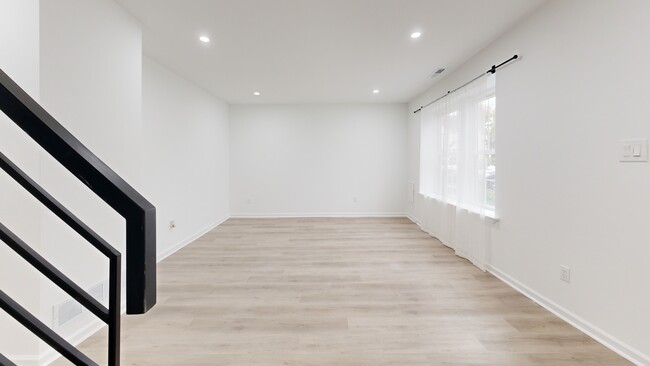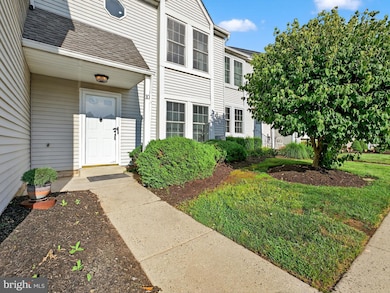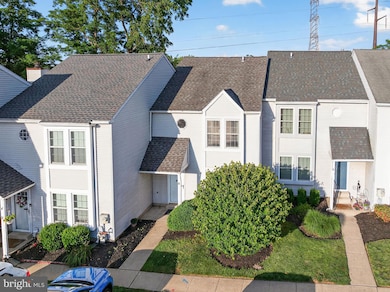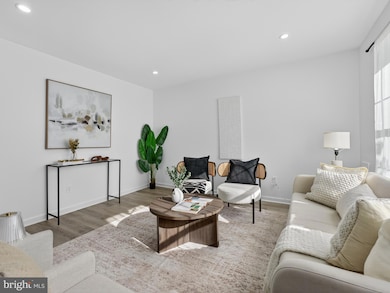
10 Maple Dr Conshohocken, PA 19428
Estimated payment $2,853/month
Highlights
- Contemporary Architecture
- Living Room
- Central Heating and Cooling System
- Ridge Park Elementary School Rated A
- Laundry Room
- Dining Room
About This Home
This fully newly renovated 3-bedroom, 2.5-bath townhouse is in the quiet Maple Ridge community in Conshohocken, PA. The location is close to major highways including PA Turnpike, Route US 476, and major shopping areas including King of Prussia, Plymouth Meeting and Willow Grove Mall. This is one of the few house in the community that has three bedrooms. This modern home features a spacious living room, a kitchen with quartz countertops, an island, and stainless-steel Samsung appliances. The dining room opens to a rear deck, and there's a half bath on the main floor, and 2 hallway storage closets. The flooring is brand new wall to wall. New baseboards and more!
Head to the second floor to find the primary bedroom suite, featuring two closets and a new bathroom with modern fixtures.
There are two other nice sized bedrooms each with its own closet. There is a new hallway second bathroom with modern fixtures. The laundry room is tucked away nicely in a hallway closet, with washer and dryer. There is another storage closet in the hallway for additional storage. Schedule your showing today!
Listing Agent
(609) 213-2122 lus@lusrealty.com Lus Realty LLC License #5018490 Listed on: 07/20/2025
Townhouse Details
Home Type
- Townhome
Est. Annual Taxes
- $3,508
Year Built
- Built in 1986 | Remodeled in 2025
Lot Details
- 1,003 Sq Ft Lot
- Lot Dimensions are 20.00 x 50.00
- Property is in excellent condition
HOA Fees
- $200 Monthly HOA Fees
Home Design
- Contemporary Architecture
- Permanent Foundation
- Shingle Roof
- Vinyl Siding
Interior Spaces
- 1,400 Sq Ft Home
- Property has 2 Levels
- Living Room
- Dining Room
Kitchen
- Gas Oven or Range
- Built-In Microwave
- ENERGY STAR Qualified Refrigerator
- ENERGY STAR Qualified Dishwasher
Bedrooms and Bathrooms
- 3 Bedrooms
Laundry
- Laundry Room
- Laundry on upper level
- Electric Dryer
- Washer
Parking
- 2 Open Parking Spaces
- 2 Parking Spaces
- Private Parking
- On-Street Parking
- Parking Lot
Schools
- Colonial Elementary And Middle School
Utilities
- Central Heating and Cooling System
- Cooling System Utilizes Natural Gas
- Electric Water Heater
- Municipal Trash
Listing and Financial Details
- Tax Lot 010
- Assessor Parcel Number 65-00-07479-205
Community Details
Overview
- $1,000 Capital Contribution Fee
- Association fees include common area maintenance, lawn maintenance, snow removal, trash, insurance
- Maple Meadow HOA
- Maple Ridge Subdivision
Pet Policy
- Pets Allowed
Matterport 3D Tour
Floorplans
Map
Home Values in the Area
Average Home Value in this Area
Tax History
| Year | Tax Paid | Tax Assessment Tax Assessment Total Assessment is a certain percentage of the fair market value that is determined by local assessors to be the total taxable value of land and additions on the property. | Land | Improvement |
|---|---|---|---|---|
| 2025 | $3,392 | $104,160 | $21,130 | $83,030 |
| 2024 | $3,392 | $104,160 | $21,130 | $83,030 |
| 2023 | $3,269 | $104,160 | $21,130 | $83,030 |
| 2022 | $3,195 | $104,160 | $21,130 | $83,030 |
| 2021 | $3,099 | $104,160 | $21,130 | $83,030 |
| 2020 | $2,985 | $104,160 | $21,130 | $83,030 |
| 2019 | $2,896 | $104,160 | $21,130 | $83,030 |
| 2018 | $613 | $104,160 | $21,130 | $83,030 |
| 2017 | $2,797 | $104,160 | $21,130 | $83,030 |
| 2016 | $2,756 | $104,160 | $21,130 | $83,030 |
| 2015 | $2,635 | $104,160 | $21,130 | $83,030 |
| 2014 | $2,635 | $104,160 | $21,130 | $83,030 |
Property History
| Date | Event | Price | List to Sale | Price per Sq Ft |
|---|---|---|---|---|
| 11/17/2025 11/17/25 | Pending | -- | -- | -- |
| 10/09/2025 10/09/25 | Price Changed | $450,000 | -6.2% | $321 / Sq Ft |
| 09/21/2025 09/21/25 | Price Changed | $479,999 | -1.0% | $343 / Sq Ft |
| 08/04/2025 08/04/25 | Price Changed | $485,000 | -2.0% | $346 / Sq Ft |
| 07/20/2025 07/20/25 | For Sale | $495,000 | -- | $354 / Sq Ft |
Purchase History
| Date | Type | Sale Price | Title Company |
|---|---|---|---|
| Deed | $215,000 | Prosperity Abstract | |
| Deed | $215,000 | Prosperity Abstract | |
| Deed | $81,700 | -- |
Mortgage History
| Date | Status | Loan Amount | Loan Type |
|---|---|---|---|
| Open | $259,000 | Construction | |
| Closed | $259,000 | Construction |
About the Listing Agent

I am a result driven Realtor and Licensed Broker in the States of PA, DE and MD and the CEO of Lus Realty Brokerage.
My team and I make Real Estate Easy for our Clients using my "Lus Realtor Factor A.K.A LR Factor.
I have business partners in all 50 states of the US, so I can help you with your real estate needs nationwide.
I specialize in relocation in PA , MD and DE states.
I am detail oriented and have had the opportunity to work with great clients over the years that have also
Lus' Other Listings
Source: Bright MLS
MLS Number: PAMC2147930
APN: 65-00-07479-205
- 264 Roberts Ave Unit 10
- 2017 Spring Mill Rd
- 1705 Harmon Rd
- 1410 Butler Pike
- 1408 Butler Pike
- 411 Roberts Ave
- 1004 Aspen Ct
- 2150 Julia Dr
- 140 W 11th Ave
- 121 Scarlet Dr
- 117 Karrs Ln
- 1975 West Ave
- 219 W 11th Ave
- 253 E 10th Ave
- 442 E 9th Ave
- 440 E 9th Ave
- 35 White Pine Ct
- 33 E 8th Ave Unit 55
- 800 Jones St
- 1211 Woodside Rd





