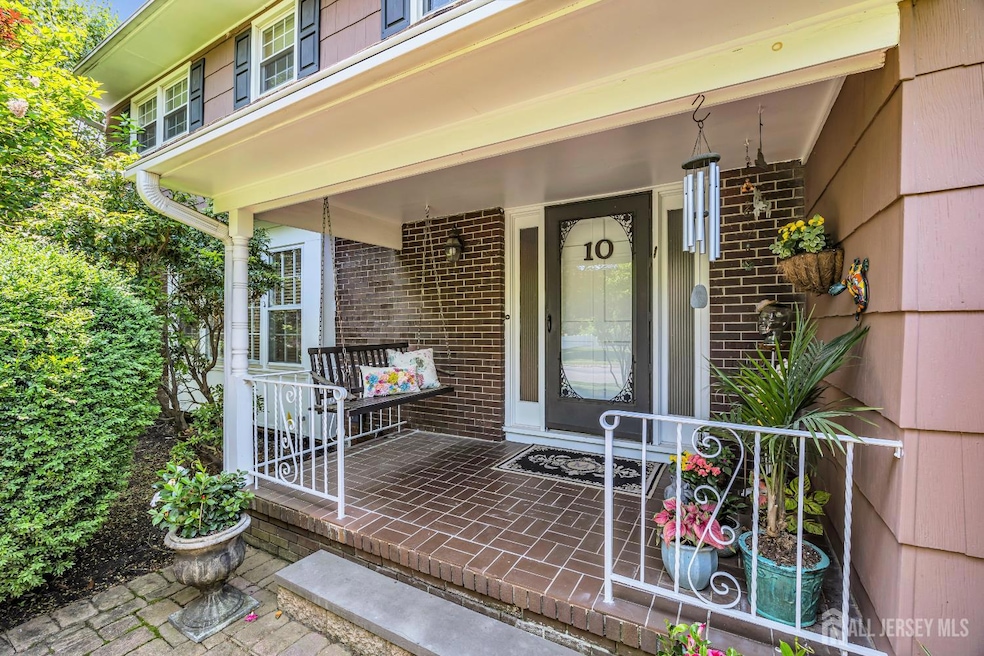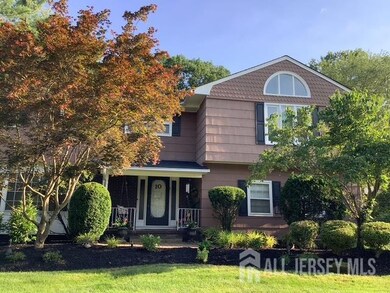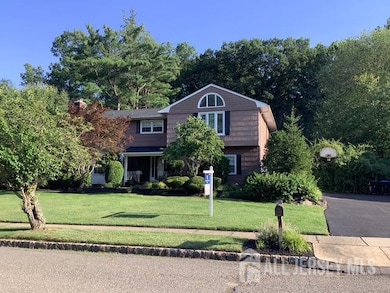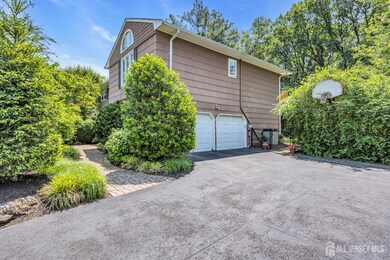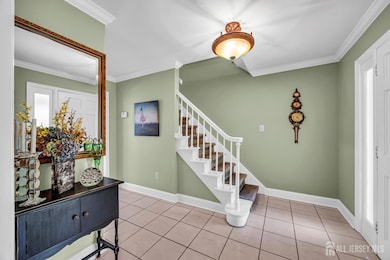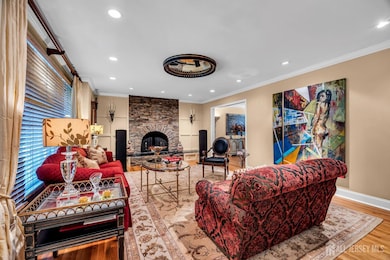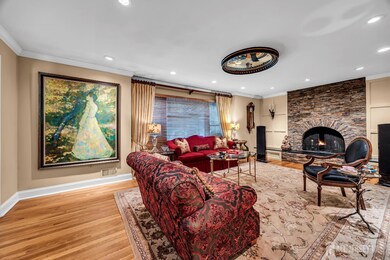10 Margie Rd East Brunswick, NJ 08816
Estimated payment $6,073/month
Highlights
- Spa
- Sauna
- Colonial Architecture
- Warnsdorfer Elementary School Rated A
- Sitting Area In Primary Bedroom
- Deck
About This Home
One of a kind home set in a family friendly neighborhood. 5 BR 4.5 bth, 3500 sq.ft . All bedrooms are upstairs. Two ensuite. The grand bedroom is huge with soaring ceiling, sitting room, builtin wall unit. Sliding doors opening to deck overlooking the picturesque fenced in yard. Even more, massive closet space including two big walkin closets dressing area with makeup vanity. A full spa bathroom with an immense jacuzzi, full wood sauna & a steam shower. Downstairs has large rooms with a nice open flow. Living room has a beautiful stone wood burning fireplace. The sunny gourmet kitchen, a cooks dream, has quartz counters, high end appliances including subzero refrigerator. Family room has full wall builtin unit. Sliding doors open to brick patio with a stunning landscaped oasis. The basement has a full gym with professional equipment included in the sale Too many extras to list. This is a special very well cared for home being sold by the original owners. A house built for family & fun. Come take a look, you'll be glad you did.
Home Details
Home Type
- Single Family
Est. Annual Taxes
- $16,294
Year Built
- Built in 1971
Lot Details
- 0.37 Acre Lot
- Lot Dimensions are 159.00 x 0.00
- Fenced
- Level Lot
- Sprinkler System
- Private Yard
- Property is zoned R3
Parking
- 2 Car Attached Garage
- Side by Side Parking
- Driveway
- Open Parking
Home Design
- Colonial Architecture
- Asphalt Roof
Interior Spaces
- 3,512 Sq Ft Home
- 2-Story Property
- Central Vacuum
- Cathedral Ceiling
- Wood Burning Fireplace
- Insulated Windows
- Shades
- Drapes & Rods
- Blinds
- Entrance Foyer
- Family Room
- Living Room
- Formal Dining Room
- Sauna
- Attic Fan
Kitchen
- Eat-In Kitchen
- Breakfast Bar
- Gas Oven or Range
- Self-Cleaning Oven
- Range
- Microwave
- Dishwasher
- Kitchen Island
- Granite Countertops
Flooring
- Wood
- Carpet
- Ceramic Tile
Bedrooms and Bathrooms
- 5 Bedrooms
- Sitting Area In Primary Bedroom
- Walk-In Closet
- Dressing Area
- Primary Bathroom is a Full Bathroom
- Whirlpool Bathtub
- Separate Shower in Primary Bathroom
- Steam Shower
Laundry
- Dryer
- Washer
Partially Finished Basement
- Basement Fills Entire Space Under The House
- Recreation or Family Area in Basement
- Finished Basement Bathroom
- Laundry in Basement
- Basement Storage
Home Security
- Storm Screens
- Storm Doors
Outdoor Features
- Spa
- Deck
- Enclosed Patio or Porch
- Shed
- Outdoor Grill
Utilities
- Forced Air Heating and Cooling System
- Radiant Heating System
- Baseboard Heating
- Underground Utilities
- Gas Available at Street
- Water Filtration System
- Gas Water Heater
- Sewer Tap Fee
- Cable TV Available
Community Details
- Brookside Subdivision
Map
Home Values in the Area
Average Home Value in this Area
Tax History
| Year | Tax Paid | Tax Assessment Tax Assessment Total Assessment is a certain percentage of the fair market value that is determined by local assessors to be the total taxable value of land and additions on the property. | Land | Improvement |
|---|---|---|---|---|
| 2025 | $16,800 | $136,900 | $35,700 | $101,200 |
| 2024 | $16,294 | $136,900 | $35,700 | $101,200 |
| 2023 | $16,294 | $136,900 | $35,700 | $101,200 |
| 2022 | $16,212 | $136,900 | $35,700 | $101,200 |
| 2021 | $14,761 | $136,900 | $35,700 | $101,200 |
| 2020 | $15,750 | $136,900 | $35,700 | $101,200 |
| 2019 | $15,597 | $136,900 | $35,700 | $101,200 |
| 2018 | $15,305 | $136,900 | $35,700 | $101,200 |
| 2017 | $15,021 | $136,900 | $35,700 | $101,200 |
| 2016 | $14,673 | $136,900 | $35,700 | $101,200 |
| 2015 | $14,321 | $136,900 | $35,700 | $101,200 |
| 2014 | $14,016 | $136,900 | $35,700 | $101,200 |
Property History
| Date | Event | Price | List to Sale | Price per Sq Ft |
|---|---|---|---|---|
| 08/01/2025 08/01/25 | Price Changed | $899,000 | -3.3% | $256 / Sq Ft |
| 06/09/2025 06/09/25 | For Sale | $929,900 | -- | $265 / Sq Ft |
Purchase History
| Date | Type | Sale Price | Title Company |
|---|---|---|---|
| Deed | $880,000 | None Listed On Document |
Mortgage History
| Date | Status | Loan Amount | Loan Type |
|---|---|---|---|
| Open | $704,000 | New Conventional |
Source: All Jersey MLS
MLS Number: 2514167R
APN: 04-00316-05-00006
- 4 Rebel Run Dr
- 5 Viburnum Ct
- 15 Civic Center Dr
- 12 Herbert Dr
- 1 Cranbury Cir
- 18 Adams Ct
- 41 Ardsley Ct
- 237 Wycoff Way W
- 237 Wycoff Way W Unit 237
- 479 Danbury Ln
- 347 Bromley Place
- 340 Wycoff Way W
- 8 Cosgrove Ct
- 452 Cranbury Rd
- 15 Van Pelt Ct
- 31 Van Pelt Ct
- 3103 Commons at Kingswood Dr
- 26 Dorchester Dr
- 37 Dorchester Dr
- 111 Riva Ave Unit 2
