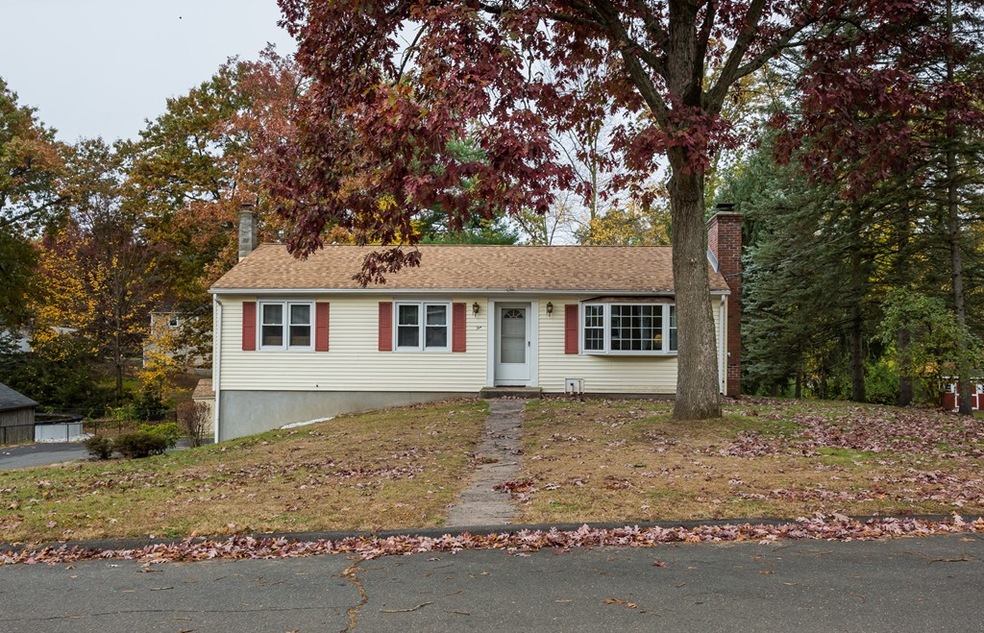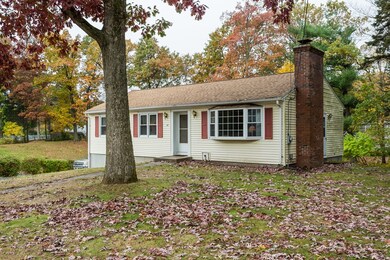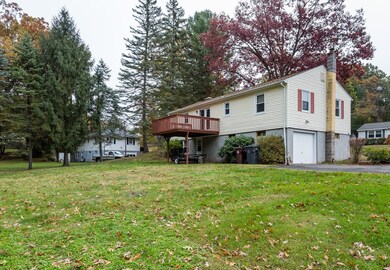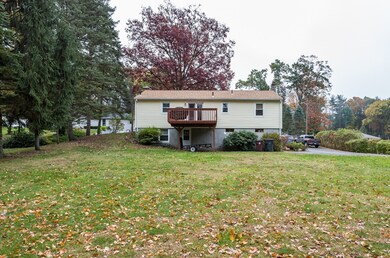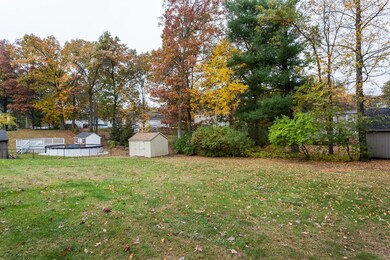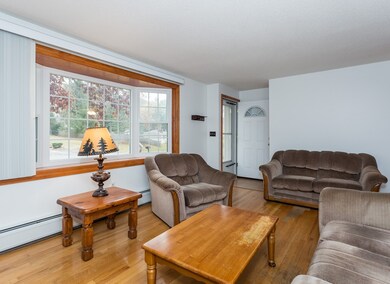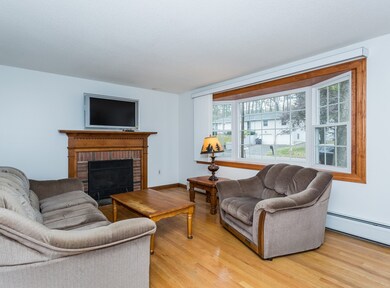
10 Maria Dr Westfield, MA 01085
About This Home
As of March 2021Beautiful ranch home in a great neighborhood! Exterior features vinyl siding,vinyl windows including a newer Bay window, newer stripped down roof, large yard with shed, double wide driveway and so much more! The interior is in impeccable condition, living room w/hardwood and fireplace, kitchen has been updated with granite counters, ceramic tile floors & stainless steel appliances. Large updated bathroom and three bedrooms all with hardwood flooring. Basement is partially finished. This is a must see home!
Home Details
Home Type
Single Family
Est. Annual Taxes
$4,071
Year Built
1965
Lot Details
0
Listing Details
- Lot Description: Level
- Property Type: Single Family
- Single Family Type: Detached
- Style: Ranch
- Lead Paint: Unknown
- Year Built Description: Actual
- Special Features: None
- Property Sub Type: Detached
- Year Built: 1965
Interior Features
- Has Basement: Yes
- Fireplaces: 1
- Number of Rooms: 5
- Electric: Circuit Breakers
- Energy: Insulated Windows
- Flooring: Wood, Tile, Vinyl
- Basement: Full, Partially Finished, Garage Access
- Bedroom 2: First Floor
- Bedroom 3: First Floor
- Bathroom #1: First Floor
- Kitchen: First Floor
- Laundry Room: Basement
- Living Room: First Floor
- Master Bedroom: First Floor
- Master Bedroom Description: Flooring - Hardwood
- No Bedrooms: 3
- Full Bathrooms: 1
- Main Lo: M95273
- Main So: M95273
- Estimated Sq Ft: 1056.00
Exterior Features
- Construction: Frame
- Exterior: Vinyl
- Exterior Features: Deck - Wood
- Foundation: Poured Concrete
Garage/Parking
- Garage Parking: Attached, Under
- Garage Spaces: 1
- Parking Spaces: 2
Utilities
- Utility Connections: for Electric Oven, for Electric Dryer
- Sewer: City/Town Sewer
- Water: City/Town Water
Lot Info
- Zoning: res
- Acre: 0.34
- Lot Size: 15000.00
Ownership History
Purchase Details
Home Financials for this Owner
Home Financials are based on the most recent Mortgage that was taken out on this home.Purchase Details
Home Financials for this Owner
Home Financials are based on the most recent Mortgage that was taken out on this home.Purchase Details
Home Financials for this Owner
Home Financials are based on the most recent Mortgage that was taken out on this home.Similar Homes in the area
Home Values in the Area
Average Home Value in this Area
Purchase History
| Date | Type | Sale Price | Title Company |
|---|---|---|---|
| Warranty Deed | $262,500 | None Available | |
| Warranty Deed | $210,000 | -- | |
| Deed | $124,900 | -- |
Mortgage History
| Date | Status | Loan Amount | Loan Type |
|---|---|---|---|
| Open | $210,000 | Purchase Money Mortgage | |
| Previous Owner | $206,196 | FHA | |
| Previous Owner | $30,000 | No Value Available | |
| Previous Owner | $40,000 | No Value Available | |
| Previous Owner | $86,600 | No Value Available | |
| Previous Owner | $5,000 | No Value Available | |
| Previous Owner | $94,500 | Purchase Money Mortgage |
Property History
| Date | Event | Price | Change | Sq Ft Price |
|---|---|---|---|---|
| 03/30/2021 03/30/21 | Sold | $262,500 | +5.0% | $249 / Sq Ft |
| 01/25/2021 01/25/21 | Pending | -- | -- | -- |
| 01/25/2021 01/25/21 | For Sale | $249,900 | +19.0% | $237 / Sq Ft |
| 02/22/2018 02/22/18 | Sold | $210,000 | -8.7% | $199 / Sq Ft |
| 01/09/2018 01/09/18 | Pending | -- | -- | -- |
| 12/01/2017 12/01/17 | For Sale | $229,900 | 0.0% | $218 / Sq Ft |
| 11/27/2017 11/27/17 | Pending | -- | -- | -- |
| 11/15/2017 11/15/17 | Price Changed | $229,900 | -4.2% | $218 / Sq Ft |
| 11/03/2017 11/03/17 | For Sale | $239,900 | -- | $227 / Sq Ft |
Tax History Compared to Growth
Tax History
| Year | Tax Paid | Tax Assessment Tax Assessment Total Assessment is a certain percentage of the fair market value that is determined by local assessors to be the total taxable value of land and additions on the property. | Land | Improvement |
|---|---|---|---|---|
| 2025 | $4,071 | $268,200 | $115,400 | $152,800 |
| 2024 | $4,115 | $257,700 | $104,900 | $152,800 |
| 2023 | $3,826 | $233,400 | $99,900 | $133,500 |
| 2022 | $3,826 | $206,900 | $89,000 | $117,900 |
| 2021 | $1,806 | $196,100 | $84,000 | $112,100 |
| 2020 | $3,611 | $187,600 | $84,000 | $103,600 |
| 2019 | $3,529 | $179,400 | $80,100 | $99,300 |
| 2018 | $3,473 | $179,400 | $80,100 | $99,300 |
| 2017 | $3,422 | $176,200 | $81,200 | $95,000 |
| 2016 | $3,425 | $176,200 | $81,200 | $95,000 |
| 2015 | $3,267 | $176,200 | $81,200 | $95,000 |
| 2014 | $2,441 | $176,200 | $81,200 | $95,000 |
Agents Affiliated with this Home
-

Seller's Agent in 2021
Aimee Tompkins
Park Square Realty
(413) 575-0229
58 in this area
134 Total Sales
-

Buyer's Agent in 2021
Tori Denton
Coldwell Banker Realty - Western MA
(413) 301-4614
43 in this area
134 Total Sales
-

Seller's Agent in 2018
The Neilsen Team
Neilsen Realty LLC
(413) 749-2556
17 in this area
395 Total Sales
Map
Source: MLS Property Information Network (MLS PIN)
MLS Number: 72251458
APN: WFLD-000136-000000-000025
- 7 Summit Dr
- 80 Knollwood Dr
- 19 Sunrise Terrace
- 103 Feeding Hills Rd
- 0 Feeding Hills Rd
- 152 Shaker Rd
- 27 Marlene Dr
- 19 Locust St
- 17 Laurel Ave
- 0 E Mountain Rd
- 0 East Mountain
- 127 Steiger Dr
- 87 Pineridge Dr
- 1085 N Street Extension
- 32 Sikes Ave
- 429 N Westfield St
- 11 Rachael Terrace
- 360 Falley Dr
- 283 Hillcrest Ave
- 275 Munger Hill Rd
