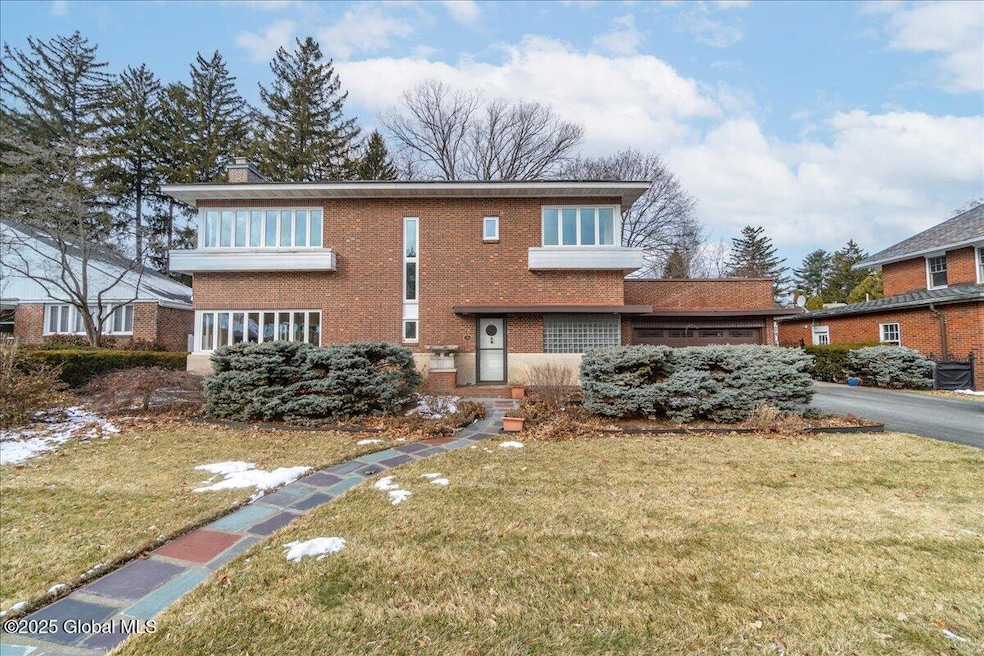
10 Marion Ave Albany, NY 12203
Buckingham Lake-Crestwood NeighborhoodHighlights
- Deck
- Wood Flooring
- No HOA
- Private Lot
- Solid Surface Countertops
- Home Office
About This Home
As of March 2025Natural light through the many windows fills every corner of this unique four bedroom, 3.5 bath Art Deco period historic home. A freshly-painted warm white interior and beautifully restored hardwood floors and staircase create the perfect canvas for your personal touch. Enjoy nature inside and out, where a large deck and stunning landscape by one of the Albany area's premier designers provides a private oasis with koi pond and fountain. Layout is ideal for an extended family with au pair suite, quiet places for private study and work from home. Ideal walkable city location on Albany's finest street, near restaurants, schools, parks, stores and hospitals. Ten minutes to airport and train station.
Last Agent to Sell the Property
Howard Hanna Capital Inc License #30GO0960676 Listed on: 01/17/2025

Home Details
Home Type
- Single Family
Est. Annual Taxes
- $12,718
Year Built
- Built in 1938
Lot Details
- 0.26 Acre Lot
- Lot Dimensions are 81.7 x 140
- Fenced
- Landscaped
- Private Lot
- Level Lot
- Garden
Parking
- 2 Car Attached Garage
Home Design
- Brick Exterior Construction
- Slate Roof
Interior Spaces
- 2,448 Sq Ft Home
- Built-In Features
- Chair Railings
- Paddle Fans
- Gas Fireplace
- Blinds
- Living Room with Fireplace
- Dining Room
- Home Office
- Washer and Dryer
Kitchen
- Built-In Electric Oven
- Cooktop
- Dishwasher
- Solid Surface Countertops
- Disposal
Flooring
- Wood
- Carpet
Bedrooms and Bathrooms
- 4 Bedrooms
- Primary bedroom located on second floor
- Walk-In Closet
- Bathroom on Main Level
Basement
- Basement Fills Entire Space Under The House
- Sump Pump
- Laundry in Basement
Outdoor Features
- Deck
- Exterior Lighting
Schools
- Albany High School
Utilities
- Humidifier
- Forced Air Heating and Cooling System
- Gas Water Heater
- High Speed Internet
- Cable TV Available
Community Details
- No Home Owners Association
Listing and Financial Details
- Legal Lot and Block 33.000 / 2
- Assessor Parcel Number 010100 64.50-2-33
Ownership History
Purchase Details
Home Financials for this Owner
Home Financials are based on the most recent Mortgage that was taken out on this home.Purchase Details
Purchase Details
Similar Homes in Albany, NY
Home Values in the Area
Average Home Value in this Area
Purchase History
| Date | Type | Sale Price | Title Company |
|---|---|---|---|
| Warranty Deed | $2,080 | Northway Title | |
| Warranty Deed | $205,000 | -- | |
| Warranty Deed | $233,555 | -- |
Mortgage History
| Date | Status | Loan Amount | Loan Type |
|---|---|---|---|
| Open | $250,000 | New Conventional |
Property History
| Date | Event | Price | Change | Sq Ft Price |
|---|---|---|---|---|
| 03/28/2025 03/28/25 | Sold | $520,000 | -5.4% | $212 / Sq Ft |
| 02/14/2025 02/14/25 | Pending | -- | -- | -- |
| 01/17/2025 01/17/25 | For Sale | $549,900 | -- | $225 / Sq Ft |
Tax History Compared to Growth
Tax History
| Year | Tax Paid | Tax Assessment Tax Assessment Total Assessment is a certain percentage of the fair market value that is determined by local assessors to be the total taxable value of land and additions on the property. | Land | Improvement |
|---|---|---|---|---|
| 2024 | $13,373 | $513,000 | $103,000 | $410,000 |
| 2023 | $14,110 | $369,000 | $73,800 | $295,200 |
| 2022 | $13,721 | $369,000 | $73,800 | $295,200 |
| 2021 | $13,665 | $369,000 | $73,800 | $295,200 |
| 2020 | $13,362 | $369,000 | $73,800 | $295,200 |
| 2019 | $14,528 | $369,000 | $73,800 | $295,200 |
| 2018 | $13,384 | $369,000 | $73,800 | $295,200 |
| 2017 | $7,629 | $369,000 | $73,800 | $295,200 |
| 2016 | $12,986 | $369,000 | $73,800 | $295,200 |
| 2015 | $13,132 | $375,400 | $79,000 | $296,400 |
| 2014 | -- | $375,400 | $79,000 | $296,400 |
Agents Affiliated with this Home
-

Seller's Agent in 2025
Donna Goldslager
Howard Hanna Capital Inc
(518) 469-3411
3 in this area
22 Total Sales
-
A
Buyer's Agent in 2025
Amy Feiden
eXp Realty
(518) 724-5800
1 in this area
4 Total Sales
Map
Source: Global MLS
MLS Number: 202510835
APN: 010100-064-050-0002-033-000-0000
- 5 Fairlawn Ave
- 577 Western Ave
- 575 Western Ave
- 101 Euclid Ave
- 84 Winthrop Ave
- 19 Belvidere Ave
- 100 Terrace Ave
- 716 Western Ave
- 18 N Allen St
- 102 Fairlawn Ave
- 55 Hawthorne Ave
- 74 Kakely St
- 125 Lenox Ave
- 58 N Allen St
- 326J Cortland St
- 692 Morris St
- 63 Clermont St
- 847 Myrtle Ave
- 32 Winnie St
- 84 N Allen St






