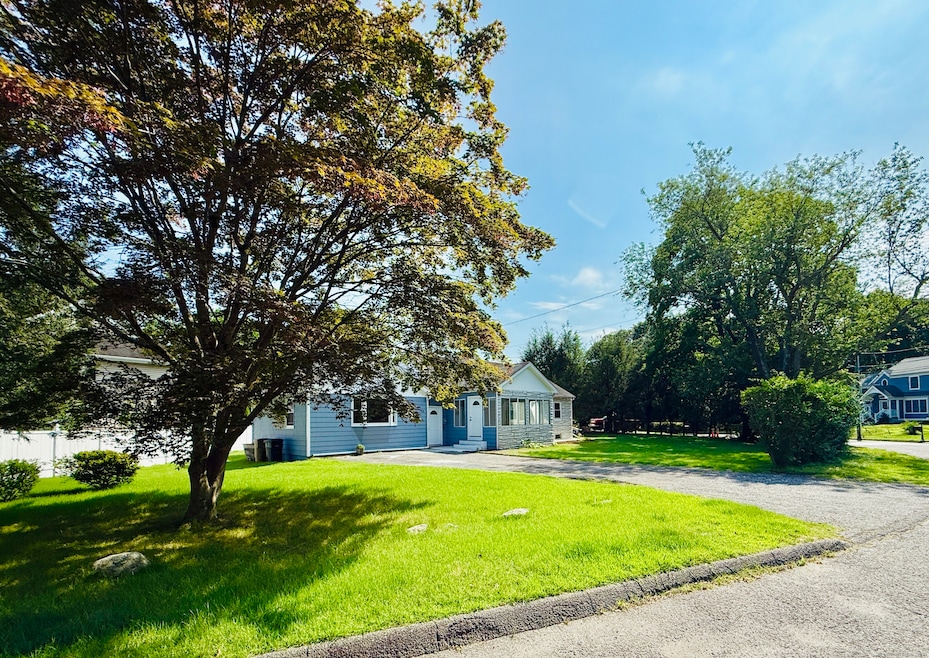
10 Meadowpark Ave W Stamford, CT 06905
Turn of the River-Newfield NeighborhoodEstimated payment $4,790/month
Highlights
- Ranch Style House
- Corner Lot
- Heating System Uses Steam
- Attic
- Central Air
About This Home
Welcome to 10 Meadowpark Avenue West, a beautifully maintained 3-bedroom, 2.5 -bath Colonial nestled on a quiet cul-de-sac in one of Stamford's most desirable neighborhoods. This classic home combines timeless character with modern updates, offering the perfect blend of comfort and style. Step inside to a sun-filled living room featuring hardwood floors and open space concepts. The formal dining room flows seamlessly into a spacious eat-in kitchen with granite countertops, stainless steel appliances, and ample cabinetry - ideal for everyday living and entertaining. A private backyard oasis, complete lush landscaping, perfect for relaxing or hosting guests Upstairs, you'll find three generously sized bedrooms and a full bathroom. The finished lower level adds flexibility for a home office, gym, or playroom. Additional highlights include central air conditioning, energy-efficient windows Located minutes from downtown Stamford, Metro-North, top-rated schools, Scalzi Park, and Merritt Parkway, this move-in-ready gem offers suburban tranquility with city convenience.
Home Details
Home Type
- Single Family
Est. Annual Taxes
- $9,518
Year Built
- Built in 1941
Lot Details
- 0.28 Acre Lot
- Corner Lot
- Property is zoned R10
Home Design
- 2,315 Sq Ft Home
- Ranch Style House
- Block Foundation
- Frame Construction
- Asphalt Shingled Roof
- Cedar Siding
Kitchen
- Oven or Range
- Range Hood
- Microwave
- Dishwasher
Bedrooms and Bathrooms
- 3 Bedrooms
Laundry
- Electric Dryer
- Washer
Basement
- Basement Fills Entire Space Under The House
- Laundry in Basement
Parking
- 4 Parking Spaces
- Driveway
Schools
- Hart Magnet Elementary School
- Rippowam Middle School
- Stamford High School
Utilities
- Central Air
- Heating System Uses Steam
- Heating System Uses Oil
- Fuel Tank Located in Basement
Additional Features
- Attic
Listing and Financial Details
- Assessor Parcel Number 313117
Map
Home Values in the Area
Average Home Value in this Area
Tax History
| Year | Tax Paid | Tax Assessment Tax Assessment Total Assessment is a certain percentage of the fair market value that is determined by local assessors to be the total taxable value of land and additions on the property. | Land | Improvement |
|---|---|---|---|---|
| 2025 | $9,518 | $402,300 | $245,900 | $156,400 |
| 2024 | $9,309 | $402,300 | $245,900 | $156,400 |
| 2023 | $10,001 | $402,300 | $245,900 | $156,400 |
| 2022 | $8,402 | $314,220 | $182,530 | $131,690 |
| 2021 | $8,311 | $314,220 | $182,530 | $131,690 |
| 2020 | $8,097 | $314,220 | $182,530 | $131,690 |
| 2019 | $8,097 | $314,220 | $182,530 | $131,690 |
| 2018 | $7,799 | $314,220 | $182,530 | $131,690 |
| 2017 | $7,888 | $293,330 | $167,900 | $125,430 |
| 2016 | $7,412 | $293,330 | $167,900 | $125,430 |
| 2015 | $7,219 | $293,330 | $167,900 | $125,430 |
| 2014 | $6,978 | $293,330 | $167,900 | $125,430 |
Property History
| Date | Event | Price | Change | Sq Ft Price |
|---|---|---|---|---|
| 08/30/2025 08/30/25 | Pending | -- | -- | -- |
| 08/03/2025 08/03/25 | Price Changed | $735,000 | -2.0% | $317 / Sq Ft |
| 07/12/2025 07/12/25 | For Sale | $750,000 | -- | $324 / Sq Ft |
Purchase History
| Date | Type | Sale Price | Title Company |
|---|---|---|---|
| Commissioners Deed | $456,500 | None Available | |
| Commissioners Deed | $456,500 | None Available | |
| Warranty Deed | $200,000 | -- | |
| Warranty Deed | $200,000 | -- |
Mortgage History
| Date | Status | Loan Amount | Loan Type |
|---|---|---|---|
| Previous Owner | $400,000 | No Value Available | |
| Previous Owner | $324,300 | No Value Available | |
| Previous Owner | $268,950 | No Value Available | |
| Previous Owner | $161,000 | Purchase Money Mortgage |
Similar Homes in Stamford, CT
Source: SmartMLS
MLS Number: 24111222
APN: STAM-000000-000000-000542
- 64 Amherst Place
- 32 River Oaks Dr Unit 32
- 72 Little Hill Dr
- 6 Walnut Ridge Ct
- 20 Wild Horse Rd
- 56 Bradley Place
- 50 Long Hill Dr
- 19 Corn Cake Ln
- 215 Idlewood Dr
- 442 Pepper Ridge Rd
- 12 Deacon Hill Rd
- 20 Lancaster Place
- 865 High Ridge Rd Unit 1
- 172 Roxbury Rd
- 29 Lancaster Place
- 1 Robinson Dr
- 14 Barmore Dr
- 25 Wire Mill Rd
- 42 Fara Dr
- 182 Turner Rd






