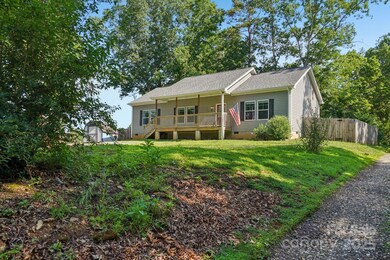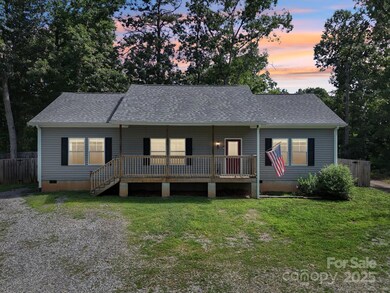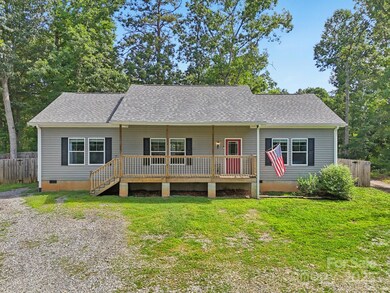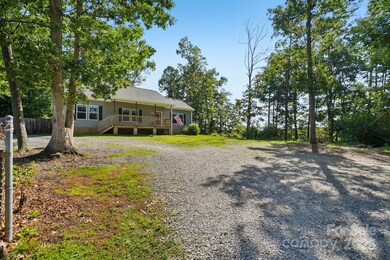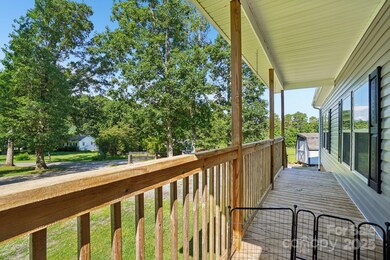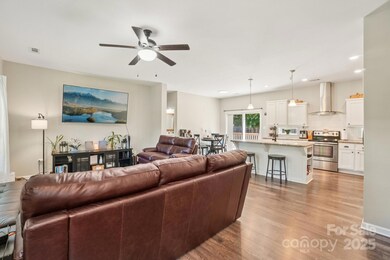Estimated payment $2,543/month
Highlights
- Wooded Lot
- Ranch Style House
- Laundry Room
- T.C. Roberson High School Rated A
- No HOA
- 2-minute walk to Roberts Memorial Park
About This Home
Welcome to 10 Memory Lane — where charm meets convenience in the heart of Arden! This beautifully maintained home offers the perfect blend of privacy and accessibility, tucked away on a quiet street yet just minutes from South Asheville’s best dining, shopping, and entertainment.
Step inside to find an inviting, light-filled living space with an open floor plan, perfect for both relaxing and entertaining. The spacious kitchen features modern appliances, ample counter space, and storage for all your culinary needs. Enjoy the outdoors on your private back deck overlooking mature trees — your own peaceful retreat. The property also offers a generous yard with space for gardening, play, or simply unwinding.
Located within the highly desirable school district TC Roberson, and just a short drive to Asheville airport, Biltmore Park, and the Blue Ridge Parkway. Don't miss your chance to make 10 Memory Lane your new home! Contact us today to schedule your private showing.
Listing Agent
Keller Williams Mtn Partners, LLC Brokerage Email: Jonreale@kw.com License #360424 Listed on: 07/14/2025

Co-Listing Agent
Keller Williams Mtn Partners, LLC Brokerage Email: Jonreale@kw.com License #212568
Property Details
Home Type
- Modular Prefabricated Home
Est. Annual Taxes
- $1,681
Year Built
- Built in 2017
Lot Details
- Wood Fence
- Back Yard Fenced
- Level Lot
- Wooded Lot
Home Design
- Ranch Style House
- Architectural Shingle Roof
- Vinyl Siding
Interior Spaces
- 1,446 Sq Ft Home
- Ceiling Fan
- Crawl Space
- Laundry Room
Kitchen
- Electric Range
- Range Hood
- Dishwasher
- Disposal
Bedrooms and Bathrooms
- 3 Main Level Bedrooms
- 2 Full Bathrooms
Parking
- Shared Driveway
- 6 Open Parking Spaces
Outdoor Features
- Fire Pit
- Outbuilding
Schools
- Avery's Creek/Koontz Elementary School
- Valley Springs Middle School
- T.C. Roberson High School
Utilities
- Forced Air Heating and Cooling System
- Heat Pump System
- Electric Water Heater
- Septic Tank
- Cable TV Available
Community Details
- No Home Owners Association
Listing and Financial Details
- Assessor Parcel Number 9634-88-2002-00000
Map
Home Values in the Area
Average Home Value in this Area
Tax History
| Year | Tax Paid | Tax Assessment Tax Assessment Total Assessment is a certain percentage of the fair market value that is determined by local assessors to be the total taxable value of land and additions on the property. | Land | Improvement |
|---|---|---|---|---|
| 2025 | $1,681 | $273,100 | $67,900 | $205,200 |
| 2024 | $1,681 | $273,100 | $67,900 | $205,200 |
| 2023 | $1,681 | $273,100 | $67,900 | $205,200 |
| 2022 | $1,613 | $275,300 | $0 | $0 |
| 2021 | $1,613 | $275,300 | $0 | $0 |
| 2020 | $1,252 | $198,800 | $0 | $0 |
| 2019 | $1,252 | $198,800 | $0 | $0 |
| 2018 | $309 | $49,100 | $0 | $0 |
| 2017 | $309 | $44,900 | $0 | $0 |
| 2016 | $312 | $44,900 | $0 | $0 |
| 2015 | $312 | $44,900 | $0 | $0 |
| 2014 | $312 | $44,900 | $0 | $0 |
Property History
| Date | Event | Price | List to Sale | Price per Sq Ft | Prior Sale |
|---|---|---|---|---|---|
| 10/06/2025 10/06/25 | Price Changed | $455,000 | -1.1% | $315 / Sq Ft | |
| 09/29/2025 09/29/25 | Price Changed | $460,000 | -2.1% | $318 / Sq Ft | |
| 09/15/2025 09/15/25 | Price Changed | $470,000 | -3.9% | $325 / Sq Ft | |
| 08/22/2025 08/22/25 | Price Changed | $489,000 | -1.2% | $338 / Sq Ft | |
| 07/14/2025 07/14/25 | For Sale | $495,000 | +22.2% | $342 / Sq Ft | |
| 02/11/2022 02/11/22 | Sold | $405,000 | -2.4% | $280 / Sq Ft | View Prior Sale |
| 01/11/2022 01/11/22 | Pending | -- | -- | -- | |
| 01/10/2022 01/10/22 | For Sale | $415,000 | -- | $287 / Sq Ft |
Purchase History
| Date | Type | Sale Price | Title Company |
|---|---|---|---|
| Warranty Deed | $810 | None Listed On Document | |
| Interfamily Deed Transfer | -- | None Available | |
| Interfamily Deed Transfer | -- | None Available | |
| Warranty Deed | -- | None Available | |
| Interfamily Deed Transfer | -- | None Available | |
| Interfamily Deed Transfer | -- | -- |
Mortgage History
| Date | Status | Loan Amount | Loan Type |
|---|---|---|---|
| Previous Owner | $162,000 | New Conventional | |
| Previous Owner | $156,500 | Construction |
Source: Canopy MLS (Canopy Realtor® Association)
MLS Number: 4280435
APN: 9634-88-2002-00000
- 574 Long Shoals Rd
- 21 Craftsman Overlook Ridge
- 20 Craftsman Overlook Ridge
- 178 Waightstill Dr
- 175 Waightstill Dr
- 9 Moon Haven Way
- 11 Moon Haven Way
- 7 Moon Haven Way
- 11 Dansford Ln
- 17 Moon Haven Way
- Corner Litchfield Plan at Clayton Crossing
- Litchfield Plan at Clayton Crossing
- 158 Waightstill Dr
- Craftsman 3RB Plan at Pinnacle at Arabella - The Craftsman
- Craftsman 2 Plan at Pinnacle at Arabella - The Craftsman
- Craftsman 1RB Plan at Pinnacle at Arabella - The Craftsman
- Pinnacle 2 Plan at Pinnacle at Arabella
- Craftsman 1FB Plan at Pinnacle at Arabella - The Craftsman
- Pinnacle 3RB Plan at Pinnacle at Arabella
- Pinnacle 1RB Plan at Pinnacle at Arabella
- 10 Arden Farms Ln
- 14 Wooster St
- 1000 Aventine Dr
- 21 Craftsman Overlook Ridge
- 2 Dansford Ln
- 175 Waightstill Dr
- 200 Park Blvd S
- 260 Amethyst Cir
- 103 Arden Pines Trail
- 56 Stamford St
- 29 Kaylor Dr
- 300 Long Shoals Rd
- 300 Long Shoals Rd Unit 10L.1410581
- 300 Long Shoals Rd Unit 16L.1410228
- 300 Long Shoals Rd Unit 12G.1410232
- 300 Long Shoals Rd Unit 14C.1410583
- 300 Long Shoals Rd Unit 17I.1410582
- 300 Long Shoals Rd Unit 5J.1410231
- 300 Long Shoals Rd Unit 7N.1410230
- 300 Long Shoals Rd Unit 16X.1410585

