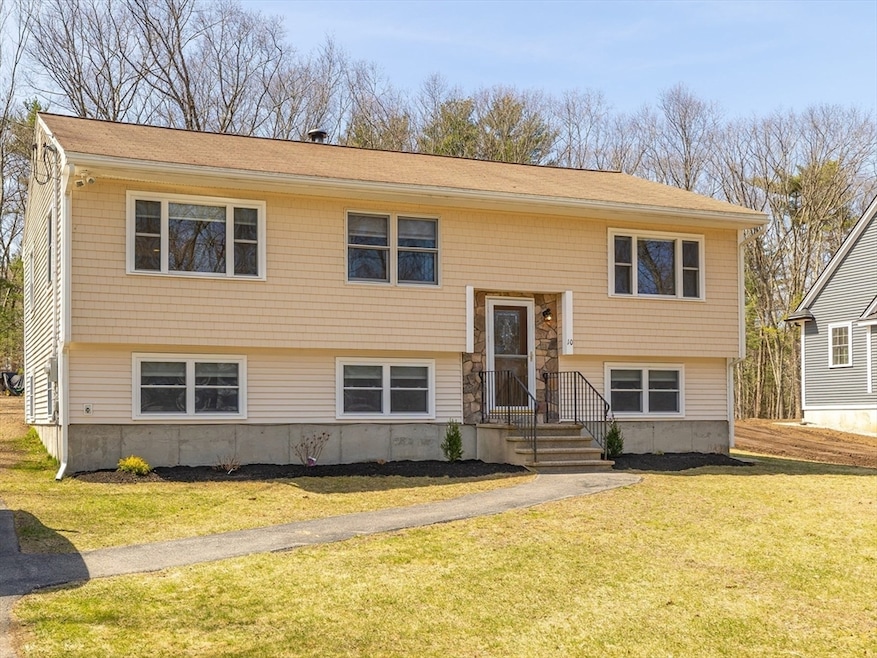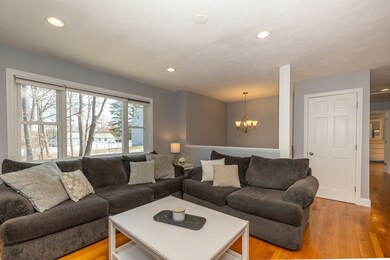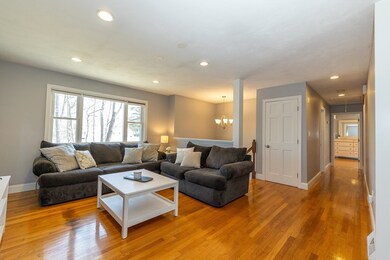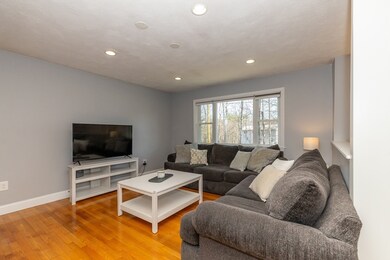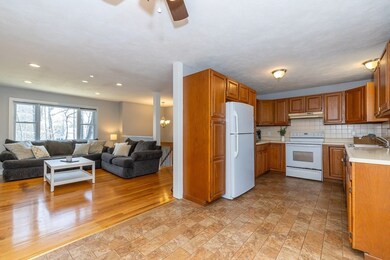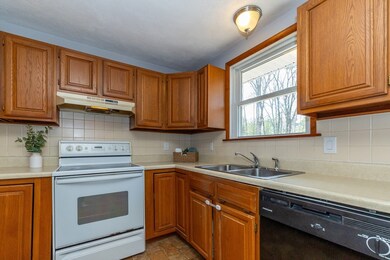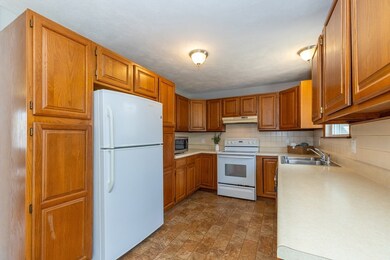
10 Memory Ln Billerica, MA 01821
Highlights
- Golf Course Community
- Landscaped Professionally
- Property is near public transit
- Medical Services
- Deck
- Wooded Lot
About This Home
As of May 2025** OPEN HOUSE CANCELLED APRIL 12TH, 12:00-1:30PM. HOME IS UNDER AGREEMENT ** Create unforgettable moments on Memory Lane! This delightful split-entry residence boasts 3 bedrooms and 2 bathrooms, nestled on a 25,000 square foot lot with brand new septic system and landscaping. The main level features a spacious living room, a kitchen with a cozy eat-in area, and sliding doors that lead to a deck overlooking the expansive yard. Completing the first floor are the oversized primary bedroom, a second bedroom, and a full bathroom. The finished basement offers a sizable family room, a third bedroom, a full bathroom with laundry hookups, storage and exterior access through the bulkhead. Close proximity to local amenities, schools and major highways. Schedule your showing today and start creating your own memories!
Last Buyer's Agent
JOHN SNYDER
Redfin Corp.
Home Details
Home Type
- Single Family
Est. Annual Taxes
- $6,177
Year Built
- Built in 1976
Lot Details
- 0.57 Acre Lot
- Landscaped Professionally
- Level Lot
- Cleared Lot
- Wooded Lot
Home Design
- Split Level Home
- Frame Construction
- Shingle Roof
- Concrete Perimeter Foundation
Interior Spaces
- Ceiling Fan
- Recessed Lighting
- Light Fixtures
- 1 Fireplace
- Insulated Windows
- Bay Window
- Sliding Doors
- Dining Area
- Storm Doors
- Washer and Electric Dryer Hookup
Kitchen
- Range
- Microwave
- Dishwasher
Flooring
- Wood
- Laminate
- Ceramic Tile
- Vinyl
Bedrooms and Bathrooms
- 3 Bedrooms
- Primary Bedroom on Main
- 2 Full Bathrooms
- Bathtub with Shower
- Linen Closet In Bathroom
Finished Basement
- Basement Fills Entire Space Under The House
- Interior and Exterior Basement Entry
- Sump Pump
- Laundry in Basement
Parking
- 6 Car Parking Spaces
- Driveway
- Paved Parking
- Open Parking
- Off-Street Parking
Eco-Friendly Details
- Energy-Efficient Thermostat
Outdoor Features
- Bulkhead
- Deck
- Rain Gutters
Location
- Property is near public transit
- Property is near schools
Schools
- Ditson Elementary School
- Locke Middle School
- Bmhs/Shaw Tech High School
Utilities
- Forced Air Heating and Cooling System
- 1 Cooling Zone
- 1 Heating Zone
- Heating System Uses Oil
- 200+ Amp Service
- Water Heater
- Private Sewer
- Cable TV Available
Listing and Financial Details
- Tax Block 18
- Assessor Parcel Number 65180,372858
Community Details
Overview
- No Home Owners Association
- Shawsheen Pine Subdivision
Amenities
- Medical Services
- Shops
- Coin Laundry
Recreation
- Golf Course Community
- Tennis Courts
- Community Pool
- Park
- Jogging Path
- Bike Trail
Similar Homes in the area
Home Values in the Area
Average Home Value in this Area
Property History
| Date | Event | Price | Change | Sq Ft Price |
|---|---|---|---|---|
| 05/12/2025 05/12/25 | Sold | $725,000 | +5.1% | $366 / Sq Ft |
| 04/12/2025 04/12/25 | Pending | -- | -- | -- |
| 04/06/2025 04/06/25 | For Sale | $689,900 | +122.5% | $349 / Sq Ft |
| 02/26/2016 02/26/16 | Sold | $310,000 | +3.4% | $230 / Sq Ft |
| 02/12/2016 02/12/16 | Price Changed | $299,800 | -7.8% | $222 / Sq Ft |
| 02/12/2016 02/12/16 | Price Changed | $325,000 | +8.4% | $241 / Sq Ft |
| 01/14/2016 01/14/16 | Pending | -- | -- | -- |
| 01/08/2016 01/08/16 | For Sale | $299,800 | -- | $222 / Sq Ft |
Tax History Compared to Growth
Agents Affiliated with this Home
-
B
Seller's Agent in 2025
Bryan Duby
RE/MAX
-
C
Seller Co-Listing Agent in 2025
Christine Strazzere
RE/MAX
-
M
Seller Co-Listing Agent in 2025
Mark Morreale
RE/MAX
-
J
Buyer's Agent in 2025
JOHN SNYDER
Redfin Corp.
-
A
Seller's Agent in 2016
Aaron Wluka
Twisted Spoke Realty, LLC
-
J
Buyer's Agent in 2016
John Hughes III
RE/MAX
Map
Source: MLS Property Information Network (MLS PIN)
MLS Number: 73355580
APN: BILL M:0065 B:0018 L:0
- 95 Bellflower Rd
- 30 Crimson Rd
- 61 Bellflower Rd
- 141 Baldwin Rd
- 53 Baldwin Rd Unit 1401
- 81 Baldwin Rd
- 24 Springwell Rd
- 10 Primrose Rd
- 399 Shawsheen Ave
- 10 Fairmeadow Rd
- 10 Sherwood Rd
- 3 Fairmeadow Rd
- 101 Nichols St
- 38 Jacquith Rd
- 13 Lantern Ln
- 4 Brookside Ln
- 18 Baldwin Rd
- 12 Sandra Ave
- 9 Donald Rd
- 171 Taft Rd
