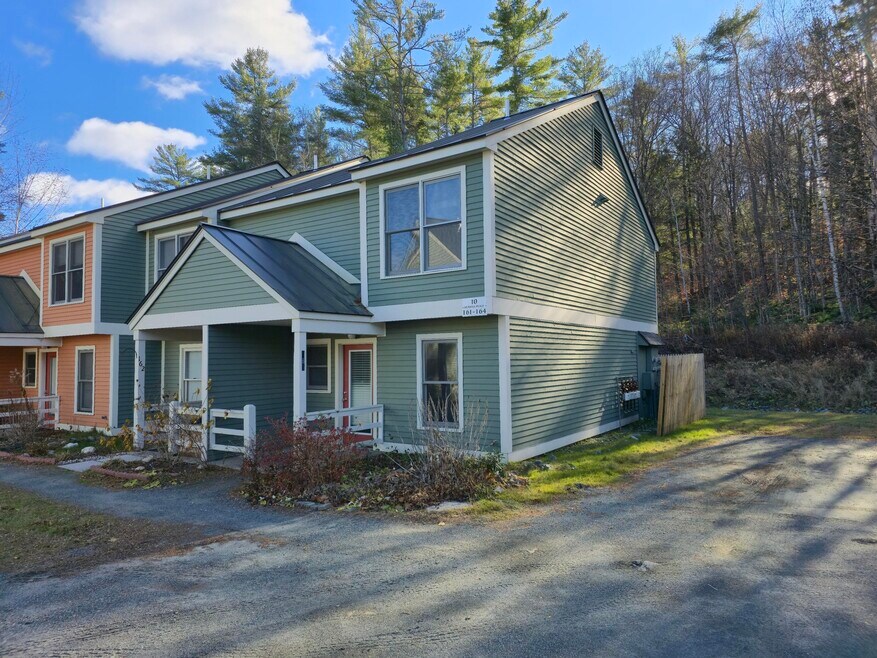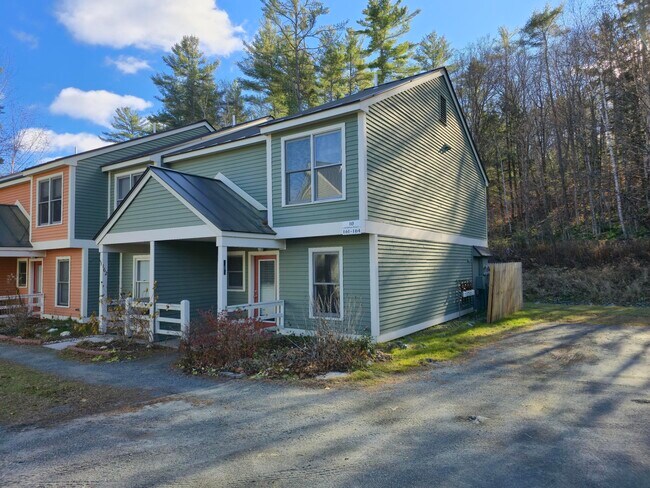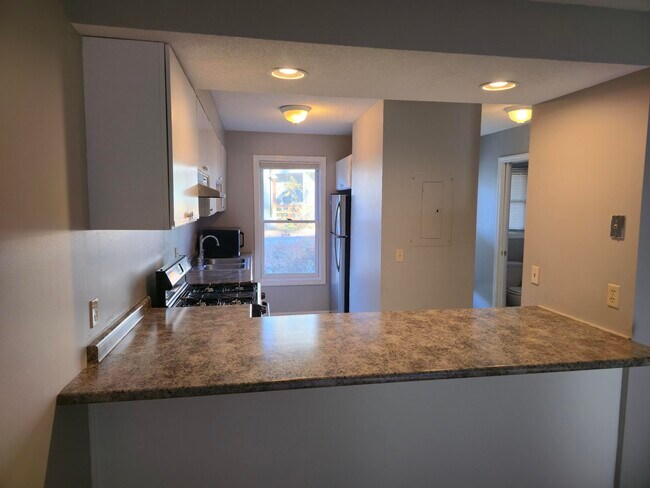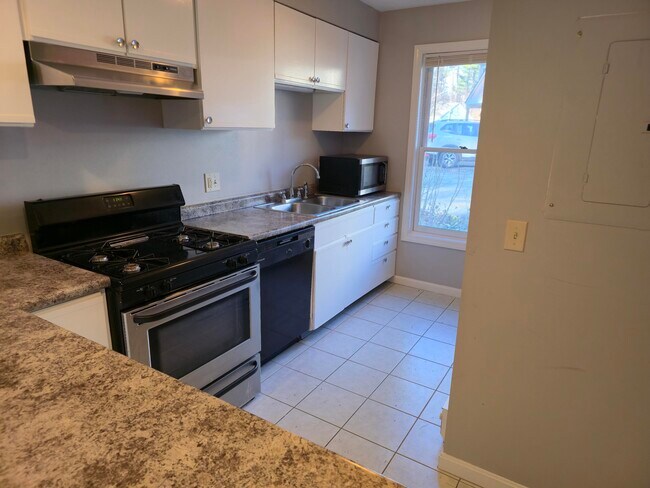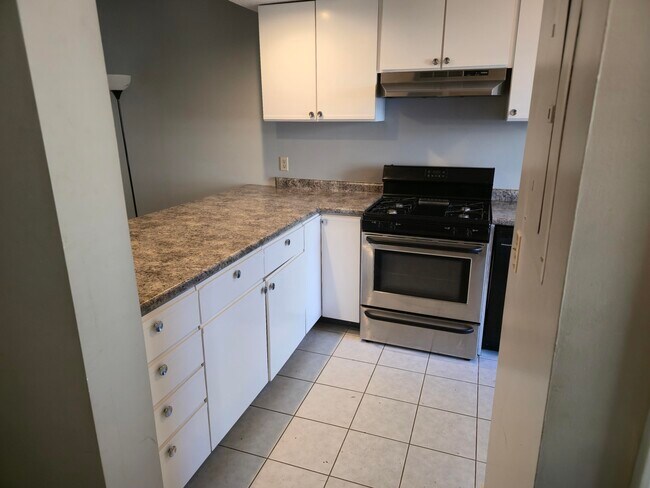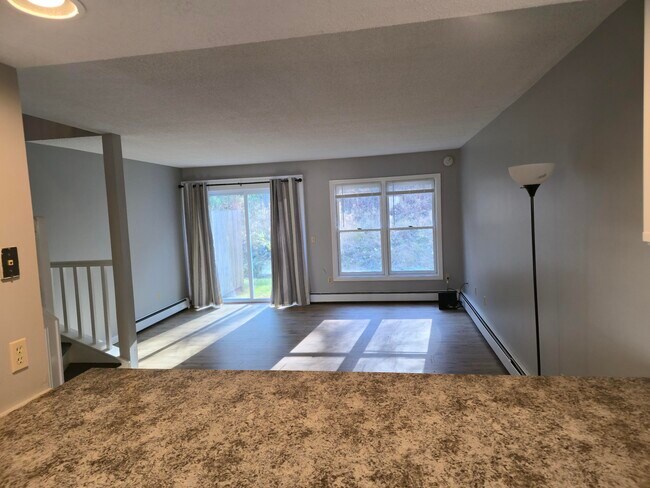10 Merrill Place Unit 161 Enfield, NH 03748
2
Beds
1.5
Baths
1,104
Sq Ft
1989
Built
About This Home
Welcome to 10 Merrill Place unit 161. This charming end unitTown House features a warm and inviting interior, easy to maintain laminate floors, open concept Dining/Living area, first floor half bath, a counter for dining if prefered, and sliding back door. The second floor features two good sized bedrooms, full bath and laundry. The Lakeview community supports an active lifestyle with amenities such as tennis and pickleball courts, inground pool, access to a sandy beach on Mascoma Lake, and direct access to Hiking on Shaker Mountain. A short commute to Upper Valley Employment, Additional Recreation, Shopping and more.
Listing Provided By


Map
Nearby Homes
- 26 Marsten Ln Unit 19
- 11 Marsten Ln Unit 37
- 20 Bonardi Dr
- 399 Shaker Blvd
- 453 Rt 4 Dr
- 35 Landing Rd Unit 2
- 0 Serendipity Way Unit 73-1
- 222 Lockehaven Rd
- 190 Crystal Lake Rd
- 192 Crystal Lake Rd
- 31 Pillsbury St
- 25 Union St
- 0 Lovejoy Brook Rd
- 21 Evenchance Rd
- 7 Flanders St
- 114 South Rd
- 62 Palmer Rd
- 86 Route 4a Unit 19U
- 86 Nh Route 4a Unit 8L
- 86 Nh Route 4a Unit 5U
- 7 Wells St
- 7 Wells St
- 335 Us-4 Unit A
- 24 Bright Slope Way
- 27 Bay Tree Ln Unit A27
- 25 Mountain View Dr
- 4 Morning Hollow Ln
- 526 Canaan St Unit 2
- 75 Bank St
- 10 Abbott St
- 9 Pioneer Point
- 14 Pioneer Point
- 4 Pioneer Point
- 548 Route 10 N Unit B
- 18 Pioneer Point
- 21-21 Spencer St
- 8 Depot St Unit 3
- 17 Canaan St Unit 2
- 17 Canaan St Unit 1
- 112 Greensward Dr
