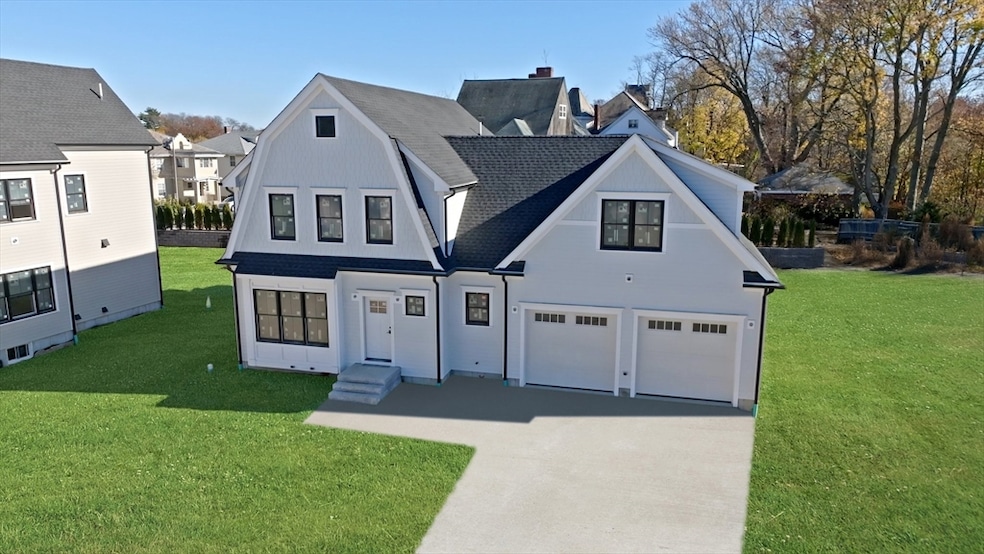10 Mina Way Boston, MA 02135
Brighton NeighborhoodEstimated payment $14,165/month
Highlights
- Under Construction
- Landscaped Professionally
- Wood Flooring
- Colonial Architecture
- Property is near public transit
- 5-minute walk to Rogers Park
About This Home
Introducing ‘Mina Way’, Boston's newest address. Offering 6 exquisite single-family homes, this private cul-de-sac is located on the crest of Hunnewell Hill, between Oak Square & Newton Corner. These 4 bedroom homes feature a blend of formal and contemporary living spaces, with high-end finishes throughout. Gourmet center-island kitchens open to spacious family rooms w/ gas fireplaces. Glass doors lead to rear patios and level backyards. Extra large primary bedrooms are complemented with luxurious bathrooms & walk-in closets. Each home boasts large bedrooms, attached heated 2-car garage, hardwood floors, stainless steel appliances, energy-efficient HVAC-3 zone hydronic heat. Many windows provide an abundance of natural light. Full basements with 9' ceilings & walk up attics may be finished at additional costs. Easy access to Mass Pike, Downtown Boston, cafes, shops, & restaurants. Completion Spring/Summer 2025. Pre-completion sales now available. Special builder financing offered.
Home Details
Home Type
- Single Family
Year Built
- Built in 2025 | Under Construction
Lot Details
- 8,016 Sq Ft Lot
- Landscaped Professionally
- Level Lot
- Sprinkler System
Parking
- 2 Car Attached Garage
- Heated Garage
- Garage Door Opener
- Driveway
- Open Parking
- Off-Street Parking
Home Design
- Colonial Architecture
- Frame Construction
- Cellulose Insulation
- Foam Insulation
- Shingle Roof
- Concrete Perimeter Foundation
Interior Spaces
- 2,787 Sq Ft Home
- Central Vacuum
- Insulated Windows
- Mud Room
- Entryway
- Family Room with Fireplace
- Dining Area
- Wood Flooring
- Home Security System
- Laundry on upper level
- Attic
Kitchen
- Range
- Dishwasher
- Kitchen Island
- Solid Surface Countertops
- Disposal
Bedrooms and Bathrooms
- 4 Bedrooms
- Primary bedroom located on second floor
- Linen Closet
- Walk-In Closet
- Double Vanity
- Bathtub with Shower
- Separate Shower
- Linen Closet In Bathroom
Basement
- Walk-Out Basement
- Basement Fills Entire Space Under The House
Location
- Property is near public transit
- Property is near schools
Utilities
- Central Air
- 3 Cooling Zones
- 3 Heating Zones
- Heating System Uses Natural Gas
- Hydro-Air Heating System
- 200+ Amp Service
- Gas Water Heater
Additional Features
- Energy-Efficient Thermostat
- Patio
Community Details
Overview
- No Home Owners Association
- Oak Square Subdivision
Amenities
- Shops
Map
Home Values in the Area
Average Home Value in this Area
Property History
| Date | Event | Price | List to Sale | Price per Sq Ft |
|---|---|---|---|---|
| 05/12/2025 05/12/25 | Pending | -- | -- | -- |
| 05/08/2025 05/08/25 | For Sale | $2,259,000 | -- | $811 / Sq Ft |
Source: MLS Property Information Network (MLS PIN)
MLS Number: 73371617
- 12 Mina Way
- 21 Glenmont Rd
- 34 Larch St Unit 34
- 32 Larch St Unit 34
- 32-34 Larch St
- 36-38 Bostonia Ave
- 461 Washington St Unit 301
- 108 Lake Shore Rd Unit 4
- 142 Kenrick St Unit 36
- 14 Lake Shore Ct Unit 1
- 116 Lake Shore Rd Unit 4
- 16 Eastburn St Unit A
- 18 Breck Ave Unit 18
- 18 Rushmore St Unit 18
- 29 Undine Rd
- 154 Lake Shore Rd Unit 4
- 300 Faneuil St
- 30 Dighton St Unit 3
- 30 Dighton St
- 365 Faneuil St Unit 2

