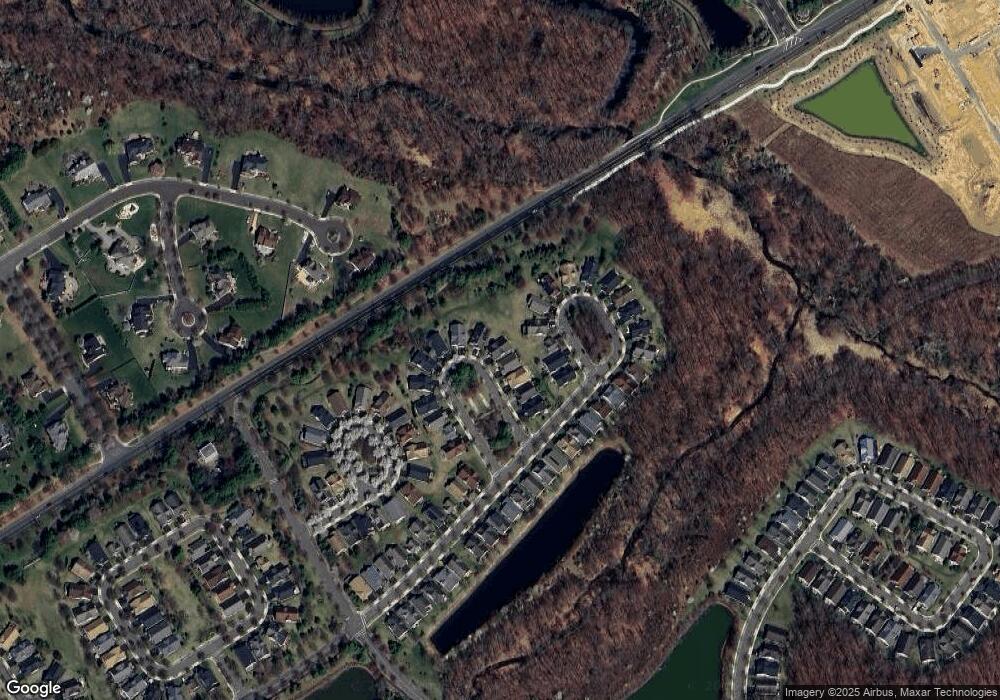10 Mistflower Ln Princeton Junction, NJ 08550
Estimated Value: $663,000 - $690,000
3
Beds
4
Baths
5,060
Sq Ft
$135/Sq Ft
Est. Value
About This Home
This home is located at 10 Mistflower Ln, Princeton Junction, NJ 08550 and is currently estimated at $681,382, approximately $134 per square foot. 10 Mistflower Ln is a home located in Mercer County with nearby schools including Village Elementary School, Dutch Neck Elementary School, and Thomas R. Grover Middle School.
Ownership History
Date
Name
Owned For
Owner Type
Purchase Details
Closed on
Feb 25, 2014
Sold by
Hobgood Ashley and Carunchio Ashely Hobgood
Bought by
Stasko Carol M
Current Estimated Value
Home Financials for this Owner
Home Financials are based on the most recent Mortgage that was taken out on this home.
Original Mortgage
$357,680
Interest Rate
4.41%
Mortgage Type
New Conventional
Purchase Details
Closed on
Apr 5, 2007
Sold by
Wang John
Bought by
Hobgood John and Stasko Carol
Home Financials for this Owner
Home Financials are based on the most recent Mortgage that was taken out on this home.
Original Mortgage
$360,000
Interest Rate
6.24%
Purchase Details
Closed on
Jul 27, 2002
Sold by
Chiang Yuen Sheng
Bought by
Wang John
Home Financials for this Owner
Home Financials are based on the most recent Mortgage that was taken out on this home.
Original Mortgage
$280,000
Interest Rate
6.73%
Purchase Details
Closed on
Nov 9, 2001
Sold by
Dr Horton Inc
Bought by
Chiang Yuen Sheng and Chiang Marie
Create a Home Valuation Report for This Property
The Home Valuation Report is an in-depth analysis detailing your home's value as well as a comparison with similar homes in the area
Home Values in the Area
Average Home Value in this Area
Purchase History
| Date | Buyer | Sale Price | Title Company |
|---|---|---|---|
| Stasko Carol M | -- | None Available | |
| Stasko Carol M | -- | None Available | |
| Hobgood John | $480,000 | -- | |
| Wang John | $350,000 | -- | |
| Chiang Yuen Sheng | $290,990 | -- |
Source: Public Records
Mortgage History
| Date | Status | Borrower | Loan Amount |
|---|---|---|---|
| Previous Owner | Stasko Carol M | $357,680 | |
| Previous Owner | Hobgood John | $360,000 | |
| Previous Owner | Wang John | $280,000 |
Source: Public Records
Tax History Compared to Growth
Tax History
| Year | Tax Paid | Tax Assessment Tax Assessment Total Assessment is a certain percentage of the fair market value that is determined by local assessors to be the total taxable value of land and additions on the property. | Land | Improvement |
|---|---|---|---|---|
| 2025 | $11,347 | $370,200 | $118,300 | $251,900 |
| 2024 | $10,873 | $370,200 | $118,300 | $251,900 |
| 2023 | $10,873 | $370,200 | $118,300 | $251,900 |
| 2022 | $10,662 | $370,200 | $118,300 | $251,900 |
| 2021 | $10,573 | $370,200 | $118,300 | $251,900 |
| 2020 | $10,380 | $370,200 | $118,300 | $251,900 |
| 2019 | $10,262 | $370,200 | $118,300 | $251,900 |
| 2018 | $10,166 | $370,200 | $118,300 | $251,900 |
| 2017 | $9,955 | $370,200 | $118,300 | $251,900 |
| 2016 | $9,740 | $370,200 | $118,300 | $251,900 |
| 2015 | $9,514 | $370,200 | $118,300 | $251,900 |
| 2014 | $9,403 | $370,200 | $118,300 | $251,900 |
Source: Public Records
Map
Nearby Homes
- 17 Grande Blvd
- 6 Grande Blvd
- 42 Holtz Way
- 36 Holtz Way
- 75 Honeyflower Ln
- 302 Blanketflower Ln
- 19 Holtz Way
- 13 Holtz Way
- 26 Rainflower La
- 31 Cooper Ct
- 10 Cherry Ln
- 8 Cherry Ln
- 6 Meade Dr
- 6 Cherry Ln
- 13 Cooper Ct
- 11 Cooper Ct
- Rosehayn Elite Plan at Regency at West Windsor
- Victory Plan at Regency at West Windsor
- Victory Elite Plan at Regency at West Windsor
- Cloverhill Elite Plan at Regency at West Windsor
- 12 Mistflower Ln
- 6 Mistflower Ln
- 45 Grande Blvd
- 14 Mistflower Ln
- 47 Grande Blvd
- 43 Grande Blvd
- 4 Mistflower Ln
- 15 Mistflower Ln
- 41 Grande Blvd
- 49 Grande Blvd
- 2 Mistflower Ln
- 11 Mistflower Ln
- 39 Grande Blvd
- 9 Mistflower Ln
- 7 Mistflower Ln
- 5 Mistflower Ln
- 51 Grande Blvd
- 51 Grande Blvd
- 55 Grant Ct
- 3 Mistflower Ln
