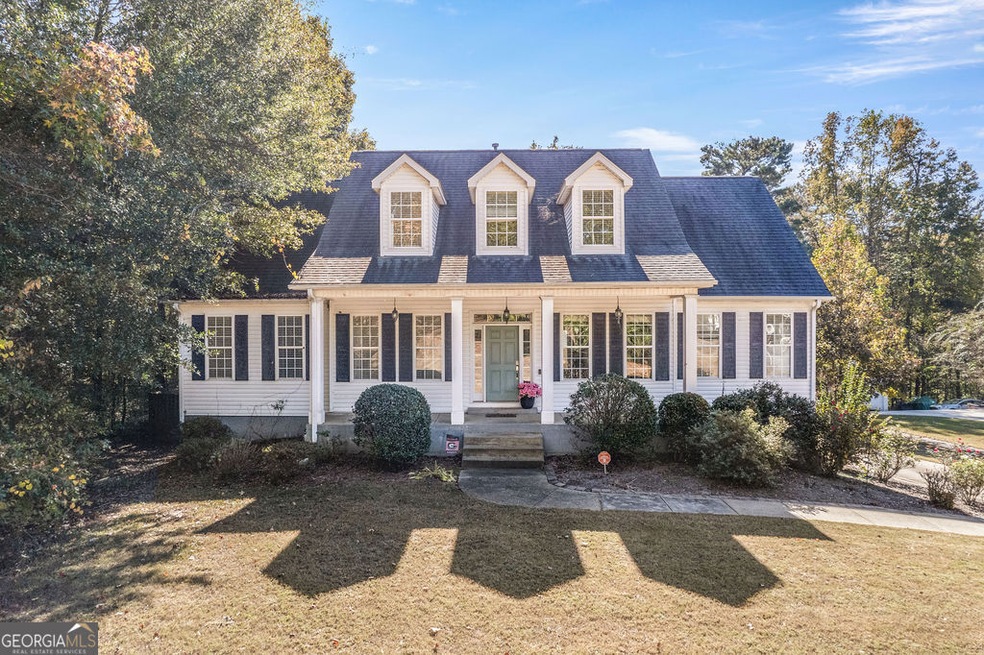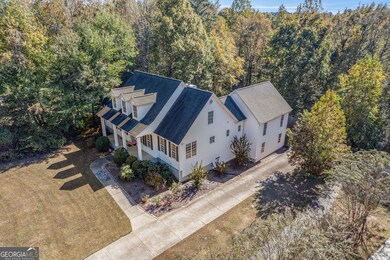10 Monteray Ct Sharpsburg, GA 30277
Estimated payment $3,184/month
Highlights
- Home Theater
- Cape Cod Architecture
- Main Floor Primary Bedroom
- Canongate Elementary School Rated A-
- Wood Flooring
- 1 Fireplace
About This Home
Welcome to this spacious and beautiful 6-bedroom, 2.5-bath home with a partially finished full bath in the basement. It is located in the highly sought-after Top-Ranked Northgate High School District. Offering easy access to I-85 for a quick commute to Atlanta, this home is perfect for families seeking space, convenience, and community amenities. Step inside to find a bright, inviting layout with hardwood floors throughout the kitchen, family room, living room, dining room, master bedroom, hallways, and basement. Beautiful architectural details throughout. The kitchen features quartz countertops, stainless steel appliances, and lots of natural light creating a warm and elegant space for gathering. The main-level master suite includes three walk-in closets-two smaller closets and one spacious one-plus a tray ceiling for added charm. Also on the main floor is a huge bedroom sits over the garage or it could be used as another bonus room and the spacious walk-in closet used as an office or craft room. This home can easily accommodate large or multigenerational living. There are multiple distinct living rooms, giving everyone plenty of space to spread out. The finished basement offers even more possibilities-featuring two living areas, a large pantry area and separate storage areas, a room perfect for an office or hobby space, rough-in plumbing for a bar, and its own storm shelter. The basement also includes hardwood floors, access to the backyard and a partially finished full bath. Enjoy outdoor living on the front porch or the large screened-in back porch, which overlooks the private, fenced cul-de-sac lot. New steps lead from the screened porch to the backyard. The septic system is in the front, perfect for if you want to put in a pool. Located in a fantastic neighborhood with amenities for active families, you'll have access to a pool, tennis courts, basketball, and walking trails. If you're looking for SPACE, versatility, and a wonderful community-this home is perfect for you!
Home Details
Home Type
- Single Family
Est. Annual Taxes
- $5,321
Year Built
- Built in 2002
Lot Details
- 1.4 Acre Lot
- Cul-De-Sac
- Privacy Fence
- Wood Fence
- Back Yard Fenced
Parking
- 2 Parking Spaces
Home Design
- Cape Cod Architecture
- Bungalow
- Composition Roof
Interior Spaces
- 3-Story Property
- Tray Ceiling
- 1 Fireplace
- Great Room
- Family Room
- Home Theater
- Home Office
- Bonus Room
- Game Room
- Home Gym
- Laundry Room
Kitchen
- Oven or Range
- Microwave
- Dishwasher
- Stainless Steel Appliances
Flooring
- Wood
- Carpet
- Tile
Bedrooms and Bathrooms
- 6 Bedrooms | 2 Main Level Bedrooms
- Primary Bedroom on Main
- Split Bedroom Floorplan
- Walk-In Closet
- Separate Shower
Finished Basement
- Stubbed For A Bathroom
- Natural lighting in basement
Schools
- Cannongate Elementary School
- Blake Bass Middle School
- Northgate High School
Utilities
- Central Heating and Cooling System
- Septic Tank
- High Speed Internet
- Cable TV Available
Community Details
Overview
- Property has a Home Owners Association
- Association fees include swimming, tennis
- Strathmore Subdivision
Recreation
- Tennis Courts
- Community Pool
Map
Home Values in the Area
Average Home Value in this Area
Tax History
| Year | Tax Paid | Tax Assessment Tax Assessment Total Assessment is a certain percentage of the fair market value that is determined by local assessors to be the total taxable value of land and additions on the property. | Land | Improvement |
|---|---|---|---|---|
| 2025 | $5,417 | $236,765 | $30,000 | $206,765 |
| 2024 | $5,219 | $229,421 | $30,000 | $199,421 |
| 2023 | $5,219 | $205,026 | $22,000 | $183,026 |
| 2022 | $4,673 | $194,390 | $22,000 | $172,390 |
| 2021 | $4,155 | $162,492 | $22,000 | $140,492 |
| 2020 | $4,181 | $162,492 | $22,000 | $140,492 |
| 2019 | $3,414 | $121,454 | $12,000 | $109,454 |
| 2018 | $3,421 | $121,454 | $12,000 | $109,454 |
| 2017 | $3,143 | $112,835 | $12,000 | $100,835 |
| 2016 | $3,268 | $112,835 | $12,000 | $100,835 |
| 2015 | $2,918 | $102,493 | $12,000 | $90,493 |
| 2014 | $2,785 | $100,493 | $10,000 | $90,493 |
Property History
| Date | Event | Price | List to Sale | Price per Sq Ft | Prior Sale |
|---|---|---|---|---|---|
| 02/09/2016 02/09/16 | Sold | $280,000 | -0.9% | $83 / Sq Ft | View Prior Sale |
| 12/08/2015 12/08/15 | Price Changed | $282,500 | -5.0% | $83 / Sq Ft | |
| 11/14/2015 11/14/15 | Pending | -- | -- | -- | |
| 10/07/2015 10/07/15 | For Sale | $297,500 | +32.2% | $88 / Sq Ft | |
| 05/03/2013 05/03/13 | Sold | $225,100 | 0.0% | $68 / Sq Ft | View Prior Sale |
| 03/13/2013 03/13/13 | Pending | -- | -- | -- | |
| 03/01/2013 03/01/13 | For Sale | $225,000 | -- | $68 / Sq Ft |
Purchase History
| Date | Type | Sale Price | Title Company |
|---|---|---|---|
| Warranty Deed | $280,000 | -- | |
| Warranty Deed | $225,100 | -- | |
| Warranty Deed | $225,100 | -- | |
| Foreclosure Deed | -- | -- | |
| Warranty Deed | -- | -- | |
| Deed | $266,000 | -- | |
| Deed | $341,100 | -- | |
| Deed | -- | -- |
Mortgage History
| Date | Status | Loan Amount | Loan Type |
|---|---|---|---|
| Open | $252,000 | New Conventional | |
| Previous Owner | $224,999 | FHA | |
| Previous Owner | $225,250 | New Conventional |
Source: Georgia MLS
MLS Number: 10646132
APN: 131-6108-116
- 40 Wenham Ln
- 70 N Strathmore Dr
- 259 Strathmore Dr Unit 3
- 20 Skipton Ct
- 131 Cannongate Cir
- 12 Race Point Way
- 125 Cannongate Cir
- 46 I W Brooks Rd
- 127 Northgate Preserve Dr
- 319 Beaconsfield Dr
- 972 Raymond Hill Rd
- 11 Line Creek Cir
- 9 Warrior Way
- 306 Northgate Preserve Dr
- 95 Tyler Woods Dr
- 25 Sycamore Way
- 851 Raymond Hill Rd
- 121 Northwoods Rd
- 2043 Fischer Rd
- 2039 Fischer Rd
- 17 Stonemount Ct
- 58 Stowe Way
- 311 Cranford Mill Dr
- 21 Wellington Manor Dr
- 24 Smith Cir
- 609 Tulip Poplar Dr
- 29 Highland Park Dr
- 440 Palmetto Rd
- 657 Senoia Rd
- 681 Senoia Rd
- 672 Andrew Bailey Rd
- 147 Soundview Trace
- 504 Cunninghame Ct
- 123 Valleywood Rd
- 260 Handley Ct
- 207 Randall Dr
- 603 Skye Ct
- 55 Pilgrim Way
- 100 Hyacinth Ln
- 331 Caledonia Ct


