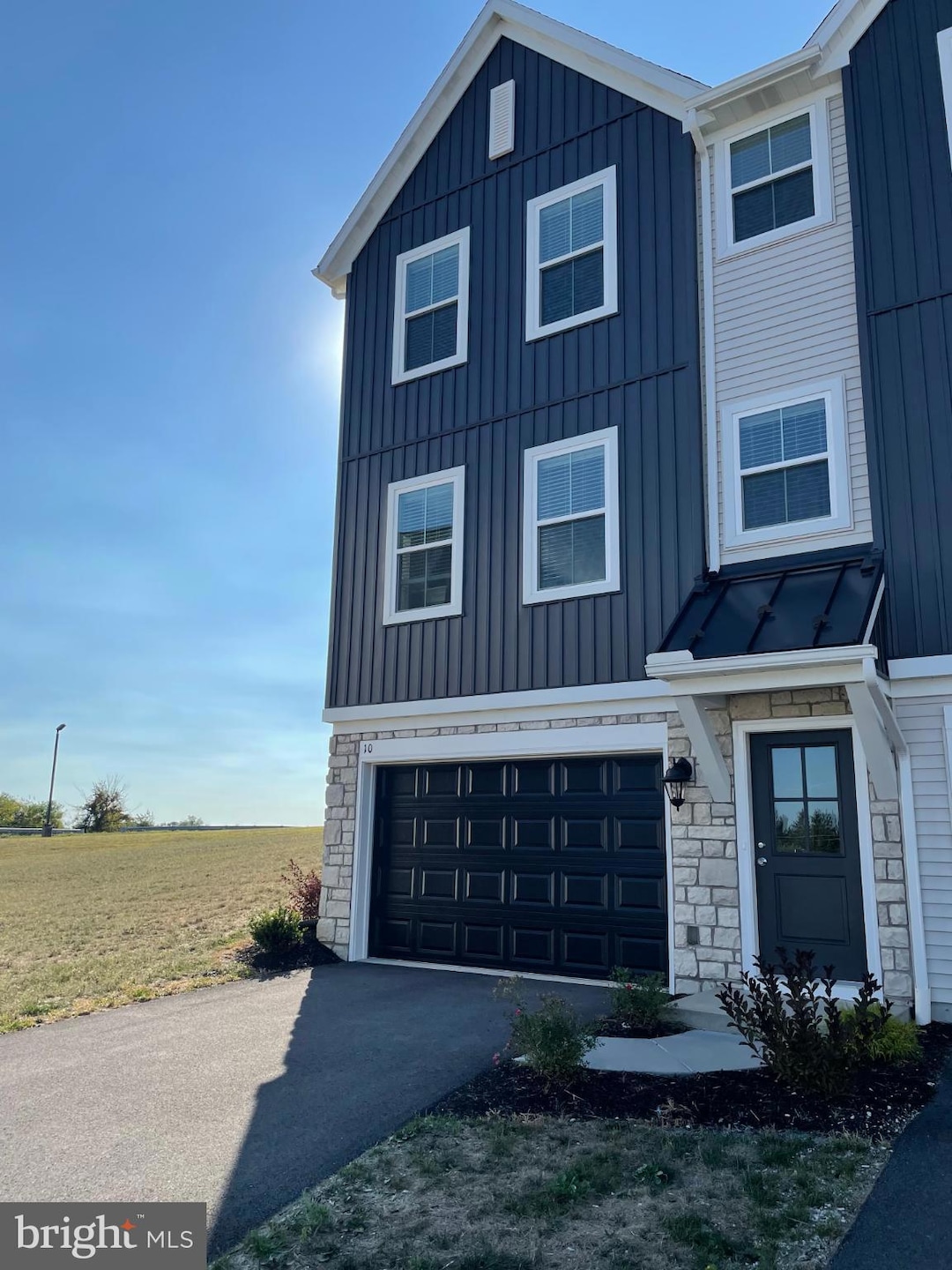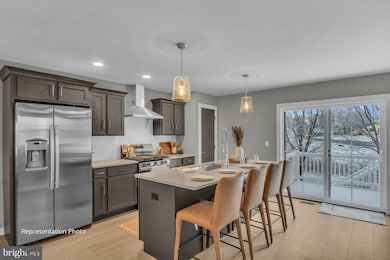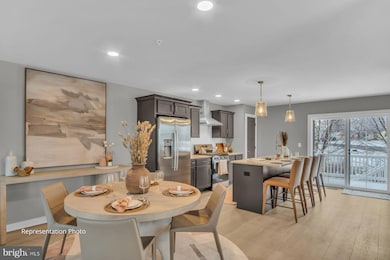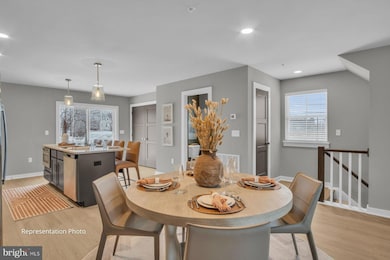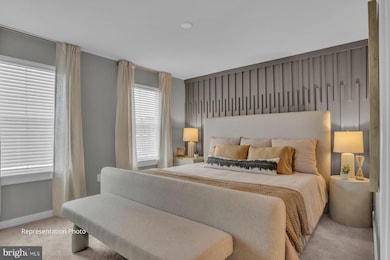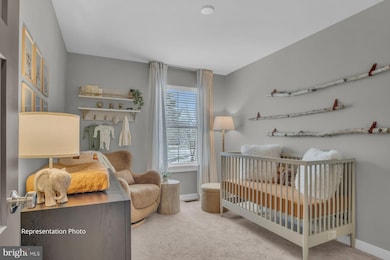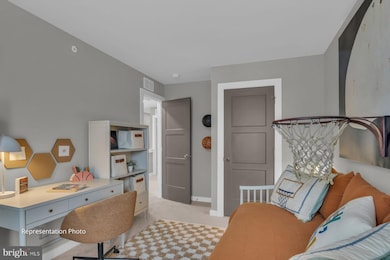10 Morgan Cir Unit 10-02 Schlusser, PA 17013
Estimated payment $2,387/month
Highlights
- New Construction
- Transitional Architecture
- Oversized Parking
- Open Floorplan
- 1 Car Direct Access Garage
- Kitchen Island
About This Home
Welcome to 10 Morgan Circle in Creek Terrace—a beautifully designed Garman home with modern finishes and thoughtful details throughout. The exterior features stone veneer accents, a farmhouse-style front door, and a finished garage with keyless entry. Behind the finished garage you'll find a completely finished storage/utility room.
On the main floor, the open-concept layout shines with luxury vinyl plank flooring, designer trim, and a cozy fireplace with tile surround and mantel. The Artisan Kitchen boasts quartz countertops, a Kraus workstation sink, tile backsplash, and premium GE stainless appliances including a gas range, chimney hood, drawer microwave, and counter-depth refrigerator.
Upstairs, the owner’s suite offers a custom accent wall, upgraded carpet, dual vanities, and a 5-foot tiled shower with dual seats. Additional bedrooms and baths feature upgraded cabinetry, countertops, and fixtures.
Enjoy added touches like whole-house humidifier, wood blinds package, stylish lighting upgrades, and a 12' x 8' deck perfect for outdoor living.
This home is loaded with features that today’s buyers want, but rarely find already complete. Don’t miss the chance to make 10 Morgan Circle yours—schedule a showing today and see firsthand what makes this home so special!
Listing Agent
(215) 850-0090 sara.weiss@kw.com New Home Star Pennsylvania LLC Listed on: 08/07/2025
Townhouse Details
Home Type
- Townhome
Year Built
- Built in 2025 | New Construction
HOA Fees
- $130 Monthly HOA Fees
Parking
- 1 Car Direct Access Garage
- 1 Driveway Space
- Oversized Parking
- Front Facing Garage
- Garage Door Opener
Home Design
- Transitional Architecture
- Traditional Architecture
- Architectural Shingle Roof
- Vinyl Siding
- Stick Built Home
Interior Spaces
- 1,563 Sq Ft Home
- Property has 3 Levels
- Open Floorplan
- Fireplace Mantel
- Gas Fireplace
- Low Emissivity Windows
Kitchen
- Gas Oven or Range
- Range Hood
- Microwave
- Dishwasher
- Kitchen Island
Flooring
- Carpet
- Luxury Vinyl Plank Tile
Bedrooms and Bathrooms
- 3 Bedrooms
- Walk-in Shower
Laundry
- Laundry on main level
- Dryer
- Washer
Schools
- Carlisle Area High School
Utilities
- Forced Air Heating and Cooling System
- Electric Water Heater
Additional Features
- Exterior Lighting
- Property is in excellent condition
Community Details
Overview
- $500 Capital Contribution Fee
- Association fees include common area maintenance, lawn maintenance, snow removal
- Creek Terrace Subdivision, Carson Floorplan
- Property Manager
Pet Policy
- Limit on the number of pets
Map
Home Values in the Area
Average Home Value in this Area
Property History
| Date | Event | Price | List to Sale | Price per Sq Ft |
|---|---|---|---|---|
| 08/07/2025 08/07/25 | For Sale | $359,990 | -- | $230 / Sq Ft |
Source: Bright MLS
MLS Number: PACB2045310
- 10 Morgan Cir
- 12 Morgan Cir
- 12 Morgan Cir Unit 9-02
- 18 Morgan Cir Unit 6-01
- 18 Morgan Cir
- 16 Morgan Cir Unit 7-02
- Carson Plan at Creek Terrace
- 28 Morgan Cir
- 14 Morgan Cir
- 14 Morgan Cir Unit 8-02
- 4 Morgan Cir
- 4 Morgan Cir Unit 13-03
- 26 Morgan Cir
- 26 Morgan Cir Unit 2-01
- 4 Northview Dr
- 14 Northview Dr
- 2300 Spring Rd
- 21 Hidden Noll Rd
- 304 Cranes Gap Rd
- 20 Country Side Dr
- 4 Morgan Cir
- 1-3 Frederick Ct
- 1145 Pheasant Dr N
- 0 H St Unit 17
- 0 H St Unit 20
- 0 H St Unit 15
- 0 H St Unit 13
- 0 H St Unit 11
- 0 H St Unit 7
- 0 H St Unit 1-17
- 0 H St Unit 1-15
- 0 H St Unit 1-09
- 0 H St Unit 1-07
- 0 H St Unit 1-11
- 0 H St Unit 1-13
- 0 H St Unit 1-02
- 337 H St
- 860 Carlwynne Manor
- 5 Northside Village Ln
- 17 Parker Spring Ave
