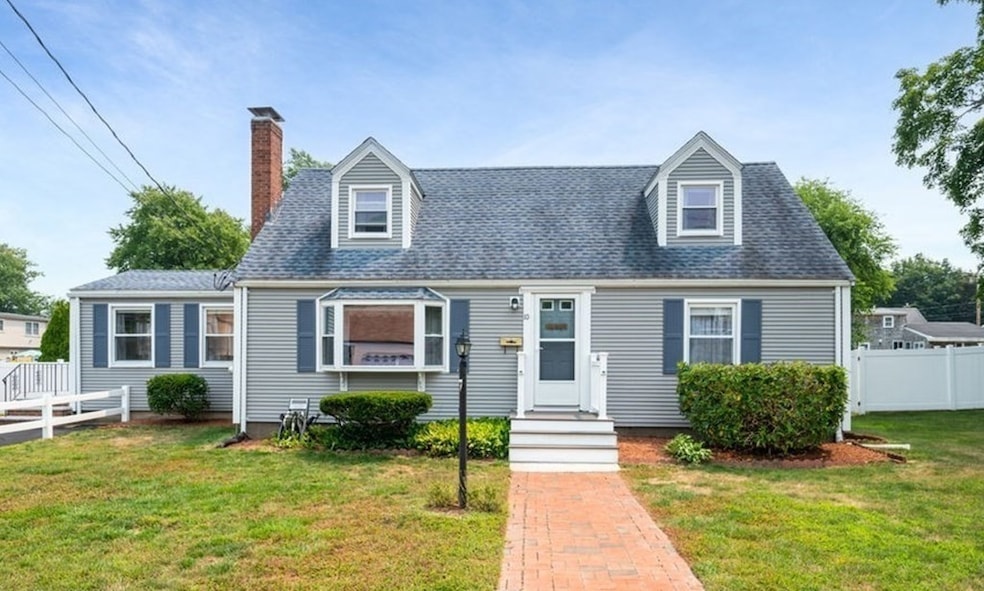
10 Mount Pleasant Dr Peabody, MA 01960
Estimated payment $4,491/month
Highlights
- Medical Services
- Cape Cod Architecture
- Property is near public transit
- Above Ground Pool
- Deck
- Wood Flooring
About This Home
Welcome home to 10 Mount Pleasant Drive! This thoughtfully maintained home has so many features to allow you to live comfortably in an extremely convenient location. This home has a flexible floor plan with a first floor bedroom, full bath and office. With a living room and family room and kitchen with large island in between, there is plenty of space to relax or entertain. Upstairs are three more bedrooms and an updated 3/4 bath. Step out from the family room to the fenced in backyard and find two decks, an above ground pool, and plenty of additional room for playing and relaxing. Two storage sheds on this oversized lot offer plenty of storage space. Basement has some partially finished space, perfect for a home gym or additional living area. With a young roof and laundry list of updates over the years, this home is one you can start enjoying from day one. Convenient commuter location, close to Brooksby Farm. Offer deadline: Monday, 8/11 @ 5pm.
Home Details
Home Type
- Single Family
Est. Annual Taxes
- $6,247
Year Built
- Built in 1950
Lot Details
- 0.34 Acre Lot
- Fenced Yard
- Fenced
- Level Lot
- Property is zoned R1A
Home Design
- Cape Cod Architecture
- Frame Construction
- Shingle Roof
- Concrete Perimeter Foundation
Interior Spaces
- 1,768 Sq Ft Home
- 1 Fireplace
- Home Office
- Washer and Electric Dryer Hookup
Kitchen
- Range
- Microwave
- Dishwasher
Flooring
- Wood
- Carpet
- Tile
Bedrooms and Bathrooms
- 4 Bedrooms
- Primary Bedroom on Main
- 2 Full Bathrooms
Basement
- Basement Fills Entire Space Under The House
- Sump Pump
- Laundry in Basement
Parking
- 6 Car Parking Spaces
- Driveway
- Paved Parking
- Open Parking
- Off-Street Parking
Outdoor Features
- Above Ground Pool
- Deck
- Outdoor Storage
Utilities
- Forced Air Heating and Cooling System
- Heating System Uses Oil
- 220 Volts
- 200+ Amp Service
- 110 Volts
- Water Heater
Additional Features
- Energy-Efficient Thermostat
- Property is near public transit
Listing and Financial Details
- Assessor Parcel Number M:0038 B:0039,2099638
Community Details
Overview
- No Home Owners Association
Amenities
- Medical Services
- Shops
Map
Home Values in the Area
Average Home Value in this Area
Tax History
| Year | Tax Paid | Tax Assessment Tax Assessment Total Assessment is a certain percentage of the fair market value that is determined by local assessors to be the total taxable value of land and additions on the property. | Land | Improvement |
|---|---|---|---|---|
| 2025 | $6,247 | $674,600 | $318,800 | $355,800 |
| 2024 | $5,657 | $620,300 | $318,800 | $301,500 |
| 2023 | $5,418 | $569,100 | $265,700 | $303,400 |
| 2022 | $4,868 | $482,000 | $231,000 | $251,000 |
| 2021 | $4,885 | $465,700 | $210,000 | $255,700 |
| 2020 | $5,037 | $469,000 | $210,000 | $259,000 |
| 2019 | $4,549 | $413,200 | $210,000 | $203,200 |
| 2018 | $4,289 | $374,300 | $187,500 | $186,800 |
| 2017 | $4,109 | $349,400 | $187,500 | $161,900 |
| 2016 | $3,940 | $330,500 | $187,500 | $143,000 |
| 2015 | $3,931 | $319,600 | $187,500 | $132,100 |
Property History
| Date | Event | Price | Change | Sq Ft Price |
|---|---|---|---|---|
| 08/05/2025 08/05/25 | For Sale | $725,000 | -- | $410 / Sq Ft |
Purchase History
| Date | Type | Sale Price | Title Company |
|---|---|---|---|
| Quit Claim Deed | -- | None Available | |
| Deed | $158,000 | -- |
Mortgage History
| Date | Status | Loan Amount | Loan Type |
|---|---|---|---|
| Previous Owner | $150,000 | Credit Line Revolving | |
| Previous Owner | $125,000 | Closed End Mortgage | |
| Previous Owner | $211,000 | No Value Available | |
| Previous Owner | $65,000 | Credit Line Revolving | |
| Previous Owner | $265,000 | No Value Available | |
| Previous Owner | $188,000 | No Value Available | |
| Previous Owner | $37,000 | No Value Available |
Similar Homes in the area
Source: MLS Property Information Network (MLS PIN)
MLS Number: 73413765
APN: PEAB-000038-000000-000039
- 30 Macarthur Blvd
- 0 Willowdale Ave Unit 73387007
- 193 Pine St
- 127 Village Post Rd
- 4 Wheatland St
- 394 Lowell St
- 35 Collins St Unit 73
- 152 Endicott St
- 351 Lowell St
- 22 Collins St Unit 31
- 106 Ash St Unit 2
- 63 Adams St
- 29 Reynolds Rd
- 34 Downing Rd
- 4 Price Rd
- 23 Prince St
- 51 Tamarack Ln Unit 51
- 8 Ledgewood Way Unit 20
- 8 Ledgewood Way Unit 17
- 65 Holten St
- 50 Keyes Dr Unit 38-KD11
- 48 Keyes Dr Unit 10-KD10
- One Avalon Dr
- 51 Keyes Dr
- 143 Shore Dr
- 64 Holten St Unit 401
- 63 Holten St Unit 3
- 85 Andover St Unit 2
- 103 Pine St Unit 1
- 8A Forest St
- 8A Forest St
- 1000 Crane Brook Way
- 216 Lowell St Unit 4
- 2 Esquire Dr
- 2 Hotel Ave Unit TWO-BED
- 66 Lawrence St Unit 1
- 22 Purchase St
- 5 Andover St Unit 2
- 86 Endicott St Unit D
- 6 Charter St Unit 2






