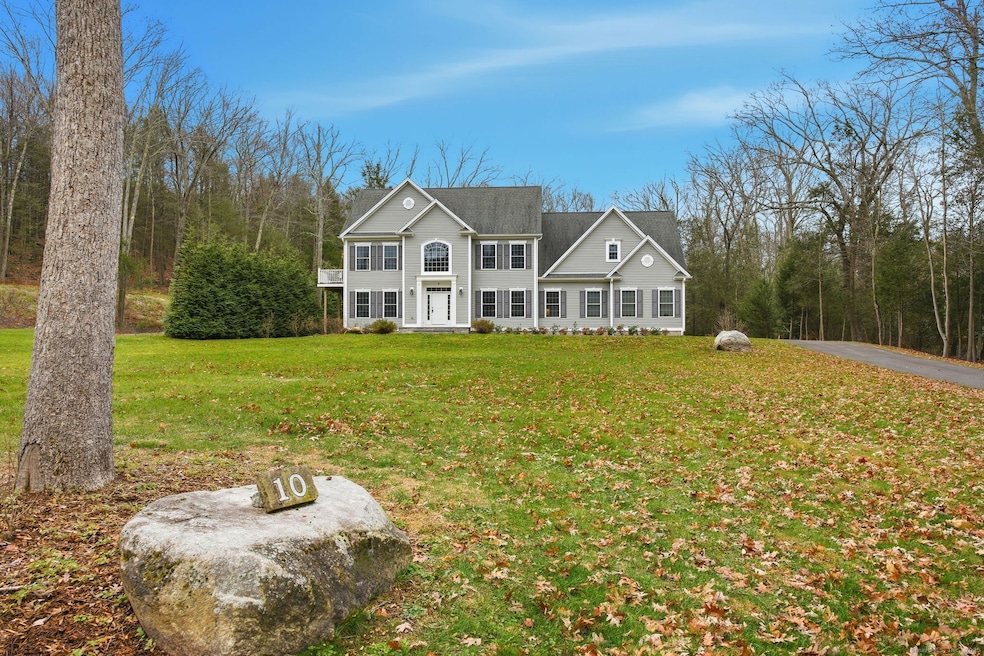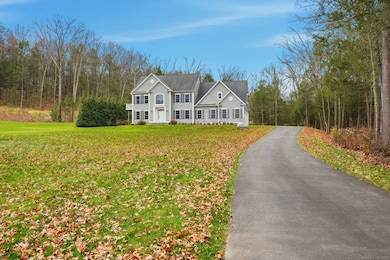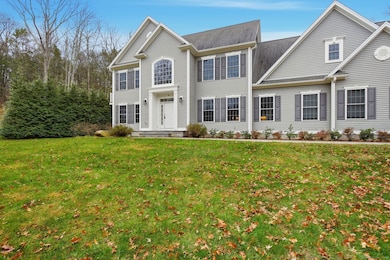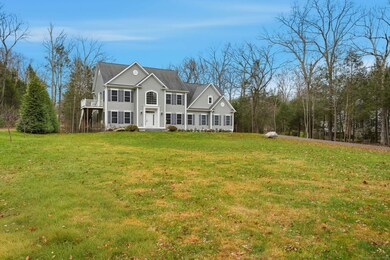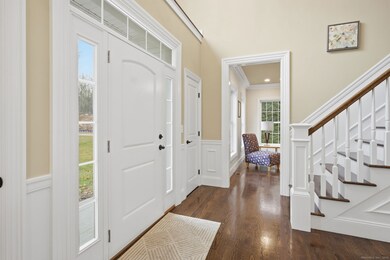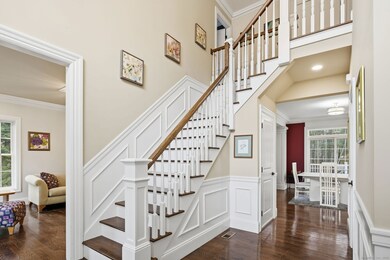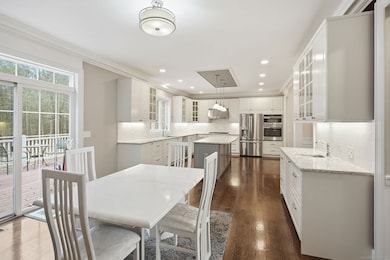10 Mountain Spring Rd Canton, CT 06019
Estimated payment $6,116/month
Highlights
- Open Floorplan
- Colonial Architecture
- Attic
- Canton Intermediate School Rated A-
- Deck
- 1 Fireplace
About This Home
Discover timeless elegance in this beautifully appointed 4-bedroom, 3.5-bath Colonial, perfectly sited on a private serene cul-de-sac. Crafted for both refined living and effortless entertaining, this home welcomes you with generous living spaces, abundant natural light, and rich architectural details throughout. The kitchen flows seamlessly to the inviting family room with a cozy fireplace and offers direct access through the sliding doors to a spacious back deck - ideal for gatherings or quiet mornings overlooking the private yard. A rare and highly desirable feature includes Two Master Bedroom Suites each with full bathrooms and walk-in closets offering exceptional flexibility. The main primary suite includes a spa-inspired bath and its own private balcony for a true retreat. Additional highlights include a 3-car garage, in-ground sprinkler system, and an electric dog fence for added convenience. Meticulously maintained and designed with comfort in mind, this exceptional property blends charm with modern functionality in one of the area's most desirable settings. Offering privacy, beauty and convenience, this home delivers the lifestyle you've been waiting for!
Listing Agent
Lion's Head Real Estate Group Brokerage Phone: (203) 449-5809 License #RES.0813498 Listed on: 11/30/2025
Home Details
Home Type
- Single Family
Est. Annual Taxes
- $17,477
Year Built
- Built in 2019
Lot Details
- 1.55 Acre Lot
- Sprinkler System
- Property is zoned R-3
HOA Fees
- $85 Monthly HOA Fees
Home Design
- Colonial Architecture
- Concrete Foundation
- Frame Construction
- Asphalt Shingled Roof
- Vinyl Siding
Interior Spaces
- 3,474 Sq Ft Home
- Open Floorplan
- 1 Fireplace
- Thermal Windows
- Unfinished Basement
- Basement Fills Entire Space Under The House
- Attic or Crawl Hatchway Insulated
- Laundry on upper level
Kitchen
- Built-In Oven
- Gas Cooktop
- Range Hood
- Microwave
- Dishwasher
Bedrooms and Bathrooms
- 4 Bedrooms
Parking
- 3 Car Garage
- Parking Deck
- Automatic Garage Door Opener
Outdoor Features
- Balcony
- Deck
- Exterior Lighting
- Rain Gutters
Schools
- Cherry Brook Primary Elementary School
- Canton High School
Utilities
- Central Air
- Heating System Uses Propane
- Underground Utilities
- Private Company Owned Well
- Tankless Water Heater
- Fuel Tank Located in Ground
Community Details
- Association fees include road maintenance, insurance
Listing and Financial Details
- Assessor Parcel Number 2521598
Map
Home Values in the Area
Average Home Value in this Area
Tax History
| Year | Tax Paid | Tax Assessment Tax Assessment Total Assessment is a certain percentage of the fair market value that is determined by local assessors to be the total taxable value of land and additions on the property. | Land | Improvement |
|---|---|---|---|---|
| 2025 | $17,477 | $521,710 | $110,400 | $411,310 |
| 2024 | $17,816 | $521,710 | $110,400 | $411,310 |
| 2023 | $12,613 | $356,590 | $85,080 | $271,510 |
| 2022 | $12,014 | $356,590 | $85,080 | $271,510 |
| 2021 | $11,846 | $356,590 | $85,080 | $271,510 |
| 2020 | $12,210 | $374,670 | $75,080 | $299,590 |
| 2019 | $10,990 | $343,110 | $75,080 | $268,030 |
| 2018 | $2,418 | $78,750 | $78,750 | $0 |
| 2017 | $2,401 | $78,750 | $78,750 | $0 |
| 2016 | $2,344 | $78,750 | $78,750 | $0 |
| 2015 | $2,299 | $78,750 | $78,750 | $0 |
| 2014 | $2,249 | $78,750 | $78,750 | $0 |
Property History
| Date | Event | Price | List to Sale | Price per Sq Ft | Prior Sale |
|---|---|---|---|---|---|
| 12/10/2025 12/10/25 | Pending | -- | -- | -- | |
| 11/30/2025 11/30/25 | For Sale | $875,000 | +36.0% | $252 / Sq Ft | |
| 04/09/2020 04/09/20 | Sold | $643,500 | -1.0% | $187 / Sq Ft | View Prior Sale |
| 03/31/2020 03/31/20 | Pending | -- | -- | -- | |
| 10/31/2019 10/31/19 | Price Changed | $649,900 | -3.7% | $189 / Sq Ft | |
| 09/23/2019 09/23/19 | For Sale | $675,000 | -- | $196 / Sq Ft |
Purchase History
| Date | Type | Sale Price | Title Company |
|---|---|---|---|
| Warranty Deed | $643,500 | None Available | |
| Warranty Deed | $643,500 | None Available |
Mortgage History
| Date | Status | Loan Amount | Loan Type |
|---|---|---|---|
| Open | $510,000 | Purchase Money Mortgage | |
| Closed | $510,000 | New Conventional |
Source: SmartMLS
MLS Number: 24140970
APN: CANT-000027-000601-000010
- 152 E Hill Rd
- 50 E Hill Rd Unit 3B
- 40 E Hill Rd
- 455 Dowd Ave Unit 455
- 85 Dowd Ave Unit 89
- 141 Dowd Ave
- 121 Gracey Rd
- 41 Applegate Ln
- 49 Applegate Ln Unit 49
- 96 Dyer Ave
- 15 Red Fox Run
- 50 Cherry Brook Rd
- 23 Red Fox Run
- 207 Cherry Brook Rd
- 20 Bart Dr
- 25 Maple Ave
- 8 Town Bridge Rd
- 18 Sunset Trail
- 143 N Mountain Rd
- 495 Bushy Hill Rd
