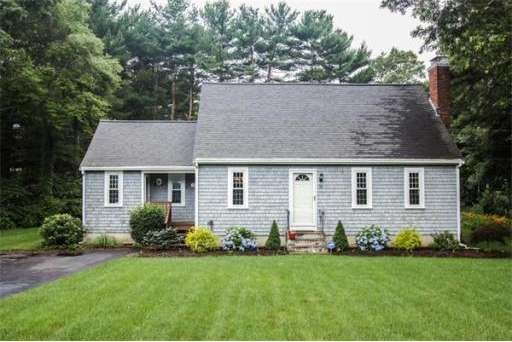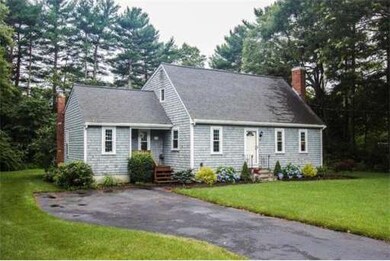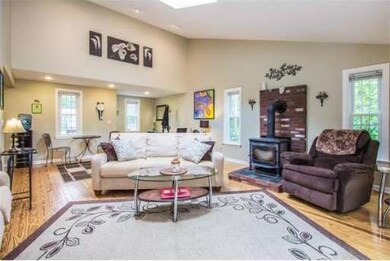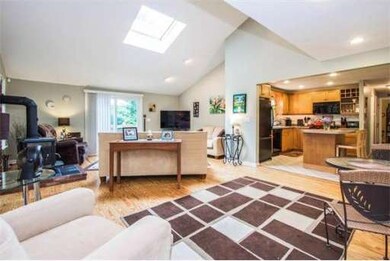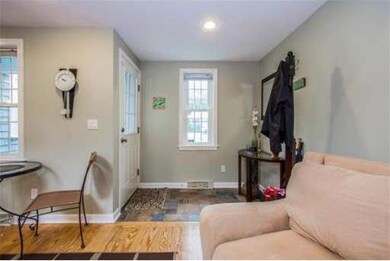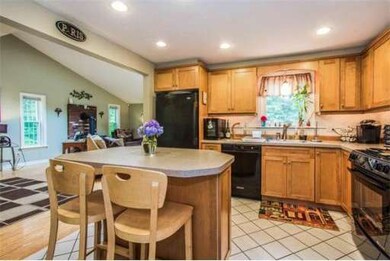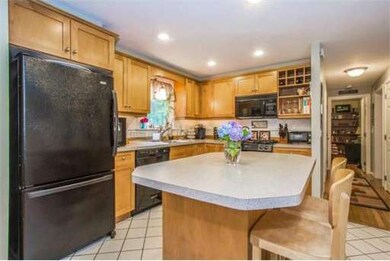
10 Murdock St Carver, MA 02330
About This Home
As of October 2020Wait until you see this beautiful home with a fantastic great room!!! Well kept cape with plenty of room for a family to grow and play. The neighborhood has many side streets for outdoor fun and dog walks. Nicely updated kitchen with island and gas cooktop with electric oven. The outside features professionally landscaped yard with shed, sprinkler system, invisible fence, garden area, large deck and gutter guards. Make an appointment,don't worry about the heat wave, this house has central air!!
Last Agent to Sell the Property
William Raveis R.E. & Home Services Listed on: 07/08/2013

Last Buyer's Agent
Janet Danner
ERA Belsito & Associates, Inc. License #455001644
Home Details
Home Type
Single Family
Est. Annual Taxes
$6,712
Year Built
1976
Lot Details
0
Listing Details
- Lot Description: Wooded, Paved Drive, Cleared, Level
- Special Features: None
- Property Sub Type: Detached
- Year Built: 1976
Interior Features
- Has Basement: Yes
- Fireplaces: 2
- Number of Rooms: 7
- Amenities: Shopping, Park, Stables
- Electric: 220 Volts, 100 Amps
- Energy: Insulated Windows, Insulated Doors, Prog. Thermostat
- Flooring: Wood, Tile, Wall to Wall Carpet
- Insulation: Full, Fiberglass
- Interior Amenities: Security System, Cable Available
- Basement: Full, Interior Access, Bulkhead, Sump Pump, Concrete Floor
- Bedroom 2: Second Floor, 13X9
- Bedroom 3: Second Floor, 13X9
- Bathroom #1: First Floor
- Bathroom #2: Second Floor
- Kitchen: First Floor, 11X11
- Laundry Room: Basement
- Living Room: First Floor, 15X11
- Master Bedroom: Second Floor, 18X11
- Master Bedroom Description: Flooring - Wall to Wall Carpet
- Dining Room: First Floor, 11X10
- Family Room: First Floor, 23X15
Exterior Features
- Construction: Frame
- Exterior: Wood
- Exterior Features: Deck - Wood, Professional Landscaping, Sprinkler System, Garden Area, Invisible Fence
- Foundation: Poured Concrete
Garage/Parking
- Parking: Off-Street, Paved Driveway
- Parking Spaces: 4
Utilities
- Cooling Zones: 1
- Heat Zones: 1
- Hot Water: Natural Gas
- Utility Connections: for Gas Range, for Electric Oven, for Electric Dryer, Washer Hookup
Condo/Co-op/Association
- HOA: No
Ownership History
Purchase Details
Home Financials for this Owner
Home Financials are based on the most recent Mortgage that was taken out on this home.Purchase Details
Home Financials for this Owner
Home Financials are based on the most recent Mortgage that was taken out on this home.Purchase Details
Home Financials for this Owner
Home Financials are based on the most recent Mortgage that was taken out on this home.Purchase Details
Home Financials for this Owner
Home Financials are based on the most recent Mortgage that was taken out on this home.Similar Homes in Carver, MA
Home Values in the Area
Average Home Value in this Area
Purchase History
| Date | Type | Sale Price | Title Company |
|---|---|---|---|
| Quit Claim Deed | -- | None Available | |
| Not Resolvable | $400,000 | None Available | |
| Not Resolvable | $288,000 | -- | |
| Not Resolvable | $288,000 | -- | |
| Deed | $280,000 | -- |
Mortgage History
| Date | Status | Loan Amount | Loan Type |
|---|---|---|---|
| Open | $33,500 | Second Mortgage Made To Cover Down Payment | |
| Open | $380,000 | New Conventional | |
| Previous Owner | $128,000 | New Conventional | |
| Previous Owner | $276,279 | FHA | |
| Previous Owner | $46,753 | No Value Available | |
| Previous Owner | $88,000 | No Value Available | |
| Previous Owner | $85,000 | No Value Available |
Property History
| Date | Event | Price | Change | Sq Ft Price |
|---|---|---|---|---|
| 10/28/2020 10/28/20 | Sold | $400,000 | -2.2% | $223 / Sq Ft |
| 09/04/2020 09/04/20 | Pending | -- | -- | -- |
| 08/26/2020 08/26/20 | For Sale | $409,000 | +42.0% | $228 / Sq Ft |
| 08/22/2013 08/22/13 | Sold | $288,000 | -0.3% | $160 / Sq Ft |
| 07/20/2013 07/20/13 | Pending | -- | -- | -- |
| 07/08/2013 07/08/13 | For Sale | $289,000 | -- | $161 / Sq Ft |
Tax History Compared to Growth
Tax History
| Year | Tax Paid | Tax Assessment Tax Assessment Total Assessment is a certain percentage of the fair market value that is determined by local assessors to be the total taxable value of land and additions on the property. | Land | Improvement |
|---|---|---|---|---|
| 2025 | $6,712 | $483,900 | $131,400 | $352,500 |
| 2024 | $6,318 | $445,900 | $128,900 | $317,000 |
| 2023 | $6,081 | $416,800 | $128,900 | $287,900 |
| 2022 | $5,793 | $362,500 | $110,200 | $252,300 |
| 2021 | $5,526 | $326,200 | $98,400 | $227,800 |
| 2020 | $5,262 | $306,100 | $91,900 | $214,200 |
| 2019 | $5,124 | $300,500 | $89,300 | $211,200 |
| 2018 | $4,675 | $271,300 | $89,300 | $182,000 |
| 2017 | $4,424 | $250,100 | $85,900 | $164,200 |
| 2016 | $4,099 | $240,700 | $81,800 | $158,900 |
| 2015 | $3,984 | $234,200 | $81,800 | $152,400 |
| 2014 | $3,943 | $231,800 | $103,400 | $128,400 |
Agents Affiliated with this Home
-
Patricia Slechta

Seller's Agent in 2020
Patricia Slechta
Coldwell Banker Realty - Duxbury
(339) 793-1384
2 in this area
26 Total Sales
-
Marina Sparages

Buyer's Agent in 2020
Marina Sparages
Coldwell Banker Realty - Franklin
(508) 330-5232
1 in this area
85 Total Sales
-
Rita Walsh
R
Seller's Agent in 2013
Rita Walsh
William Raveis R.E. & Home Services
(617) 840-6643
4 Total Sales
-
J
Buyer's Agent in 2013
Janet Danner
ERA Belsito & Associates, Inc.
Map
Source: MLS Property Information Network (MLS PIN)
MLS Number: 71551521
APN: CARV-000056-000000-000254
- 9 Murdock St
- 18 Murdock St
- 8 Cornish St
- 5 Craig St
- 23 Williams Dr
- 40 Jill Marie Dr
- 9 Beaver Dam Rd
- 19 Fairway Landing
- 22 Crystal Lake Dr
- 27 Doreen Way
- 46 West St
- Lot1 Elk Run Dr
- 1 Santana Way Unit 1
- 133 Rocky Meadow St
- 12 Center St
- 112 Rocky Meadow St
- 18 Russell Holmes Way
- 88 Center St
- 912 Plymouth St
- 86 Plymouth St
