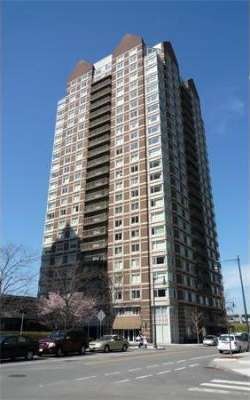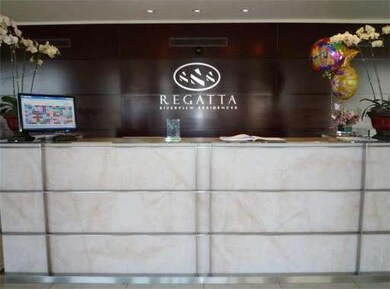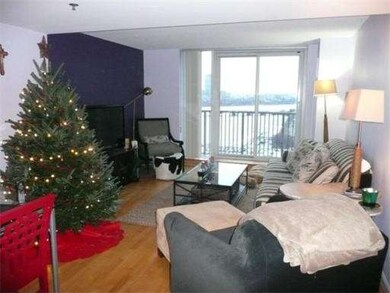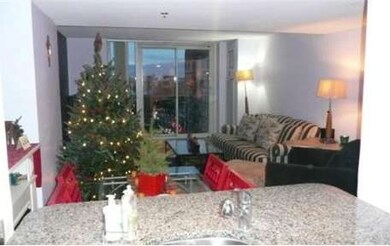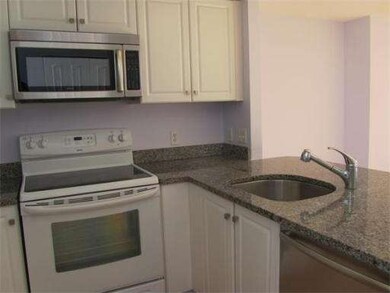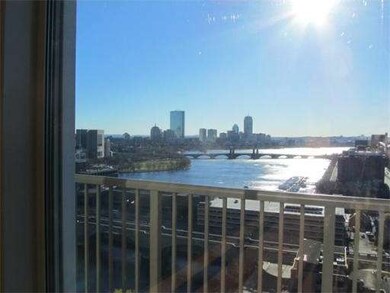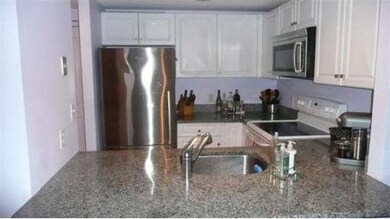
Regatta Riverview Residences 10 Museum Way Unit 2323 Cambridge, MA 02141
East Cambridge NeighborhoodHighlights
- Concierge
- Heated Indoor Pool
- Waterfront
- Fitness Center
- No Units Above
- 3-minute walk to North Point Park
About This Home
As of March 2021The pentha house unit,1 bed plus den at the Regatta Riverview Residences, a full service property, with a new sense of style and sophistication. Price includes 24-hour concierge, doorman, ss appliances, granite countertops, w/d, tile floor in kitchen/bath, one valet parking space. The state of the art fitness center w/lap pool, business center, private theatre, and club suite.
Last Agent to Sell the Property
Insung Kim
Coldwell Banker Realty - Lexington Listed on: 01/02/2013

Last Buyer's Agent
Yukai Sun
Berkshire Hathaway HomeServices N.E. Prime Properties License #449548242
Property Details
Home Type
- Condominium
Est. Annual Taxes
- $4,782
Year Built
- Built in 1998
Lot Details
- Waterfront
- No Units Above
HOA Fees
- $701 Monthly HOA Fees
Parking
- 1 Car Garage
- Deeded Parking
Home Design
- Garden Home
- Stone
Interior Spaces
- 818 Sq Ft Home
- 1-Story Property
- Disposal
Bedrooms and Bathrooms
- 1 Bedroom
- 1 Full Bathroom
Laundry
- Laundry in unit
- Dryer
- Washer
Utilities
- Central Air
- 2 Cooling Zones
- 2 Heating Zones
- Heating System Uses Natural Gas
- Heat Pump System
- Electric Water Heater
Additional Features
- Heated Indoor Pool
- Property is near public transit
Community Details
Overview
- Optional Additional Fees: 115
- Other Mandatory Fees include Valet Parking
- Association fees include heat, water, sewer, insurance, security, maintenance structure, road maintenance, ground maintenance, snow removal
- 428 Units
- Regatta Riverview Condo Community
Amenities
- Concierge
- Shops
- Elevator
Recreation
- Community Pool
Pet Policy
- Breed Restrictions
Security
- Resident Manager or Management On Site
Similar Homes in the area
Home Values in the Area
Average Home Value in this Area
Property History
| Date | Event | Price | Change | Sq Ft Price |
|---|---|---|---|---|
| 07/01/2025 07/01/25 | Rented | $3,800 | +1.3% | -- |
| 06/24/2025 06/24/25 | Under Contract | -- | -- | -- |
| 06/20/2025 06/20/25 | For Rent | $3,750 | +7.1% | -- |
| 09/01/2021 09/01/21 | Rented | -- | -- | -- |
| 07/29/2021 07/29/21 | Under Contract | -- | -- | -- |
| 07/26/2021 07/26/21 | For Rent | $3,500 | 0.0% | -- |
| 03/12/2021 03/12/21 | Sold | $760,000 | -3.2% | $937 / Sq Ft |
| 01/19/2021 01/19/21 | Pending | -- | -- | -- |
| 11/12/2020 11/12/20 | For Sale | $785,000 | 0.0% | $968 / Sq Ft |
| 09/15/2020 09/15/20 | Rented | $3,100 | 0.0% | -- |
| 08/10/2020 08/10/20 | Under Contract | -- | -- | -- |
| 07/31/2020 07/31/20 | For Rent | $3,100 | 0.0% | -- |
| 07/01/2019 07/01/19 | Rented | $3,100 | 0.0% | -- |
| 03/21/2019 03/21/19 | Under Contract | -- | -- | -- |
| 03/05/2019 03/05/19 | For Rent | $3,100 | 0.0% | -- |
| 04/12/2013 04/12/13 | Sold | $569,000 | -1.7% | $696 / Sq Ft |
| 03/17/2013 03/17/13 | Pending | -- | -- | -- |
| 02/20/2013 02/20/13 | Price Changed | $579,000 | -3.3% | $708 / Sq Ft |
| 01/02/2013 01/02/13 | For Sale | $599,000 | -- | $732 / Sq Ft |
Tax History Compared to Growth
Agents Affiliated with this Home
-
Wayne Terrio

Seller's Agent in 2025
Wayne Terrio
Coldwell Banker Realty - Cambridge
(617) 640-7777
1 in this area
72 Total Sales
-
Linda Rosenthal

Buyer's Agent in 2025
Linda Rosenthal
Coldwell Banker Realty - Brookline
(781) 866-3538
5 Total Sales
-
Brooke Zarbano

Seller's Agent in 2021
Brooke Zarbano
Regatta Realty
(857) 526-6091
4 in this area
9 Total Sales
-
Anthony Zarbano

Buyer's Agent in 2021
Anthony Zarbano
Regatta Realty
(617) 407-2669
21 in this area
41 Total Sales
-
Bobby Pittella
B
Buyer's Agent in 2019
Bobby Pittella
GDP Real Estate Group, LLC
(978) 979-1114
47 Total Sales
-
I
Seller's Agent in 2013
Insung Kim
Coldwell Banker Realty - Lexington
About Regatta Riverview Residences
Map
Source: MLS Property Information Network (MLS PIN)
MLS Number: 71467548
- 8-12 Museum Way Unit 614
- 8-12 Museum Way Unit 1921
- 8-12 Museum Way Unit 222
- 8-12 Museum Way Unit 1302
- 10 Museum Way Unit 1922
- 8 Museum Way Unit 504
- 8-10 Museum Way Unit 1205
- 2 Earhart St Unit T615
- 2 Earhart St Unit T409
- 4 Canal Park Unit 609
- 6 Canal Park Unit 602
- 1 Earhart St Unit 725
- 28 2nd St Unit 28
- 150 Cambridge St Unit A403
- 8 Whittier Place Unit 21E
- 8 Whittier Place Unit 17E
- 1 Washington Place
- 6 Whittier Place Unit 7E
- 6 Whittier Place Unit 15O
- 6 Whittier Place Unit 15H
