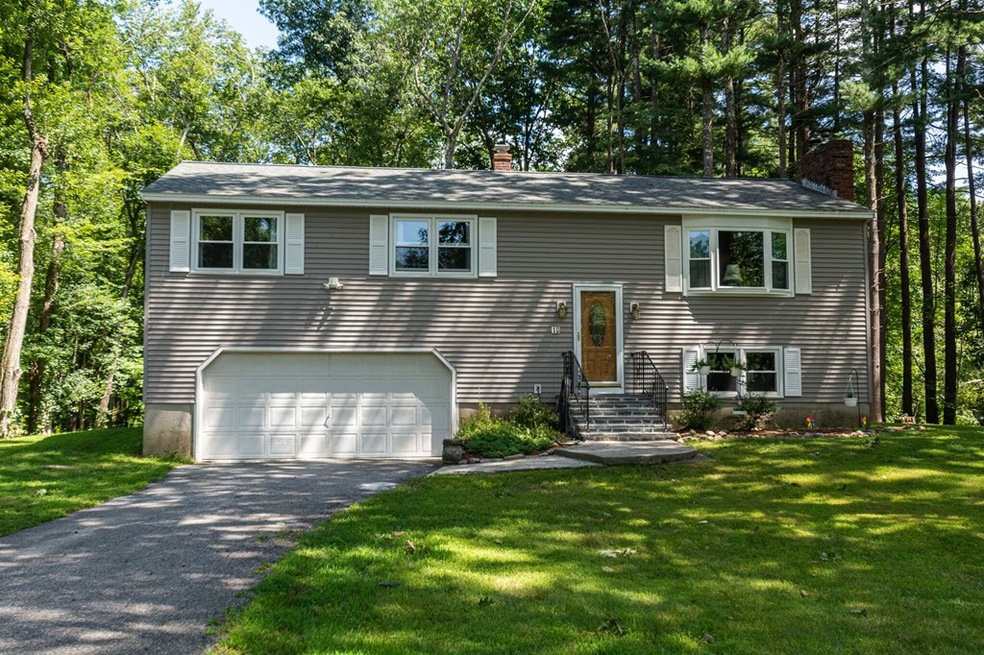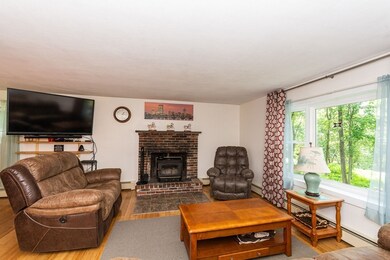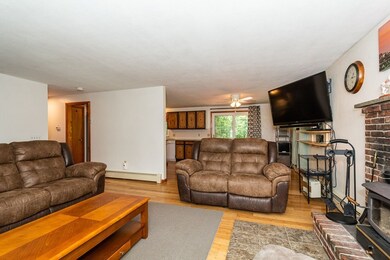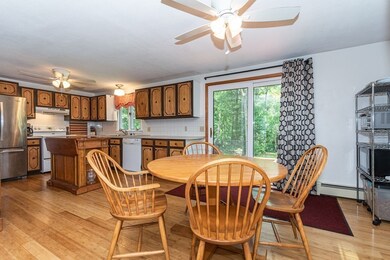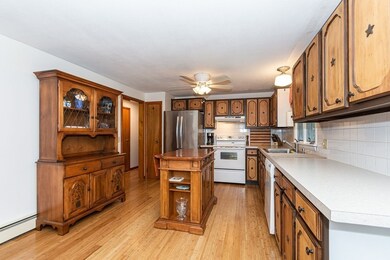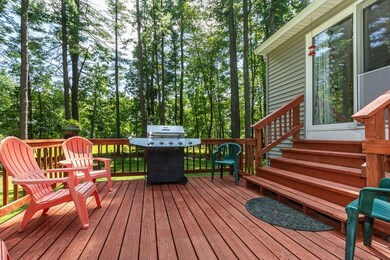
10 Myrtle St Methuen, MA 01844
The West End NeighborhoodHighlights
- Deck
- Central Heating
- Storage Shed
- Wood Flooring
About This Home
As of September 2019Hurry to see this West Methuen home! Showings begin immediately! Many updates in the past five years including roof, heating system, hotwater tank, windows, family room, deck and more! Open concept living area, 3 bedrooms, convenient laundry room and awesome family room! Spacious 2 car garage plus a storage shed. This home is nestled on a near one acre lot abutting conservation land. Convenient to the Marsh Grammar School and Rte 93. See this lovely home today!
Last Agent to Sell the Property
RE/MAX Innovative Properties License #456000528 Listed on: 08/11/2019

Home Details
Home Type
- Single Family
Est. Annual Taxes
- $5,600
Year Built
- Built in 1970
Lot Details
- Property is zoned RR
Parking
- 2 Car Garage
Kitchen
- Range
- Dishwasher
Flooring
- Wood
- Wall to Wall Carpet
Laundry
- Dryer
- Washer
Outdoor Features
- Deck
- Storage Shed
Utilities
- Central Heating
- Hot Water Baseboard Heater
- Heating System Uses Oil
- Water Holding Tank
- Private Sewer
Additional Features
- Basement
Listing and Financial Details
- Assessor Parcel Number 114-129B-39B
Ownership History
Purchase Details
Home Financials for this Owner
Home Financials are based on the most recent Mortgage that was taken out on this home.Purchase Details
Home Financials for this Owner
Home Financials are based on the most recent Mortgage that was taken out on this home.Purchase Details
Home Financials for this Owner
Home Financials are based on the most recent Mortgage that was taken out on this home.Similar Homes in the area
Home Values in the Area
Average Home Value in this Area
Purchase History
| Date | Type | Sale Price | Title Company |
|---|---|---|---|
| Not Resolvable | $383,000 | -- | |
| Not Resolvable | $265,000 | -- | |
| Deed | $131,000 | -- | |
| Deed | $131,000 | -- |
Mortgage History
| Date | Status | Loan Amount | Loan Type |
|---|---|---|---|
| Open | $306,400 | New Conventional | |
| Closed | $306,400 | New Conventional | |
| Previous Owner | $200,000 | New Conventional | |
| Previous Owner | $25,000 | No Value Available | |
| Previous Owner | $104,000 | Purchase Money Mortgage |
Property History
| Date | Event | Price | Change | Sq Ft Price |
|---|---|---|---|---|
| 09/11/2019 09/11/19 | Sold | $383,000 | +0.8% | $215 / Sq Ft |
| 08/12/2019 08/12/19 | Pending | -- | -- | -- |
| 08/11/2019 08/11/19 | For Sale | $379,900 | +43.4% | $214 / Sq Ft |
| 06/20/2014 06/20/14 | Sold | $265,000 | -5.3% | $163 / Sq Ft |
| 04/02/2014 04/02/14 | Pending | -- | -- | -- |
| 03/27/2014 03/27/14 | For Sale | $279,900 | -- | $172 / Sq Ft |
Tax History Compared to Growth
Tax History
| Year | Tax Paid | Tax Assessment Tax Assessment Total Assessment is a certain percentage of the fair market value that is determined by local assessors to be the total taxable value of land and additions on the property. | Land | Improvement |
|---|---|---|---|---|
| 2025 | $5,600 | $529,300 | $298,100 | $231,200 |
| 2024 | $5,508 | $507,200 | $271,900 | $235,300 |
| 2023 | $5,205 | $444,900 | $241,700 | $203,200 |
| 2022 | $4,929 | $377,700 | $201,400 | $176,300 |
| 2021 | $4,689 | $355,500 | $191,300 | $164,200 |
| 2020 | $4,678 | $348,100 | $191,300 | $156,800 |
| 2019 | $4,434 | $312,500 | $171,200 | $141,300 |
| 2018 | $4,320 | $302,700 | $171,200 | $131,500 |
| 2017 | $4,218 | $287,900 | $171,200 | $116,700 |
| 2016 | $4,042 | $272,900 | $161,100 | $111,800 |
| 2015 | $3,949 | $270,500 | $161,100 | $109,400 |
Agents Affiliated with this Home
-
B
Seller's Agent in 2019
Beverley Bourassa
RE/MAX
(978) 758-8385
29 Total Sales
-

Buyer's Agent in 2019
Kristen Karshis
Keller Williams Realty Evolution
(781) 526-6630
2 in this area
116 Total Sales
-
V
Seller's Agent in 2014
Vincent Bruno
J. Borstell Real Estate, Inc.
-

Buyer's Agent in 2014
Susan Tisbert
Susan J. Tisbert Realty
(603) 882-0213
2 in this area
51 Total Sales
Map
Source: MLS Property Information Network (MLS PIN)
MLS Number: 72548153
APN: METH-000114-000129-B000039B
- 10 Bumpy Ln
- 2 Bumpy Ln
- 14 Arrowwood St
- 96 Harris St
- 50 & 51 Jane St
- 4 Tilbury Rd
- 94 Tennis Unit 10
- 67 Elliott Ave
- 280 & 290 Spring Rd
- 37 Summer Hill Rd
- 90 Butternut Ln
- 422 Pelham St
- 4 Quail Run Dr
- 95 N Lowell St
- 211 Wheeler St
- 37 Hillcrest Ave
- 50 Lannan Dr
- 14 Youngfarm Rd
- 73 N Lowell St
- 8 Piedmont St
