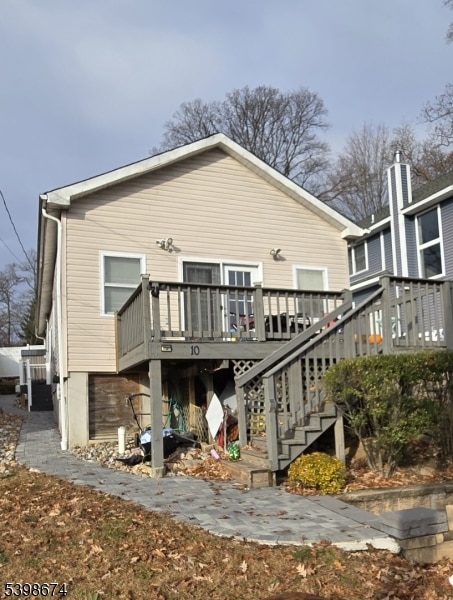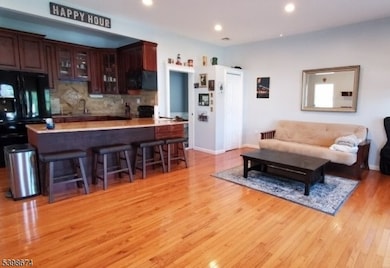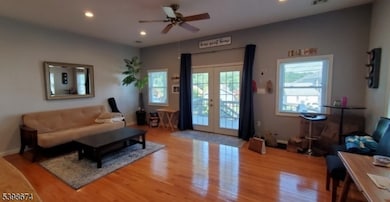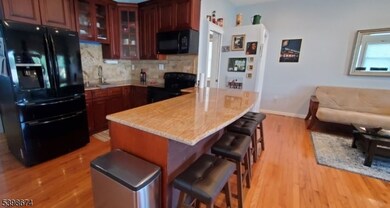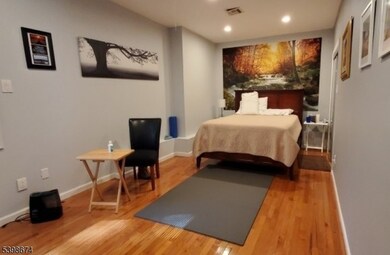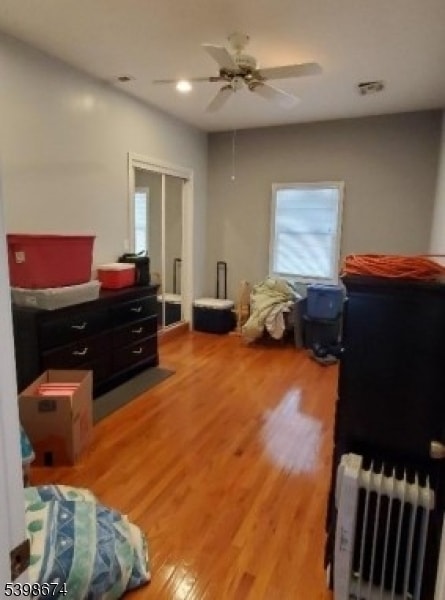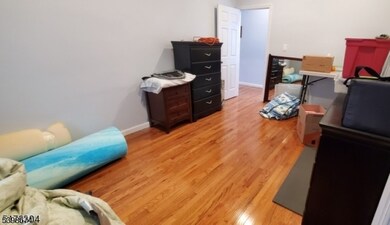10 N River Styx Rd Hopatcong, NJ 07843
Estimated payment $2,296/month
Highlights
- Deck
- Wood Flooring
- Living Room
- Raised Ranch Architecture
- Eat-In Kitchen
- Forced Air Heating and Cooling System
About This Home
Step inside to find a bright, open-concept living space designed to make everyday living feel effortless. The kitchen offers ample counter space and a practical layout ideal for both casual meals and entertaining. The bedrooms are generously sized, providing cozy private spaces to unwind. The home's thoughtful layout maximizes functionality, making it suitable as a full-time residence, weekend getaway, or investment property. Step out onto the deck to enjoy a lovely view of Lake Hopatcong, the perfect backdrop for morning coffee, relaxing evenings, or hosting guests. Situated just steps from the lake's vibrant waterfront, you'll enjoy easy access to local restaurants, marinas, walking paths, and year-round recreational activities. Whether you're seeking lakeside leisure or modern comfort, this home offers a brilliant opportunity to enjoy the best of Hopatcong living!
Listing Agent
BH & G REAL ESTATE MATURO Brokerage Phone: 732-240-1228 Listed on: 11/24/2025

Home Details
Home Type
- Single Family
Est. Annual Taxes
- $5,381
Year Built
- Built in 2012
Home Design
- Raised Ranch Architecture
- Vinyl Siding
Interior Spaces
- Living Room
- Wood Flooring
- Unfinished Basement
- Crawl Space
Kitchen
- Eat-In Kitchen
- Breakfast Bar
- Electric Oven or Range
Bedrooms and Bathrooms
- 2 Bedrooms
- 2 Full Bathrooms
Parking
- 1 Parking Space
- Off-Street Parking
Utilities
- Forced Air Heating and Cooling System
- Heating System Uses Oil Above Ground
- Standard Electricity
- Well
- Electric Water Heater
Additional Features
- Deck
- 3,920 Sq Ft Lot
Listing and Financial Details
- Assessor Parcel Number 2812-30707-0000-00016-0000-
Map
Home Values in the Area
Average Home Value in this Area
Tax History
| Year | Tax Paid | Tax Assessment Tax Assessment Total Assessment is a certain percentage of the fair market value that is determined by local assessors to be the total taxable value of land and additions on the property. | Land | Improvement |
|---|---|---|---|---|
| 2025 | $5,381 | $258,100 | $121,800 | $136,300 |
| 2024 | $3,849 | $258,100 | $121,800 | $136,300 |
| 2023 | $3,849 | $110,000 | $64,500 | $45,500 |
| 2022 | $3,773 | $110,000 | $64,500 | $45,500 |
| 2021 | $3,709 | $110,000 | $64,500 | $45,500 |
| 2020 | $3,671 | $110,000 | $64,500 | $45,500 |
| 2019 | $3,655 | $110,000 | $64,500 | $45,500 |
| 2018 | $3,648 | $110,000 | $64,500 | $45,500 |
| 2017 | $3,642 | $110,000 | $64,500 | $45,500 |
| 2016 | $3,650 | $110,000 | $64,500 | $45,500 |
| 2015 | $3,567 | $110,000 | $64,500 | $45,500 |
| 2014 | $3,555 | $110,000 | $64,500 | $45,500 |
Property History
| Date | Event | Price | List to Sale | Price per Sq Ft | Prior Sale |
|---|---|---|---|---|---|
| 11/24/2025 11/24/25 | For Sale | $349,999 | +112.1% | -- | |
| 05/23/2016 05/23/16 | Sold | $165,000 | -8.3% | $183 / Sq Ft | View Prior Sale |
| 01/29/2016 01/29/16 | Pending | -- | -- | -- | |
| 09/25/2015 09/25/15 | For Sale | $179,900 | -- | $200 / Sq Ft |
Purchase History
| Date | Type | Sale Price | Title Company |
|---|---|---|---|
| Deed | $165,000 | None Available | |
| Special Warranty Deed | $66,666 | Collegiate Title Corporation | |
| Sheriffs Deed | -- | None Available |
Mortgage History
| Date | Status | Loan Amount | Loan Type |
|---|---|---|---|
| Open | $168,547 | VA |
Source: Garden State MLS
MLS Number: 3999129
APN: 12-30707-0000-00016
- 38 W River Styx Rd
- 5 W River Styx Rd Unit 302
- 5 W Unit 204
- 5 W River Styx Rdu-302 Unit 302
- 8 Walton Rd
- 207 Dupont Ave
- 108 Dupont Ave
- 8 Oneida Ave
- 496 River Styx Rd
- 64 Ithanell Rd
- 116 Bucknell Trail
- 62 Ithanell Rd
- 121 Bucknell Trail
- 226 Chincopee Ave
- 280 Carentan Rd
- 176 Monroe Trail
- 221 Chincopee Ave
- 334 Lakeside Blvd
- 114 Rollins Trail
- 125 Jefferson Trail
- 18 W River Styx Rd Unit 3
- 469 River Styx Rd Unit 29
- 469 River Styx Rd Unit 25
- 176 Monroe Trail
- 10 Richards Rd
- 54 Roosevelt Trail
- 13 Loyola Ct
- 23 Fordham Trail
- 2 Papakating Rd
- 354 Maxim Dr
- 100 N Bertrand Rd
- 74 Bertrand Island Rd Unit 54
- 19 Windemere Ave
- 495 Windemere Ave Unit A
- 3 Prospect St
- 72 Indian Trail
- 35 Arlington Ave Unit 2
- 382 Howard Blvd
- 31 Lakeside Blvd Unit A
- 7 King Rd
