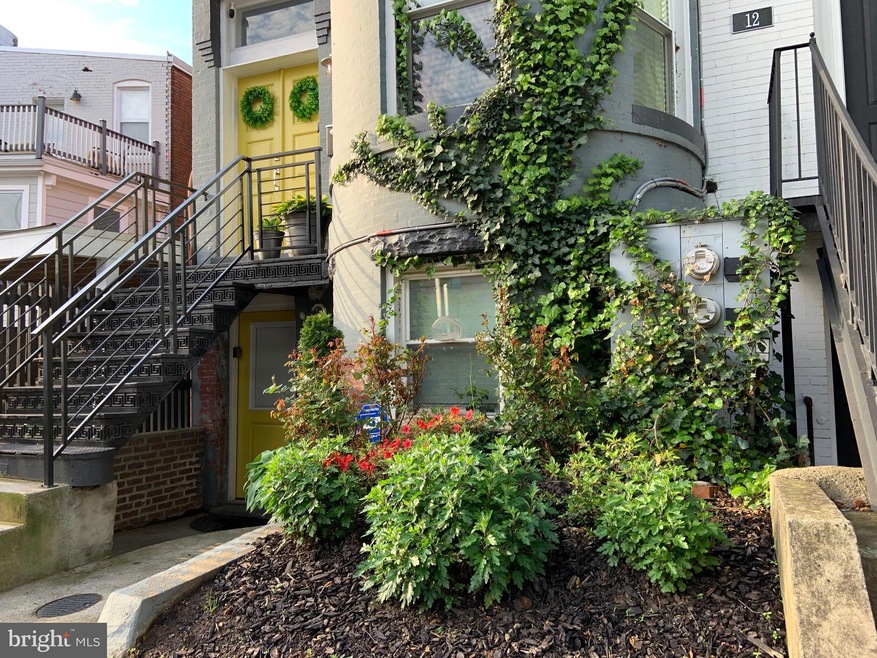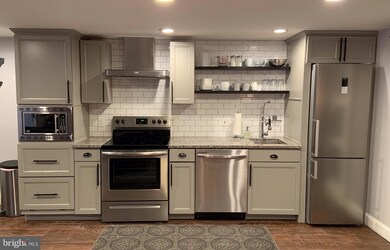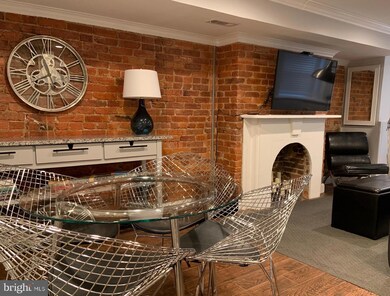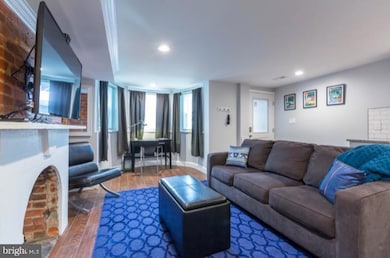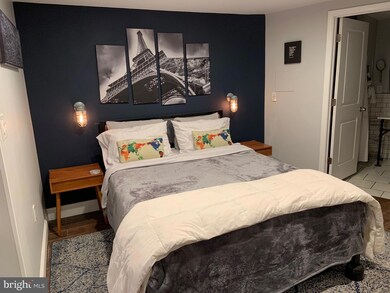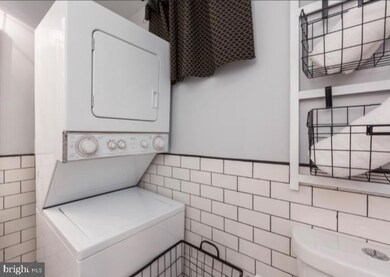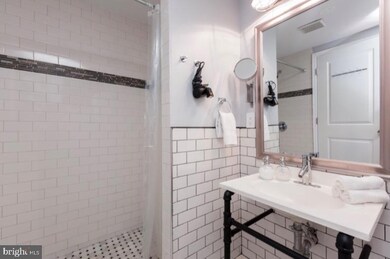10 N St NW Unit STREET LEVEL Washington, DC 20001
NoMa NeighborhoodHighlights
- Open Floorplan
- No HOA
- Living Room
- Furnished
- Den
- 2-minute walk to New York Avenue Recreation Center
About This Home
Stunning fully furnished first-level condo available for long-term rent with a private outdoor space. This completely remodeled unit has maintained the magnificent historic character of the row house throughout. This one bedroom/one bathroom condo boasts over 700 square feet of high-end finishes, including beautiful exposed brick, hardwood tile flooring, and a brand new kitchen equipped with stainless steel energy-star appliances, granite countertops, and soft-close cabinets. The bathroom has a large walk-in shower and washer/dryer. Large windows provide plenty of natural light in the open-concept living area, which also features an original fireplace. With a private separate street-level entrance and a private patio, this unit is truly unparalleled.
Listing Agent
(319) 290-7390 ry.fiacco@gmail.com Urban District Realty Listed on: 11/17/2025
Townhouse Details
Home Type
- Townhome
Year Built
- Built in 1890 | Remodeled in 2021
Lot Details
- 1,600 Sq Ft Lot
- North Facing Home
Home Design
- Brick Exterior Construction
- Brick Foundation
Interior Spaces
- Property has 1 Level
- Open Floorplan
- Furnished
- Non-Functioning Fireplace
- Brick Fireplace
- Double Hung Windows
- ENERGY STAR Qualified Doors
- Living Room
- Dining Room
- Den
- Electric Dryer
Kitchen
- Cooktop
- Built-In Microwave
- ENERGY STAR Qualified Refrigerator
- ENERGY STAR Qualified Dishwasher
Bedrooms and Bathrooms
- 1 Main Level Bedroom
- 1 Full Bathroom
Parking
- On-Street Parking
- Rented or Permit Required
Utilities
- Central Air
- Heating Available
- Electric Water Heater
- Municipal Trash
Additional Features
- Doors are 32 inches wide or more
- ENERGY STAR Qualified Equipment for Heating
- Exterior Lighting
- Dwelling with Separate Living Area
Listing and Financial Details
- Residential Lease
- Security Deposit $2,249
- Tenant pays for all utilities
- Rent includes furnished
- No Smoking Allowed
- 12-Month Min and 48-Month Max Lease Term
- Available 12/14/25
- $99 Application Fee
- $99 Repair Deductible
- Assessor Parcel Number 0618//0058
Community Details
Overview
- No Home Owners Association
- Truxton Circle Subdivision
- Property Manager
Pet Policy
- Pets allowed on a case-by-case basis
- $35 Monthly Pet Rent
Map
Source: Bright MLS
MLS Number: DCDC2232058
- 57 N St NW Unit 120
- 57 N St NW Unit H-301
- 57 N St NW Unit 433
- 75 New York Ave NW
- 38 Hanover Place NW
- 66 New York Ave NW Unit 403
- 66 New York Ave NW Unit 205
- 43 Hanover Place NW Unit 1
- 9 New York Ave NW
- 1325 1st St NW
- 55 M St NW Unit 406
- 74 O St NW
- 80 New York Ave NW Unit 303
- 1332 N Capitol St NW
- 115 New York Ave NW Unit 6
- 56 P St NW
- 84 P St NW
- 75 P St NW
- 51 P St NW
- 219 M St NW
- 18 N St NW Unit 2
- 22 N St NW Unit B
- 57 N St NW Unit 525
- 57 N St NW Unit 302
- 57 N St NW Unit 331
- 66 New York Ave NW Unit 206
- 3 New York Ave NW
- 4 Hanover Place NW
- 50 O St NW
- 68 O St NW
- 34 O St NW Unit A
- 1324 N Capitol St NW Unit FL3-ID1159
- 1324 N Capitol St NW Unit FL3-ID1156
- 1324 N Capitol St NW Unit FL3-ID1157
- 1324 N Capitol St NW Unit FL3-ID1160
- 2 M St NE
- 7 New York Ave NE
- 22 M St NE
- 44 Banner Ln Unit FL5-ID853
- 44 Banner Ln Unit FL5-ID852
