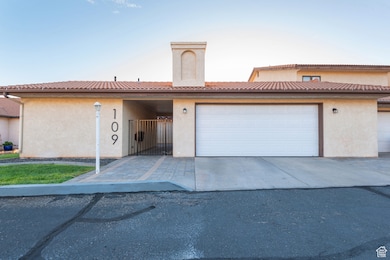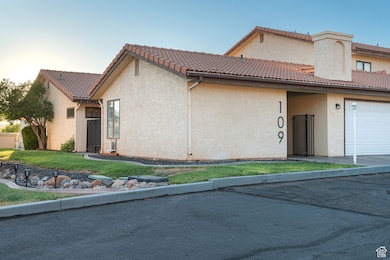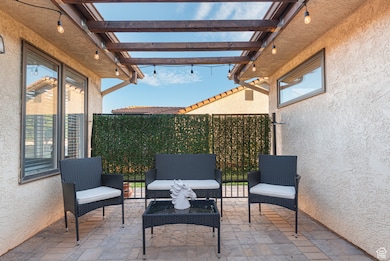10 N Valley View Dr Unit 109 Saint George, UT 84770
Estimated payment $2,726/month
Highlights
- Views of Red Rock
- Updated Kitchen
- Rambler Architecture
- Heated In Ground Pool
- Private Lot
- 1 Fireplace
About This Home
Detached Large Casita with fabulous home in Laurelwood features a l casita with a huge walk-in closet and 3/4 bath, accessed from the front courtyard and located directly across from the pool. Enjoy a fenced backyard with million-dollar panoramic views of the mountains and valley from your covered patio. Updated with granite tops & honeycomb backsplash & farmtub sink. Lg familyroom w/ stacked stone fireplace with sliced stone hearth floor. Fabulous foyer entry.Lg Primary suite w/ access to patio, free-standing tub, euro glass shower, dual sinks. Exterior spaces:rod-iron gates, large courtyard with pergola, party lights, privacy.Oversized garage with floor-to-ceiling cabinets, finished walls, extra deep & wide. Agents & buyers to verify the accuracy of all listing info.
Listing Agent
Berkshire Hathaway HomeServices Utah Properties (St George) License #5501354 Listed on: 07/31/2025

Townhouse Details
Home Type
- Townhome
Est. Annual Taxes
- $1,442
Year Built
- Built in 1985
Lot Details
- 2,178 Sq Ft Lot
- Property is Fully Fenced
- Landscaped
HOA Fees
- $245 Monthly HOA Fees
Parking
- 2 Car Garage
- 4 Open Parking Spaces
Property Views
- Red Rock
- Mountain
- Valley
Home Design
- Rambler Architecture
- Tile Roof
- Stucco
Interior Spaces
- 1,834 Sq Ft Home
- 1-Story Property
- Ceiling Fan
- 1 Fireplace
- Blinds
- Sliding Doors
- Entrance Foyer
- Great Room
Kitchen
- Updated Kitchen
- Free-Standing Range
- Microwave
- Granite Countertops
- Disposal
Flooring
- Carpet
- Tile
Bedrooms and Bathrooms
- 3 Main Level Bedrooms
- Walk-In Closet
- In-Law or Guest Suite
- Bathtub With Separate Shower Stall
Pool
- Heated In Ground Pool
- Spa
- Fence Around Pool
Schools
- Sunset Elementary School
- Snow Canyon Middle School
- Snow Canyon High School
Utilities
- Central Heating and Cooling System
- Natural Gas Connected
Additional Features
- Drip Irrigation
- Covered Patio or Porch
- Accessory Dwelling Unit (ADU)
Listing and Financial Details
- Exclusions: Gas Grill/BBQ
- Assessor Parcel Number SG-C2L-6
Community Details
Overview
- Association fees include ground maintenance, water
- Advanced Realty Association, Phone Number (435) 674-4343
- Canyon Court 2 Of Laurelwood Condo Subdivision
Amenities
- Picnic Area
Recreation
- Community Pool
Pet Policy
- Pets Allowed
Map
Home Values in the Area
Average Home Value in this Area
Tax History
| Year | Tax Paid | Tax Assessment Tax Assessment Total Assessment is a certain percentage of the fair market value that is determined by local assessors to be the total taxable value of land and additions on the property. | Land | Improvement |
|---|---|---|---|---|
| 2025 | $1,467 | $212,245 | $35,750 | $176,495 |
| 2023 | $1,582 | $403,600 | $65,000 | $338,600 |
| 2022 | $1,582 | $222,255 | $35,750 | $186,505 |
| 2021 | $1,312 | $274,900 | $50,000 | $224,900 |
| 2020 | $1,186 | $234,100 | $50,000 | $184,100 |
| 2019 | $2,036 | $215,900 | $40,000 | $175,900 |
| 2018 | $2,022 | $195,400 | $0 | $0 |
| 2017 | $960 | $92,785 | $0 | $0 |
| 2016 | $965 | $86,240 | $0 | $0 |
| 2015 | $859 | $73,700 | $0 | $0 |
| 2014 | $822 | $70,895 | $0 | $0 |
Property History
| Date | Event | Price | List to Sale | Price per Sq Ft |
|---|---|---|---|---|
| 10/13/2025 10/13/25 | Price Changed | $450,000 | -2.2% | $245 / Sq Ft |
| 08/14/2025 08/14/25 | Price Changed | $460,000 | -3.2% | $251 / Sq Ft |
| 07/31/2025 07/31/25 | For Sale | $475,000 | -- | $259 / Sq Ft |
Purchase History
| Date | Type | Sale Price | Title Company |
|---|---|---|---|
| Warranty Deed | -- | Southern Utah Title Company | |
| Warranty Deed | -- | -- | |
| Warranty Deed | -- | Southern Utah Title | |
| Warranty Deed | -- | Southern Utah Title Co | |
| Warranty Deed | -- | Southern Utah Title Co | |
| Warranty Deed | -- | Southern Utah Title | |
| Warranty Deed | -- | Southern Utah Title | |
| Interfamily Deed Transfer | -- | None Available |
Mortgage History
| Date | Status | Loan Amount | Loan Type |
|---|---|---|---|
| Open | $421,000 | New Conventional | |
| Previous Owner | $224,500 | Purchase Money Mortgage | |
| Previous Owner | $150,000 | Seller Take Back |
Source: UtahRealEstate.com
MLS Number: 2102235
APN: 0368954
- 41 S 1210 W
- 44 N Reflection Way
- 1285 W Firepit Knoll Dr
- 39 N Valley View Dr Unit 81
- 39 N Valley View Dr Unit 58
- 39 N Valley View Dr Unit 42
- 39 N Valley View Dr Unit 71
- 39 N Valley View Dr Unit 101
- 40 N Stone Mountain Dr
- 1129 Eclipse Dr
- 1277 W Las Hurdes Dr
- 163 S 1250 W
- 42 N 1100 W
- 41 S Chalon Cir
- 214 N 1160 W
- 1056 W 100 N
- 225 N Valley View Dr Unit 58
- 225 N Valley View Dr Unit 68
- 1210 W Indian Hills Dr Unit 27
- 299 N 1280 W
- 1277 W Las Hurdes Dr
- 435 N Stone Mountain Dr
- 1421 W 450 N
- 260 N Dixie Dr
- 1137 W 540 N
- 781 N Valley View Dr
- 1660 W Sunset Blvd
- 810 S Dixie Dr Unit 2225
- 201 W Tabernacle St
- 1749 W 1020 N
- 1845 W Canyon View Dr Unit FL3-ID1250615P
- 1390 W Sky Rocket Rd
- 60 N 100th St W
- 897 Country Ln
- 418 S 100 E
- 302 S Divario Cyn Dr
- 220 E 600 S
- 175 S 400 E
- 1806 N Dixie Downs Rd
- 605 E Tabernacle St






