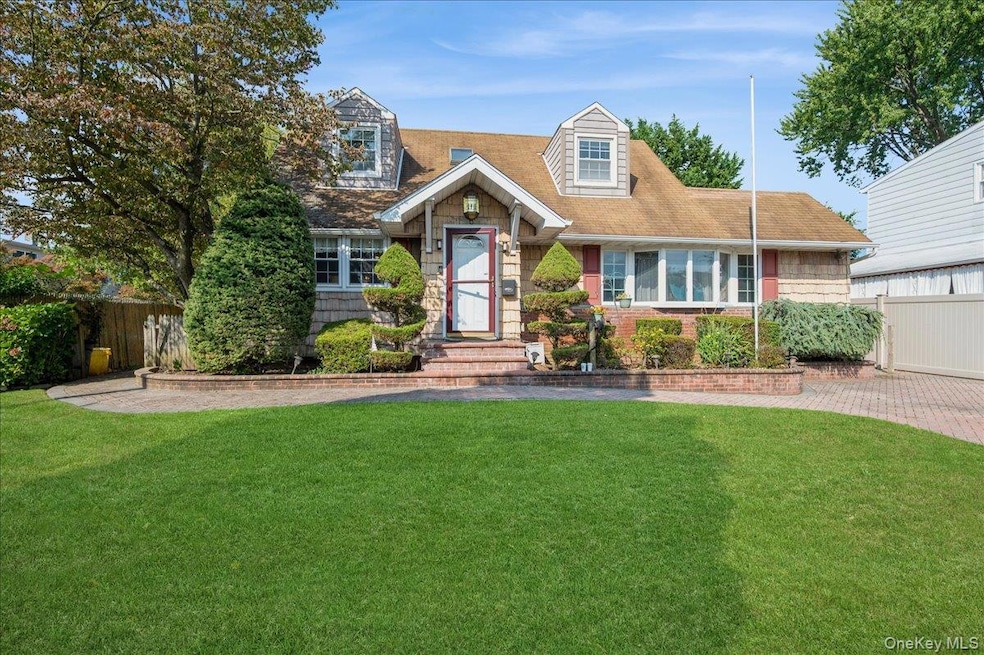10 Nancy Ln Hicksville, NY 11801
Hicksville NeighborhoodEstimated payment $5,388/month
Highlights
- Cape Cod Architecture
- Main Floor Bedroom
- Forced Air Heating and Cooling System
- Charles Campagne Elementary School Rated A+
- En-Suite Primary Bedroom
- 1-minute walk to Michigan Drive Park
About This Home
Welcome to 10 Nancy Lane, a delightful 3 bedroom 3 bath Cape perfectly sited mid-block on a quiet street while conveniently located right in the heart of Hicksville. This classic residence offers timeless curb appeal along with versatile living space perfect for today’s lifestyle. A warm and inviting layout featuring a spacious living room filled with natural light, a functional kitchen with center island, counter seating, granite counter tops, stainless appliances, natural gas cooking, breakfast/dining area, plenty of cabinet space. First floor primary bedroom and full bath. There are 2 additional bedrooms and bath on the second floor. There is also a fully tiled basement, with full bath, recreation room, laundry room and loads of storage. Outside, you’ll find a private fully fenced yard with wood deck and new shed that is ideal for relaxing, entertaining, or creating your own outdoor oasis. This special home is located near parks, shopping, schools, and transportation. It combines character and convenience, making it a wonderful opportunity to call home.
Listing Agent
Signature Premier Properties Brokerage Phone: 631-751-2111 License #30CA1078106 Listed on: 09/10/2025

Co-Listing Agent
Signature Premier Properties Brokerage Phone: 631-751-2111 License #30KA0862623
Open House Schedule
-
Sunday, September 14, 202511:30 am to 1:00 pm9/14/2025 11:30:00 AM +00:009/14/2025 1:00:00 PM +00:00Add to Calendar
Home Details
Home Type
- Single Family
Est. Annual Taxes
- $14,838
Year Built
- Built in 1964
Home Design
- Cape Cod Architecture
- Vinyl Siding
Interior Spaces
- 1,431 Sq Ft Home
- Finished Basement
- Basement Fills Entire Space Under The House
- Range
- Dryer
Bedrooms and Bathrooms
- 3 Bedrooms
- Main Floor Bedroom
- En-Suite Primary Bedroom
- 3 Full Bathrooms
Schools
- Central Boulevard Elementary School
- John F Kennedy Middle School - Nassau
- Bethpage Senior High School
Additional Features
- 6,489 Sq Ft Lot
- Forced Air Heating and Cooling System
Listing and Financial Details
- Assessor Parcel Number 2489-46-522-00-0011-0
Map
Home Values in the Area
Average Home Value in this Area
Tax History
| Year | Tax Paid | Tax Assessment Tax Assessment Total Assessment is a certain percentage of the fair market value that is determined by local assessors to be the total taxable value of land and additions on the property. | Land | Improvement |
|---|---|---|---|---|
| 2025 | $4,837 | $552 | $256 | $296 |
| 2024 | $4,837 | $552 | $256 | $296 |
| 2023 | $14,365 | $552 | $256 | $296 |
| 2022 | $14,365 | $552 | $256 | $296 |
| 2021 | $14,754 | $535 | $248 | $287 |
| 2020 | $14,843 | $858 | $604 | $254 |
| 2019 | $4,818 | $858 | $604 | $254 |
| 2018 | $5,496 | $858 | $0 | $0 |
| 2017 | $5,496 | $858 | $604 | $254 |
| 2016 | $9,677 | $858 | $604 | $254 |
| 2015 | $3,556 | $858 | $604 | $254 |
| 2014 | $3,556 | $858 | $604 | $254 |
| 2013 | $3,238 | $858 | $604 | $254 |
Property History
| Date | Event | Price | Change | Sq Ft Price |
|---|---|---|---|---|
| 09/10/2025 09/10/25 | For Sale | $779,000 | -- | $544 / Sq Ft |
Purchase History
| Date | Type | Sale Price | Title Company |
|---|---|---|---|
| Deed | $485,000 | -- | |
| Warranty Deed | -- | -- |
Mortgage History
| Date | Status | Loan Amount | Loan Type |
|---|---|---|---|
| Previous Owner | $448,625 | New Conventional |
Source: OneKey® MLS
MLS Number: 910872
APN: 2489-46-522-00-0011-0
- 2 Ferndale Dr
- 243 Lee Ave
- 6 Wishing Ln Unit No
- 173 Bloomingdale Rd
- 27 Jay St
- 3561 Courtney Ln
- 40 Walnut Ln
- 2 Butler Ln
- 67 Haymaker Ln Unit 1FL
- 64 Haymaker Ln
- 905 S Oyster Bay Rd
- 17 Henry Ave
- 357 Hicksville Rd
- 745 S Oyster Bay Rd
- 235 Evergreen Ave
- 61 S 1st St Unit 1
- 11 Harding Ave
- 164 W Nicholai St
- 15 Bishoff Ave
- 172 W Nicholai St






