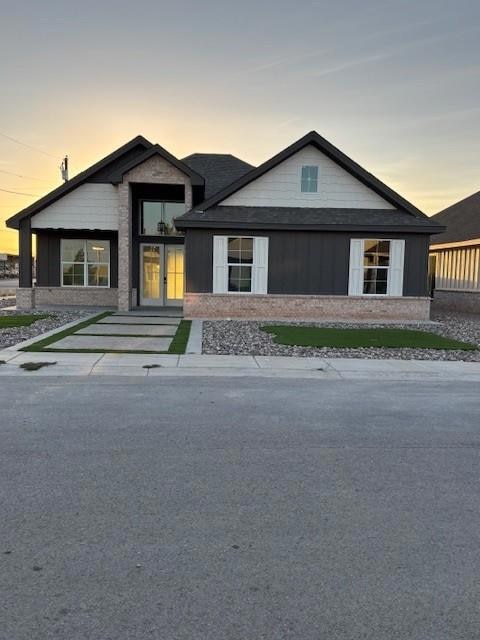10 NE Armlei Dr Andrews, TX 79714
Estimated payment $3,207/month
Highlights
- New Construction
- No HOA
- Separate Shower in Primary Bathroom
- Cathedral Ceiling
- Formal Dining Room
- Low Maintenance Yard
About This Home
Step into elegance with this beautifully crafted new build featuring 4 spacious bedrooms and 3 luxurious baths. Soaring cathedral ceilings and a cozy fireplace create a warm, welcoming ambiance in the open-concept living area, perfectly designed for both relaxing and entertaining. The heart of the home is a gorgeous open kitchen that flows seamlessly into the living space, offering modern finishes and ample room for gatherings. Large, fully fenced backyard ideal for pets, play, & entertaining
Listing Agent
Heritage Real Estate Brokerage Phone: 4327010550 License #0508469 Listed on: 11/07/2025
Home Details
Home Type
- Single Family
Est. Annual Taxes
- $7,897
Year Built
- Built in 2025 | New Construction
Lot Details
- 7,405 Sq Ft Lot
- Lot Dimensions are 60' x 115.90
- Aluminum or Metal Fence
- Landscaped
- Low Maintenance Yard
Parking
- 2 Car Garage
- Parking Pad
- Side or Rear Entrance to Parking
- Garage Door Opener
Home Design
- Slab Foundation
- Composition Roof
Interior Spaces
- 2,507 Sq Ft Home
- Cathedral Ceiling
- Ceiling Fan
- Self Contained Fireplace Unit Or Insert
- Living Room with Fireplace
- Formal Dining Room
- Fire and Smoke Detector
- Laundry in Utility Room
Kitchen
- Self-Cleaning Oven
- Electric Cooktop
- Dishwasher
- Disposal
Flooring
- Carpet
- Tile
Bedrooms and Bathrooms
- 4 Bedrooms
- 3 Full Bathrooms
- Dual Vanity Sinks in Primary Bathroom
- Separate Shower in Primary Bathroom
Schools
- Andrews Elementary And Middle School
- Andrews High School
Utilities
- Central Heating and Cooling System
- Thermostat
- Electric Water Heater
Community Details
- No Home Owners Association
- Permian Shale Estates Subdivision
Listing and Financial Details
- Assessor Parcel Number 461526
Map
Home Values in the Area
Average Home Value in this Area
Tax History
| Year | Tax Paid | Tax Assessment Tax Assessment Total Assessment is a certain percentage of the fair market value that is determined by local assessors to be the total taxable value of land and additions on the property. | Land | Improvement |
|---|---|---|---|---|
| 2025 | $1,413 | $87,030 | $11,400 | $75,630 |
| 2024 | $185 | $11,400 | $11,400 | $0 |
| 2023 | $44 | $11,400 | $11,400 | $0 |
| 2022 | $44 | $10,450 | $10,450 | $0 |
| 2021 | $54 | $10,450 | $10,450 | $0 |
| 2020 | -- | $10,450 | $10,450 | $0 |
Property History
| Date | Event | Price | List to Sale | Price per Sq Ft |
|---|---|---|---|---|
| 11/07/2025 11/07/25 | For Sale | $484,500 | -- | $193 / Sq Ft |
Source: Odessa Board of REALTORS®
MLS Number: 164284
APN: 04089-00010-0000
- 9 NE Armlei Dr
- 1 NE Armlei Dr
- 1315 NE 201
- 0 Hospital Dr
- 1100 NW 1st St
- 1411 NE Mustang Dr
- 1405 NE Mustang Dr
- 1306 NW 5th St
- 1300 NW 5th St
- 1200 NW 5th St
- 390 NE 1250
- 0 NE 7th St
- 1408 NE 7th St
- 1206 Morningside Dr
- 1204 Morningside Dr
- 801 NE 2nd St
- 1011 NW 6th St
- 106 NE Ave G
- 1312 Bellaire Dr
- 1010 NW 7th St
- 200 NW Avenue M
- 1203 Redwood St Unit D
- 604 NW 15th St
- 304 SE 4th St
- 500 SE Mustang Dr
- 611 SW 2nd St
- 728 SW 7th Place
- 101 NW Legends Dr
- 4448 E Morning Glory Rd
- 14781 N Alfalfa Ave
- 12310 W County Rd 40
- 6207 N County Road 1244
- 5331 Bella Place
- 5501 Sherwood Dr
- 6000 Briarwood Ave
- 4212 Fairwood Place
- 3218 Blue Quail Ct
- 3213 Blue Quail Ct
- 5816 Costa Mesa Ln
- 3123 Blue Quail Ct

