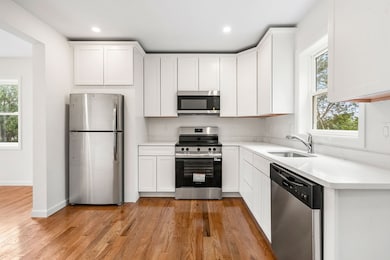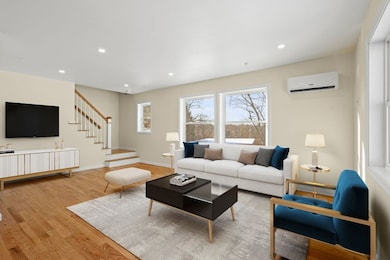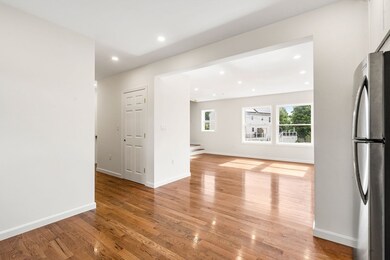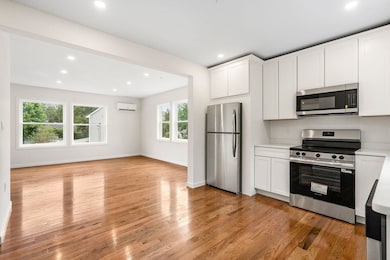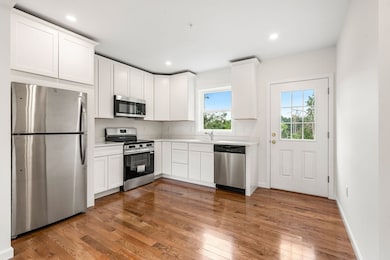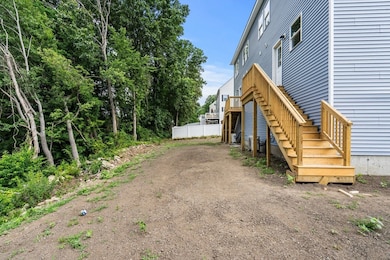
10 Newburg St Unit 10 Haverhill, MA 01832
Mount Washington NeighborhoodEstimated payment $3,413/month
Highlights
- Marina
- Community Stables
- Property is near public transit
- Golf Course Community
- Medical Services
- Wood Flooring
About This Home
NEW 2025 CONSTRUCTION! This Beautifully Crafted Duplex offers modern conveniences with elegant design. The kitchen is equipped with high quality cabinets, quartz countertops and an open layout that seamlessly flows into the large living area. The master suite includes a private bath with tiled stand-up shower. The home boasts hardwood flooring throughout with the exception of bathrooms and laundry room which feature upgraded tiles. Additional storage is available with a pull-down attic complete with plywood flooring. Stay comfortable year-round with advanced ducted and ductless heating and cooling systems. With two-stall garage under and close proximity to Route 495, this property is ideal for commuters. It is also minutes from fantastic shopping, dining and entertainment options. Don't miss the opportunity to own this low-maintenance, beautifully designed home in a prime location!
Co-Listing Agent
Amy Johnson
Advisors Living - Merrimac
Townhouse Details
Home Type
- Townhome
Year Built
- Built in 2025
Lot Details
- 9,450 Sq Ft Lot
- Near Conservation Area
- End Unit
Parking
- 2 Car Attached Garage
- Tuck Under Parking
- Parking Storage or Cabinetry
- Open Parking
- Off-Street Parking
Home Design
- Half Duplex
- Frame Construction
- Shingle Roof
Interior Spaces
- 1,445 Sq Ft Home
- 3-Story Property
- Insulated Windows
Kitchen
- Range
- Microwave
- Plumbed For Ice Maker
- Dishwasher
- Upgraded Countertops
- Disposal
Flooring
- Wood
- Ceramic Tile
Bedrooms and Bathrooms
- 3 Bedrooms
- Primary bedroom located on third floor
- Cedar Closet
Laundry
- Laundry on upper level
- Washer and Electric Dryer Hookup
Location
- Property is near public transit
- Property is near schools
Utilities
- Ductless Heating Or Cooling System
- Forced Air Heating and Cooling System
- 2 Cooling Zones
- 3 Heating Zones
- Air Source Heat Pump
- Individual Controls for Heating
- Wall Furnace
- 200+ Amp Service
Listing and Financial Details
- Assessor Parcel Number 1928189
Community Details
Overview
- 2 Units
Amenities
- Medical Services
- Common Area
- Shops
- Coin Laundry
Recreation
- Marina
- Golf Course Community
- Tennis Courts
- Park
- Community Stables
- Jogging Path
- Bike Trail
Pet Policy
- Pets Allowed
Map
Home Values in the Area
Average Home Value in this Area
Property History
| Date | Event | Price | Change | Sq Ft Price |
|---|---|---|---|---|
| 08/17/2025 08/17/25 | Pending | -- | -- | -- |
| 07/28/2025 07/28/25 | Price Changed | $530,000 | -3.6% | $367 / Sq Ft |
| 07/18/2025 07/18/25 | For Sale | $549,900 | -- | $381 / Sq Ft |
Similar Homes in Haverhill, MA
Source: MLS Property Information Network (MLS PIN)
MLS Number: 73403244
- 12 Newburg St Unit 12
- 307 Lowell Ave
- 305 Lowell Ave Unit 305
- 737 Washington St
- 93 Hunters Run Place
- 79 Steeplechase Ct
- 112 Hunters Run Place
- 20 Meagans Way
- 608 Washington St
- 16 Peoples Place
- 6 Casablanca Ct
- 572 Washington St
- 70 Birch Ave
- 90 Lowell Ave
- 552 Washington St
- 199 Wilson St
- 219-221 Wilson St Unit 1
- 54 Observatory Ave
- 9 Riverbank Cir
- 2 Marion St

