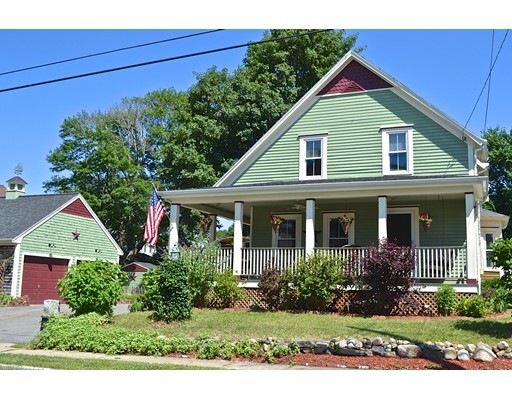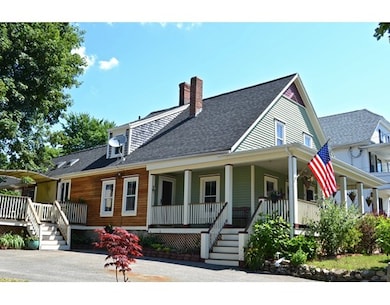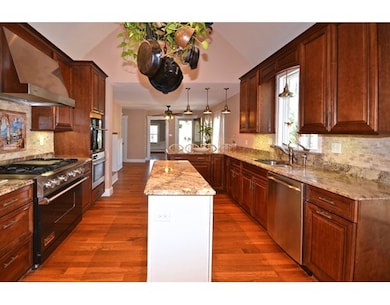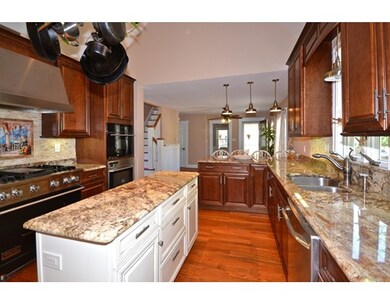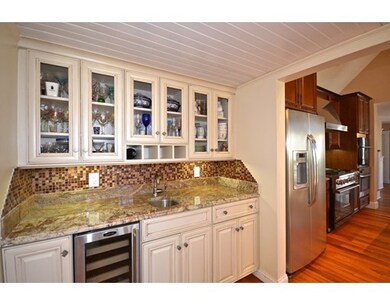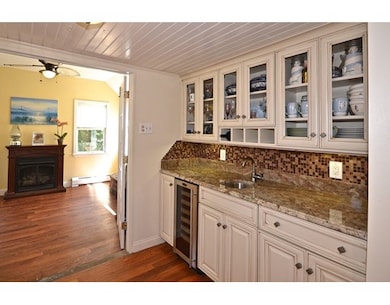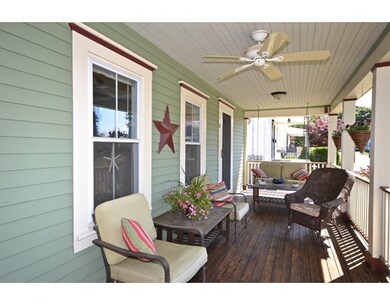
10 North St Fairhaven, MA 02719
Oxford NeighborhoodAbout This Home
As of February 2025Endless options for family gatherings & entertaining abound in this lovingly restored Antique style home located in Poverty Point . A wrap around Mahogany Farmers Porch welcomes you at first glance, surrounded by mature plantings & an oversized detached 2 car garage. The focal point of the home is the Chef's Dream of a Kitchen with Cathedral Ceiling, complete with Viking Range, custom cabinets, granite countertops, electric island, Radiant heat, wet bar, wine fridge & island seating, perfect for the Chef in all of us. This home is heated by Gas, with hardwood flooring on all levels, including 3 fireplaces & a 1st Floor Master Bedroom with connecting Master Bath & Laundry area. Another half bath located on this 1st floor level. Three more bedrooms await you on the 2nd floor including another full bath with tile flooring and granite countertops. Driveway large enough for 5 + cars. Wonderful centralized location, private & quiet.
Home Details
Home Type
Single Family
Est. Annual Taxes
$4,281
Year Built
1840
Lot Details
0
Listing Details
- Lot Description: Paved Drive, Fenced/Enclosed
- Property Type: Single Family
- Single Family Type: Detached
- Style: Antique
- Other Agent: 2.00
- Lead Paint: Unknown
- Year Built Description: Renovated Since
- Special Features: None
- Property Sub Type: Detached
- Year Built: 1840
Interior Features
- Has Basement: Yes
- Fireplaces: 3
- Primary Bathroom: Yes
- Number of Rooms: 9
- Amenities: Public Transportation, Shopping, Tennis Court, Park, Walk/Jog Trails, Medical Facility, Laundromat, Bike Path, Highway Access, House of Worship, Marina
- Electric: 100 Amps
- Flooring: Tile, Hardwood, Stone / Slate
- Basement: Full, Walk Out, Interior Access, Concrete Floor
- Bedroom 2: Second Floor
- Bedroom 3: Second Floor
- Bedroom 4: Second Floor
- Bathroom #1: First Floor
- Bathroom #2: First Floor
- Bathroom #3: Second Floor
- Kitchen: First Floor
- Laundry Room: First Floor
- Living Room: First Floor
- Master Bedroom: First Floor
- Master Bedroom Description: Bathroom - Full, Fireplace, Closet, Flooring - Hardwood
- Dining Room: First Floor
- No Bedrooms: 4
- Full Bathrooms: 2
- Half Bathrooms: 1
- Oth1 Room Name: Office
- Oth1 Dscrp: Fireplace, Flooring - Hardwood, French Doors
- Oth2 Room Name: Center Hall
- Main Lo: A14050
- Main So: AN1619
- Estimated Sq Ft: 1849.00
Exterior Features
- Construction: Frame
- Exterior: Clapboard, Shingles
- Exterior Features: Porch, Deck - Composite, Patio, Greenhouse, Fenced Yard
- Foundation: Granite
Garage/Parking
- Garage Parking: Detached, Garage Door Opener, Storage, Side Entry, Oversized Parking
- Garage Spaces: 2
- Parking: Off-Street, Paved Driveway
- Parking Spaces: 5
Utilities
- Heat Zones: 4
- Hot Water: Natural Gas
- Utility Connections: for Gas Range, for Gas Oven, Washer Hookup
- Sewer: City/Town Sewer
- Water: City/Town Water
Schools
- Elementary School: North Fairhaven
- Middle School: Hastings
- High School: Fhs,nbvoke
Lot Info
- Assessor Parcel Number: M:000015 L:00053 S:
- Zoning: RA
- Acre: 0.23
- Lot Size: 9801.00
Ownership History
Purchase Details
Purchase Details
Purchase Details
Home Financials for this Owner
Home Financials are based on the most recent Mortgage that was taken out on this home.Purchase Details
Home Financials for this Owner
Home Financials are based on the most recent Mortgage that was taken out on this home.Purchase Details
Similar Homes in Fairhaven, MA
Home Values in the Area
Average Home Value in this Area
Purchase History
| Date | Type | Sale Price | Title Company |
|---|---|---|---|
| Quit Claim Deed | -- | None Available | |
| Quit Claim Deed | -- | None Available | |
| Quit Claim Deed | -- | None Available | |
| Quit Claim Deed | -- | None Available | |
| Not Resolvable | $405,000 | -- | |
| Deed | -- | -- | |
| Deed | -- | -- | |
| Deed | $144,500 | -- | |
| Deed | $144,500 | -- |
Mortgage History
| Date | Status | Loan Amount | Loan Type |
|---|---|---|---|
| Previous Owner | $246,618 | FHA | |
| Previous Owner | $242,974 | FHA |
Property History
| Date | Event | Price | Change | Sq Ft Price |
|---|---|---|---|---|
| 02/03/2025 02/03/25 | Sold | $620,000 | -4.6% | $335 / Sq Ft |
| 12/24/2024 12/24/24 | Pending | -- | -- | -- |
| 11/08/2024 11/08/24 | For Sale | $649,900 | +60.5% | $351 / Sq Ft |
| 09/01/2017 09/01/17 | Sold | $405,000 | -2.2% | $219 / Sq Ft |
| 07/17/2017 07/17/17 | Pending | -- | -- | -- |
| 07/11/2017 07/11/17 | For Sale | $414,000 | -- | $224 / Sq Ft |
Tax History Compared to Growth
Tax History
| Year | Tax Paid | Tax Assessment Tax Assessment Total Assessment is a certain percentage of the fair market value that is determined by local assessors to be the total taxable value of land and additions on the property. | Land | Improvement |
|---|---|---|---|---|
| 2025 | $4,281 | $459,300 | $184,700 | $274,600 |
| 2024 | $4,124 | $446,800 | $184,700 | $262,100 |
| 2023 | $4,118 | $413,900 | $171,300 | $242,600 |
| 2022 | $3,963 | $387,800 | $163,200 | $224,600 |
| 2021 | $6,211 | $333,800 | $148,300 | $185,500 |
| 2020 | $3,618 | $327,100 | $141,600 | $185,500 |
| 2019 | $4,212 | $360,900 | $128,900 | $232,000 |
| 2018 | $2,509 | $271,300 | $122,700 | $148,600 |
| 2017 | $3,161 | $262,500 | $122,700 | $139,800 |
| 2016 | $3,060 | $251,200 | $122,700 | $128,500 |
| 2015 | $3,023 | $248,800 | $122,700 | $126,100 |
Agents Affiliated with this Home
-

Seller's Agent in 2025
The Power Team
Silva Realty Group, Inc.
(508) 264-1530
1 in this area
60 Total Sales
-
N
Buyer's Agent in 2025
Non Member
Non Member Office
-

Seller's Agent in 2017
Jane Paul
Conway - Mattapoisett
(508) 971-9824
1 in this area
53 Total Sales
Map
Source: MLS Property Information Network (MLS PIN)
MLS Number: 72196225
APN: FAIR-000015-000000-000053
