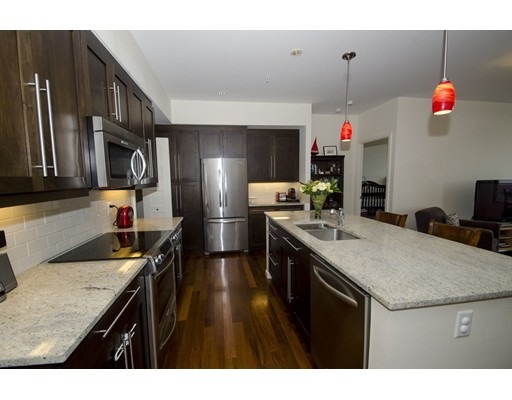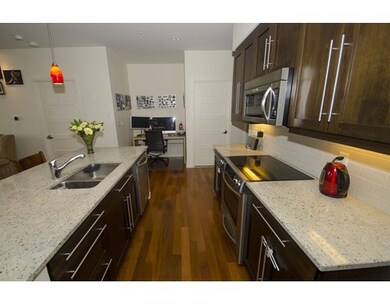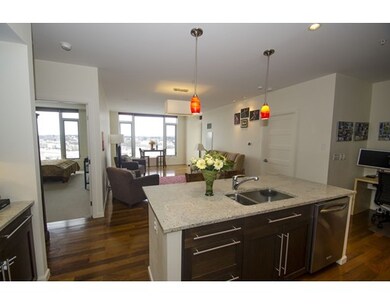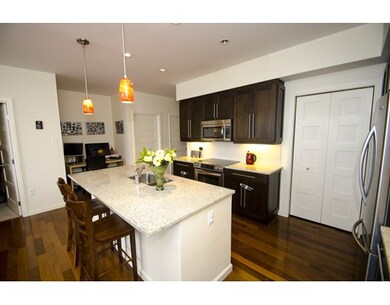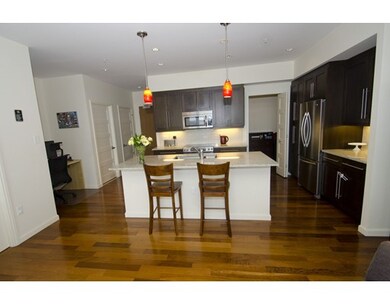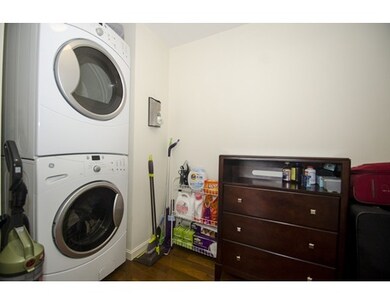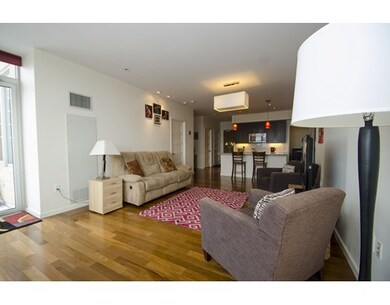
Nouvelle at Natick 10 Nouvelle Way Unit 1009 Natick, MA 01760
Golden Triangle NeighborhoodAbout This Home
As of April 2016Convenience and luxury combine at Nouvelle at Natick! Enjoy beautiful sunsets from the private balcony of this 10th floor West facing home. Exquisite interior finishes include wood floors and 2 marble bathrooms. Custom wood cabinetry w/self closing hardware, granite counters and stainless steel appliances complete your dream kitchen. Pantry/Laundryroom off kitchen. This concierge building feautures CLUB NOUVELLE: fireplaced clubroom with 3 TV's, private dining/conference room,caterers kitchen, game room with card tables & billiards. FIT NOUVELLE: State of the art gym with steamrooms. PARC NOUVELLE:1.2 acre award winning rooftop garden w/putting greens, walking path, & outdoor seating. 2 car garage parking. Direct secured access from the building to the Mall offering a wide array of stores, specialty boutiques and dining options. Wegman's(Market) coming next year! Live the Nouvelle Lifestyle!
Property Details
Home Type
Condominium
Est. Annual Taxes
$8,983
Year Built
2008
Lot Details
0
Listing Details
- Unit Level: 10
- Property Type: Condominium/Co-Op
- Other Agent: 1.00
- Special Features: None
- Property Sub Type: Condos
- Year Built: 2008
Interior Features
- Has Basement: No
- Primary Bathroom: Yes
- Number of Rooms: 4
- No Living Levels: 1
Exterior Features
- Exterior Unit Features: Balcony
- Beach Ownership: Public
Garage/Parking
- Garage Parking: Under
- Garage Spaces: 2
- Parking: Guest
- Parking Spaces: 0
Utilities
- Cooling: Central Air, Heat Pump, Individual
- Heating: Forced Air, Heat Pump, Gas, Individual, Unit Control
- Cooling Zones: 2
- Heat Zones: 2
- Sewer: City/Town Sewer
- Water: City/Town Water
Condo/Co-op/Association
- Condominium Name: Nouvelle at Natick
- Association Fee Includes: Heat, Hot Water, Gas, Water, Sewer, Master Insurance, Security, Elevator, Exterior Maintenance, Road Maintenance, Landscaping, Snow Removal, Putting Green, Park, Recreational Facilities, Exercise Room, Sauna/Steam, Clubroom, Extra Storage, Refuse Removal
- Association Security: Concierge
- Management: Professional - On Site
- Pets Allowed: Yes w/ Restrictions
- No Units: 215
- Unit Building: S1009
Fee Information
- Fee Interval: Monthly
Schools
- Elementary School: Brown
- Middle School: Kennedy
- High School: Natick
Lot Info
- Assessor Parcel Number: M:00000016 P:00001009
- Zoning: MC
Ownership History
Purchase Details
Home Financials for this Owner
Home Financials are based on the most recent Mortgage that was taken out on this home.Purchase Details
Similar Homes in Natick, MA
Home Values in the Area
Average Home Value in this Area
Purchase History
| Date | Type | Sale Price | Title Company |
|---|---|---|---|
| Deed | $405,810 | -- | |
| Foreclosure Deed | $560,000 | -- |
Mortgage History
| Date | Status | Loan Amount | Loan Type |
|---|---|---|---|
| Open | $315,000 | Adjustable Rate Mortgage/ARM | |
| Closed | $34,500 | No Value Available | |
| Closed | $385,000 | Purchase Money Mortgage |
Property History
| Date | Event | Price | Change | Sq Ft Price |
|---|---|---|---|---|
| 04/22/2016 04/22/16 | Sold | $565,000 | -1.7% | $409 / Sq Ft |
| 01/20/2016 01/20/16 | For Sale | $575,000 | -- | $416 / Sq Ft |
Tax History Compared to Growth
Tax History
| Year | Tax Paid | Tax Assessment Tax Assessment Total Assessment is a certain percentage of the fair market value that is determined by local assessors to be the total taxable value of land and additions on the property. | Land | Improvement |
|---|---|---|---|---|
| 2025 | $8,983 | $751,100 | $0 | $751,100 |
| 2024 | $9,309 | $759,300 | $0 | $759,300 |
| 2023 | $8,787 | $695,200 | $0 | $695,200 |
| 2022 | $8,867 | $664,700 | $0 | $664,700 |
| 2021 | $8,683 | $638,000 | $0 | $638,000 |
| 2020 | $8,683 | $638,000 | $0 | $638,000 |
| 2019 | $7,766 | $611,000 | $0 | $611,000 |
| 2018 | $7,574 | $580,400 | $0 | $580,400 |
| 2017 | $6,785 | $503,000 | $0 | $503,000 |
| 2016 | $6,617 | $487,600 | $0 | $487,600 |
| 2015 | $6,198 | $448,500 | $0 | $448,500 |
Agents Affiliated with this Home
-

Seller's Agent in 2016
Rhoda Ostrer
Michelle Lane Real Estate
(617) 775-5822
19 in this area
23 Total Sales
About Nouvelle at Natick
Map
Source: MLS Property Information Network (MLS PIN)
MLS Number: 71950658
APN: NATI-000016-000000-001009
- 10 Nouvelle Way Unit 923
- 40 Nouvelle Way Unit 749
- 10 Travis Rd
- 28 Hartford St
- 47 Hartford St
- 13 Greenwood Rd
- 447 Old Connecticut Path
- 11 Porter Rd
- 74 Fairway Cir
- 186 Mill St
- 315 Bacon St Unit 1
- 22 Magnolia Rd
- 6 Megonko Rd
- 12 Debra Ln
- 16 Virginia Rd
- 99 Lasalle Ave
- 41 Lakeshore Rd
- 20 Hardy St
- 93 Mill St
- 4 Cypress Rd
