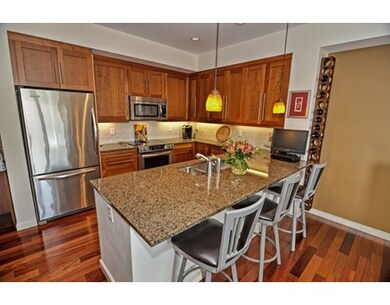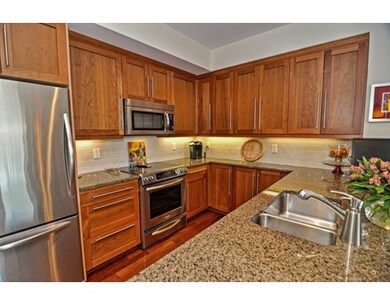
Nouvelle at Natick 10 Nouvelle Way Unit T628 Natick, MA 01760
Golden Triangle NeighborhoodAbout This Home
As of June 2025This highly coveted Terrace unit is truly the one you've been waiting for....Welcome home to 10 Nouvelle Way & Luxury Living at It's BEST. This home is simply spectacular while offering rarely available outdoor terrace living that overlooks Park Nouvelle. The custom kitchen boasts granite counters, stainless appliances & a breakfast bar, which flows smoothly into the living room. The floor plan is open & modern while being surrounded with oversized windows that just flood the home with an abundance of natural light. There is direct access from the living room to a generous sized patio with custom screen door. The master bedroom has a full bath with a tiled shower, glass door enclosure, & double vanity & a walk-in closet. Both the second bedroom & large den have been upgraded with hardwood flooring & recessed lighting. The den currently acts as a 3rd bedroom with an added custom closet. 2 deeded parking spaces complete the package...Start living the "Nouvelle Lifestyle" today.
Property Details
Home Type
Condominium
Est. Annual Taxes
$8,975
Year Built
2008
Lot Details
0
Listing Details
- Unit Level: 6
- Unit Placement: Courtyard
- Other Agent: 2.50
- Special Features: None
- Property Sub Type: Condos
- Year Built: 2008
Interior Features
- Appliances: Range, Dishwasher, Disposal, Microwave
- Has Basement: No
- Primary Bathroom: Yes
- Number of Rooms: 5
- Amenities: Public Transportation, Shopping, Park, Walk/Jog Trails, Medical Facility, Bike Path, Conservation Area, Highway Access, Public School
- Electric: Circuit Breakers
- Energy: Insulated Windows, Insulated Doors, Prog. Thermostat
- Flooring: Wall to Wall Carpet, Hardwood
- Insulation: Full
- Bedroom 2: First Floor, 14X16
- Bathroom #1: First Floor
- Bathroom #2: First Floor
- Kitchen: First Floor, 16X16
- Laundry Room: First Floor
- Living Room: First Floor, 14X16
- Master Bedroom: First Floor, 12X24
- Master Bedroom Description: Bathroom - Full, Bathroom - Double Vanity/Sink, Closet - Walk-in, Flooring - Wall to Wall Carpet, Window(s) - Bay/Bow/Box, Cable Hookup, Recessed Lighting
- Dining Room: First Floor
Exterior Features
- Roof: Rubber
- Construction: Stone/Concrete
- Exterior: Brick, Stone
- Exterior Unit Features: Patio, Professional Landscaping
Garage/Parking
- Garage Parking: Attached, Under, Deeded
- Garage Spaces: 2
- Parking: Off-Street, Deeded, Exclusive Parking
- Parking Spaces: 2
Utilities
- Cooling: Central Air, Heat Pump
- Heating: Forced Air, Heat Pump
- Cooling Zones: 3
- Heat Zones: 3
- Utility Connections: for Electric Dryer, Washer Hookup
Condo/Co-op/Association
- Condominium Name: Nouvelle at Natick
- Association Fee Includes: Heat, Water, Sewer, Master Insurance, Elevator, Exterior Maintenance, Landscaping, Snow Removal, Putting Green, Park, Exercise Room, Clubroom, Refuse Removal, Garden Area
- Association Pool: No
- Association Security: Concierge
- Management: Professional - On Site
- Pets Allowed: Yes w/ Restrictions
- No Units: 215
- Unit Building: T628
Schools
- Elementary School: Brown
- Middle School: Kennedy Middle
- High School: Natick High
Lot Info
- Assessor Parcel Number: M:00000016 P:00000628
Ownership History
Purchase Details
Home Financials for this Owner
Home Financials are based on the most recent Mortgage that was taken out on this home.Purchase Details
Home Financials for this Owner
Home Financials are based on the most recent Mortgage that was taken out on this home.Purchase Details
Home Financials for this Owner
Home Financials are based on the most recent Mortgage that was taken out on this home.Purchase Details
Home Financials for this Owner
Home Financials are based on the most recent Mortgage that was taken out on this home.Purchase Details
Home Financials for this Owner
Home Financials are based on the most recent Mortgage that was taken out on this home.Similar Homes in Natick, MA
Home Values in the Area
Average Home Value in this Area
Purchase History
| Date | Type | Sale Price | Title Company |
|---|---|---|---|
| Deed | $869,000 | None Available | |
| Deed | $869,000 | None Available | |
| Condominium Deed | $730,000 | None Available | |
| Not Resolvable | $585,000 | -- | |
| Quit Claim Deed | -- | -- | |
| Quit Claim Deed | -- | -- | |
| Deed | $426,400 | -- | |
| Deed | $426,400 | -- |
Mortgage History
| Date | Status | Loan Amount | Loan Type |
|---|---|---|---|
| Previous Owner | $584,000 | New Conventional | |
| Previous Owner | $90,000 | New Conventional | |
| Previous Owner | $322,500 | Adjustable Rate Mortgage/ARM | |
| Previous Owner | $341,120 | Purchase Money Mortgage |
Property History
| Date | Event | Price | Change | Sq Ft Price |
|---|---|---|---|---|
| 06/13/2025 06/13/25 | Sold | $869,000 | +2.4% | $632 / Sq Ft |
| 05/20/2025 05/20/25 | Pending | -- | -- | -- |
| 04/08/2025 04/08/25 | For Sale | $849,000 | +45.1% | $617 / Sq Ft |
| 07/10/2015 07/10/15 | Sold | $585,000 | 0.0% | $425 / Sq Ft |
| 06/26/2015 06/26/15 | Pending | -- | -- | -- |
| 05/04/2015 05/04/15 | Off Market | $585,000 | -- | -- |
| 04/30/2015 04/30/15 | For Sale | $579,900 | -- | $421 / Sq Ft |
Tax History Compared to Growth
Tax History
| Year | Tax Paid | Tax Assessment Tax Assessment Total Assessment is a certain percentage of the fair market value that is determined by local assessors to be the total taxable value of land and additions on the property. | Land | Improvement |
|---|---|---|---|---|
| 2025 | $8,975 | $750,400 | $0 | $750,400 |
| 2024 | $9,302 | $758,700 | $0 | $758,700 |
| 2023 | $8,780 | $694,600 | $0 | $694,600 |
| 2022 | $8,859 | $664,100 | $0 | $664,100 |
| 2021 | $8,676 | $637,500 | $0 | $637,500 |
| 2020 | $8,676 | $637,500 | $0 | $637,500 |
| 2019 | $7,759 | $610,500 | $0 | $610,500 |
| 2018 | $7,542 | $577,900 | $0 | $577,900 |
| 2017 | $6,516 | $483,000 | $0 | $483,000 |
| 2016 | $6,529 | $481,100 | $0 | $481,100 |
| 2015 | $5,947 | $430,300 | $0 | $430,300 |
Agents Affiliated with this Home
-
D
Seller's Agent in 2025
Dana Diamond
Leading Edge Real Estate
-
G
Buyer's Agent in 2025
Gina Anderson
MGS Group Real Estate LTD - Wellesley
-
J
Seller's Agent in 2015
John Popp
Keller Williams Boston MetroWest
-
T
Buyer's Agent in 2015
The Gillach Group
William Raveis R. E. & Home Services
About Nouvelle at Natick
Map
Source: MLS Property Information Network (MLS PIN)
MLS Number: 71827527
APN: NATI-000016-000000-000628
- 10 Nouvelle Way Unit 923
- 40 Nouvelle Way Unit 749
- 10 Travis Rd
- 28 Hartford St
- 47 Hartford St
- 13 Greenwood Rd
- 447 Old Connecticut Path
- 11 Porter Rd
- 74 Fairway Cir
- 186 Mill St
- 315 Bacon St Unit 1
- 22 Magnolia Rd
- 6 Megonko Rd
- 12 Debra Ln
- 16 Virginia Rd
- 99 Lasalle Ave
- 41 Lakeshore Rd
- 20 Hardy St
- 93 Mill St
- 4 Cypress Rd






