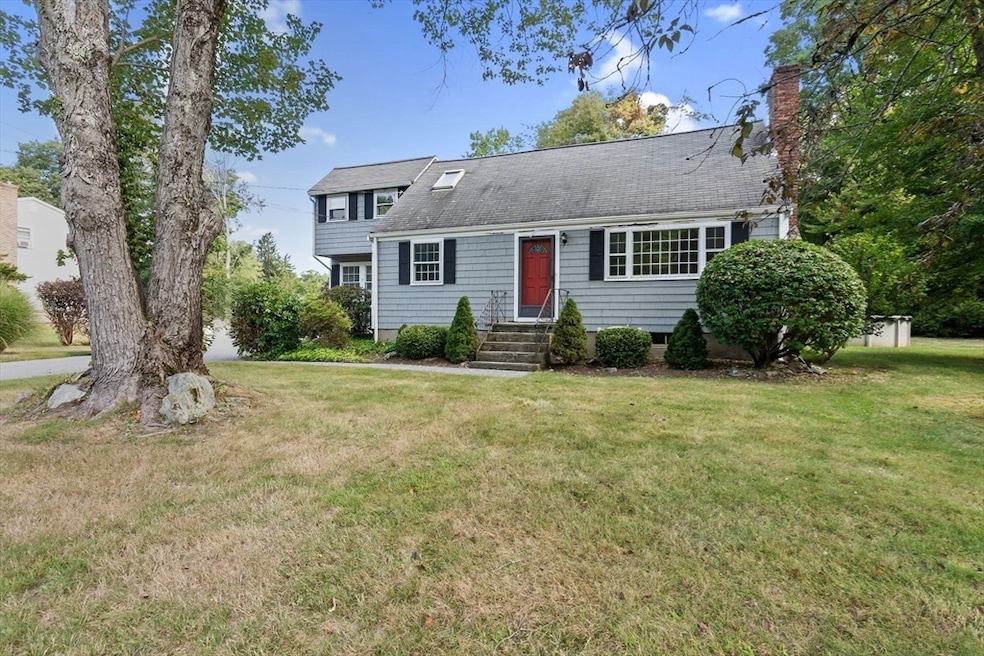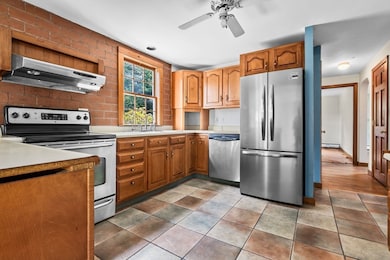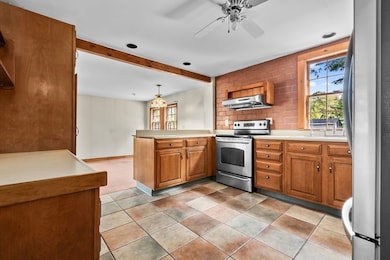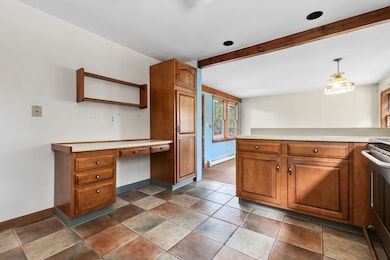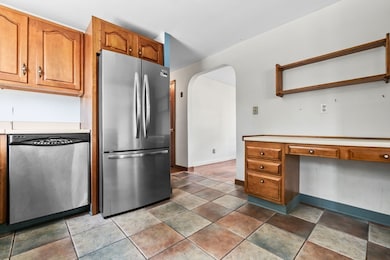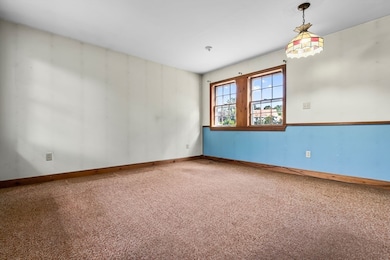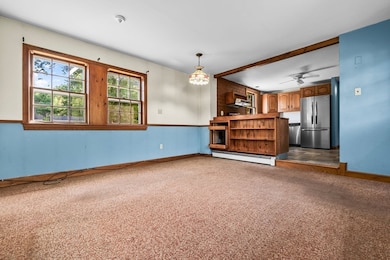10 Noyes Rd Georgetown, MA 01833
Estimated payment $3,801/month
Highlights
- Golf Course Community
- Above Ground Pool
- Wood Flooring
- Community Stables
- Cape Cod Architecture
- Bonus Room
About This Home
BACK ON THE MARKET DUE TO BUYER FINANCING - Nestled on a generous lot, this expanded Cape offers incredible potential for buyers looking to build INSTANT equity. The first floor features a kitchen with stainless steel appliances and the potential for expansion, and flows into a separate dining room and bright living room with a cozy fireplace. A versatile first-floor bedroom option and full bathroom complete the main level. The hardwood floors throughout the main floor are ready to be refinished. The upstairs provides a flexible layout with 2 or 3 additional bedrooms and a bonus room. The full basement and storage sheds provide ample space for all your needs. Located in a quiet neighborhood with easy access to the highways, this home is full of potential and waiting for the right vision to bring it to life! BRAND NEW 3 BED SEPTIC.
Home Details
Home Type
- Single Family
Est. Annual Taxes
- $7,581
Year Built
- Built in 1954
Lot Details
- 0.69 Acre Lot
- Property is zoned RB
Home Design
- Cape Cod Architecture
- Frame Construction
- Shingle Roof
- Concrete Perimeter Foundation
Interior Spaces
- 1,903 Sq Ft Home
- Ceiling Fan
- Living Room with Fireplace
- Bonus Room
- Dishwasher
Flooring
- Wood
- Wall to Wall Carpet
- Laminate
- Ceramic Tile
- Vinyl
Bedrooms and Bathrooms
- 3 Bedrooms
- Primary bedroom located on second floor
- 2 Full Bathrooms
- Bathtub with Shower
- Separate Shower
Laundry
- Dryer
- Washer
Unfinished Basement
- Basement Fills Entire Space Under The House
- Laundry in Basement
Parking
- 4 Car Parking Spaces
- Driveway
- Open Parking
- Off-Street Parking
Outdoor Features
- Above Ground Pool
- Bulkhead
- Outdoor Storage
- Rain Gutters
Location
- Property is near schools
Schools
- Penn Brook Elementary School
- GMHS Middle School
- GMHS High School
Utilities
- No Cooling
- 2 Heating Zones
- Heating System Uses Natural Gas
- Baseboard Heating
- 200+ Amp Service
- Gas Water Heater
- Private Sewer
Listing and Financial Details
- Assessor Parcel Number M:00018 B:00000 L:00077,1890324
Community Details
Overview
- No Home Owners Association
- Near Conservation Area
Recreation
- Golf Course Community
- Park
- Community Stables
- Jogging Path
- Bike Trail
Map
Home Values in the Area
Average Home Value in this Area
Tax History
| Year | Tax Paid | Tax Assessment Tax Assessment Total Assessment is a certain percentage of the fair market value that is determined by local assessors to be the total taxable value of land and additions on the property. | Land | Improvement |
|---|---|---|---|---|
| 2025 | $7,581 | $685,400 | $301,100 | $384,300 |
| 2024 | $6,728 | $536,100 | $207,700 | $328,400 |
| 2023 | $6,300 | $485,400 | $207,700 | $277,700 |
| 2022 | $6,368 | $452,300 | $180,600 | $271,700 |
| 2021 | $5,935 | $373,500 | $180,600 | $192,900 |
| 2020 | $5,946 | $373,500 | $180,600 | $192,900 |
| 2019 | $5,837 | $369,900 | $177,000 | $192,900 |
| 2018 | $5,874 | $369,900 | $177,000 | $192,900 |
| 2017 | $5,774 | $356,200 | $177,000 | $179,200 |
| 2016 | $5,462 | $344,200 | $177,000 | $167,200 |
| 2015 | $4,995 | $311,600 | $177,000 | $134,600 |
| 2014 | $4,378 | $311,600 | $177,000 | $134,600 |
Property History
| Date | Event | Price | List to Sale | Price per Sq Ft |
|---|---|---|---|---|
| 11/11/2025 11/11/25 | Pending | -- | -- | -- |
| 11/06/2025 11/06/25 | For Sale | $600,000 | 0.0% | $315 / Sq Ft |
| 10/12/2025 10/12/25 | Pending | -- | -- | -- |
| 10/01/2025 10/01/25 | Price Changed | $600,000 | -7.7% | $315 / Sq Ft |
| 09/17/2025 09/17/25 | For Sale | $650,000 | -- | $342 / Sq Ft |
Purchase History
| Date | Type | Sale Price | Title Company |
|---|---|---|---|
| Deed | -- | -- | |
| Deed | -- | -- |
Mortgage History
| Date | Status | Loan Amount | Loan Type |
|---|---|---|---|
| Previous Owner | $140,000 | No Value Available | |
| Previous Owner | $80,000 | No Value Available |
Source: MLS Property Information Network (MLS PIN)
MLS Number: 73432062
APN: GEOR-000018-000000-000000-000077-000077
- 5 Charles St
- 66 Parish Rd Unit 4
- 4 Swanton Way
- 21 Main St
- 15 Knobb Hill
- 6 Parker River Dr
- 66 3 Parish Rd
- 66 2 Parish Rd
- 18 Forest St
- 34 Central St
- 15 Central St
- 30 Forest St
- 103 Central St
- 2 & 4 Tenney Ct
- 9 Hawk Way
- 15 School St
- 55 Pearson Dr Unit 9 - ALDER
- 55 Pearson Dr Unit 6-Dogwood
- 55 Pearson Dr Unit 3 - ALDER
- 55 Pearson Dr Unit 8-Dogwood
