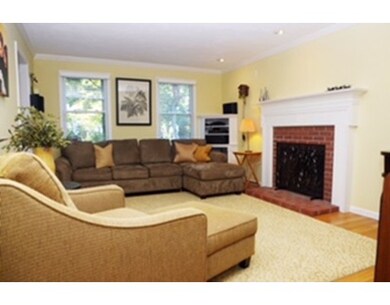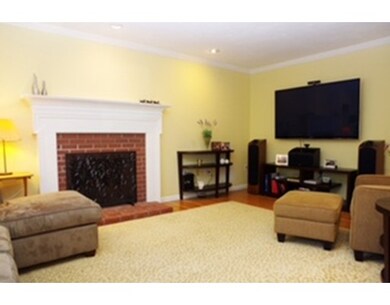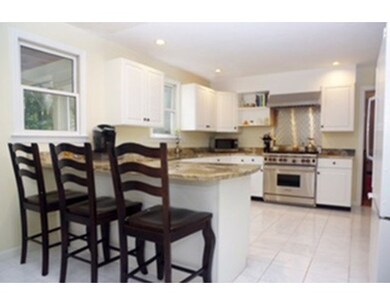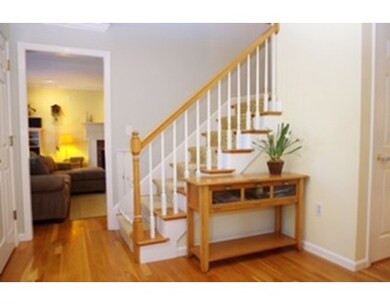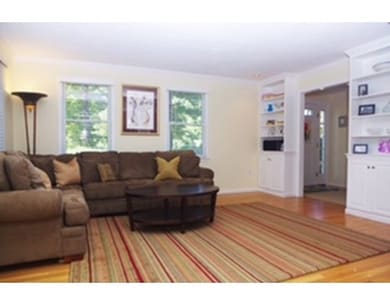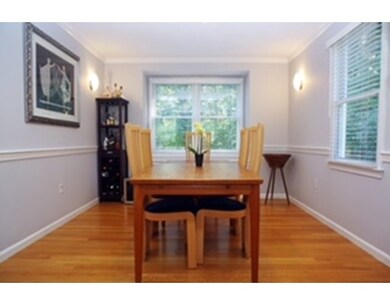
10 Oakwood Ct Framingham, MA 01701
About This Home
As of May 2020This beautiful 4 bedroom, 2.5 bath colonial is located in a private, established neighborhood on a quiet cul-de-sac street in North Framingham and conveniently located within a mile of both the Sudbury & Wayland town lines. This move-in ready home is complete with extensive custom moldings, built in cabinetry, hardwood floors and central AC. The large master suite with walk-in closet is beautifully accented with a reverse tray ceiling & cove lighting. The kitchen has custom white cabinetry, ample granite counter / storage space, a seated eat-in peninsula and a gourmet Wolf range. The formal dining room, formal living room and fire placed family room are well-appointed for both everyday living and for more formal entertaining. The screened porch leads to a large, private brick patio which over-looks the flat, level and partially fenced gorgeous yard. This meticulously maintained home offers privacy and tranquility and all the conveniences for today's family.
Last Agent to Sell the Property
First and Parmele Team
Gibson Sotheby's International Realty Listed on: 10/13/2015
Townhouse Details
Home Type
Townhome
Est. Annual Taxes
$10,292
Year Built
1995
Lot Details
0
Listing Details
- Lot Description: Paved Drive
- Other Agent: 1.00
- Special Features: None
- Property Sub Type: Townhouses
- Year Built: 1995
Interior Features
- Appliances: Range, Dishwasher, Disposal, Microwave, Refrigerator, Freezer, Washer, Dryer
- Fireplaces: 1
- Has Basement: Yes
- Fireplaces: 1
- Primary Bathroom: Yes
- Number of Rooms: 8
- Amenities: Public Transportation, Shopping, Swimming Pool, Tennis Court, Park, Golf Course, Medical Facility, Bike Path, Conservation Area, Highway Access, House of Worship, Private School, Public School, University
- Electric: 200 Amps
- Energy: Insulated Windows
- Flooring: Wood, Wall to Wall Carpet, Hardwood
- Insulation: Full
- Interior Amenities: Security System
- Basement: Full
- Bedroom 2: Second Floor, 14X12
- Bedroom 3: Second Floor, 14X12
- Bedroom 4: Second Floor, 11X11
- Bathroom #1: Second Floor
- Bathroom #2: First Floor
- Kitchen: First Floor, 19X12
- Laundry Room: Basement
- Living Room: First Floor, 16X13
- Master Bedroom: Second Floor, 18X12
- Master Bedroom Description: Bathroom - Full, Closet - Walk-in, Flooring - Hardwood
- Dining Room: First Floor, 13X11
- Family Room: First Floor, 18X13
Exterior Features
- Roof: Asphalt/Fiberglass Shingles
- Construction: Frame
- Exterior: Clapboard
- Exterior Features: Porch - Screened, Deck - Wood, Patio, Professional Landscaping, Sprinkler System, Screens, Fenced Yard
- Foundation: Poured Concrete
Garage/Parking
- Garage Parking: Attached
- Garage Spaces: 2
- Parking: Off-Street, Paved Driveway
- Parking Spaces: 6
Utilities
- Cooling: Central Air
- Heating: Central Heat, Forced Air, Propane
- Hot Water: Propane Gas
Condo/Co-op/Association
- HOA: No
Lot Info
- Assessor Parcel Number: M:326.0 B:0001 L:0015.0
Ownership History
Purchase Details
Home Financials for this Owner
Home Financials are based on the most recent Mortgage that was taken out on this home.Purchase Details
Similar Homes in Framingham, MA
Home Values in the Area
Average Home Value in this Area
Purchase History
| Date | Type | Sale Price | Title Company |
|---|---|---|---|
| Deed | $495,875 | -- | |
| Deed | $495,875 | -- | |
| Deed | $291,000 | -- | |
| Deed | $291,000 | -- |
Mortgage History
| Date | Status | Loan Amount | Loan Type |
|---|---|---|---|
| Open | $675,925 | New Conventional | |
| Closed | $675,925 | New Conventional | |
| Closed | $497,000 | Stand Alone Refi Refinance Of Original Loan | |
| Closed | $523,250 | Purchase Money Mortgage | |
| Closed | $385,000 | Stand Alone Refi Refinance Of Original Loan | |
| Closed | $396,700 | Purchase Money Mortgage | |
| Previous Owner | $310,000 | No Value Available | |
| Previous Owner | $310,000 | No Value Available | |
| Previous Owner | $210,000 | No Value Available |
Property History
| Date | Event | Price | Change | Sq Ft Price |
|---|---|---|---|---|
| 05/14/2020 05/14/20 | Sold | $711,500 | +1.7% | $318 / Sq Ft |
| 03/25/2020 03/25/20 | Pending | -- | -- | -- |
| 03/10/2020 03/10/20 | For Sale | $699,900 | +18.6% | $312 / Sq Ft |
| 02/06/2016 02/06/16 | Sold | $590,000 | 0.0% | $263 / Sq Ft |
| 12/14/2015 12/14/15 | Pending | -- | -- | -- |
| 12/12/2015 12/12/15 | Off Market | $590,000 | -- | -- |
| 11/28/2015 11/28/15 | Price Changed | $605,900 | -2.3% | $270 / Sq Ft |
| 11/12/2015 11/12/15 | For Sale | $619,900 | 0.0% | $277 / Sq Ft |
| 11/08/2015 11/08/15 | Pending | -- | -- | -- |
| 10/13/2015 10/13/15 | For Sale | $619,900 | -- | $277 / Sq Ft |
Tax History Compared to Growth
Tax History
| Year | Tax Paid | Tax Assessment Tax Assessment Total Assessment is a certain percentage of the fair market value that is determined by local assessors to be the total taxable value of land and additions on the property. | Land | Improvement |
|---|---|---|---|---|
| 2025 | $10,292 | $862,000 | $275,800 | $586,200 |
| 2024 | $10,110 | $811,400 | $246,300 | $565,100 |
| 2023 | $9,760 | $745,600 | $219,900 | $525,700 |
| 2022 | $9,328 | $678,900 | $199,500 | $479,400 |
| 2021 | $9,065 | $645,200 | $191,800 | $453,400 |
| 2020 | $9,238 | $616,700 | $174,300 | $442,400 |
| 2019 | $9,194 | $597,800 | $174,300 | $423,500 |
| 2018 | $9,066 | $555,500 | $167,800 | $387,700 |
| 2017 | $8,945 | $535,300 | $162,900 | $372,400 |
| 2016 | $9,109 | $524,100 | $162,900 | $361,200 |
| 2015 | $8,808 | $494,300 | $162,700 | $331,600 |
Agents Affiliated with this Home
-
Keith Littlefield

Seller's Agent in 2020
Keith Littlefield
Littlefield Real Estate, LLC
(781) 389-0791
70 Total Sales
-
Team Lillian Montalto

Buyer's Agent in 2020
Team Lillian Montalto
Lillian Montalto Signature Properties
(978) 815-6301
998 Total Sales
-
F
Seller's Agent in 2016
First and Parmele Team
Gibson Sotheby's International Realty
Map
Source: MLS Property Information Network (MLS PIN)
MLS Number: 71918060
APN: FRAM-000018-000008-009525
- 51 Griffin Rd
- 472 Potter Rd
- 84 Hopestill Brown Rd
- 0 Wagonwheel Rd
- 602 Potter Rd
- 25 Lynne Rd
- 56 Oakvale Rd
- 45 Anselm Way
- 77 Nicholas Rd Unit I
- 88 Elm St
- 12 Fairfield Terrace
- 8 Oakvale Rd
- 83 Central St Unit 1
- 26 Spring Ln
- 58 Cynthia Rd
- 11 Danforth Park Rd
- 32 Eaton Rd W
- 14 Victoria Garden Unit B
- 143 Brook St
- 32 Old Framingham Rd Unit 20

