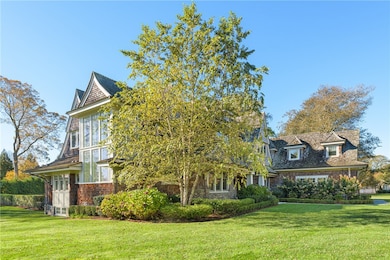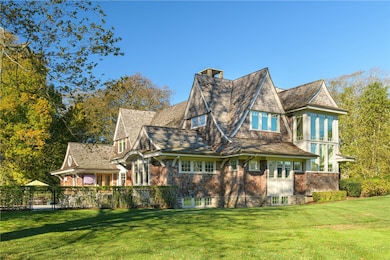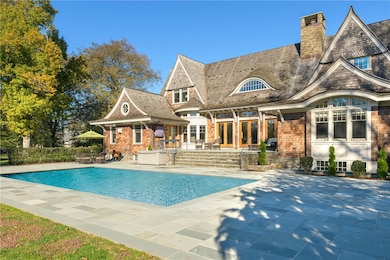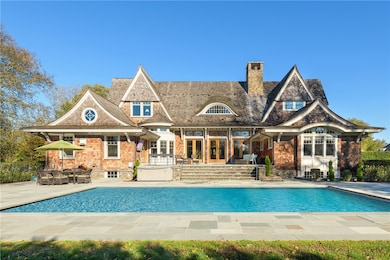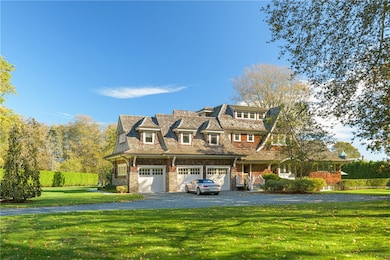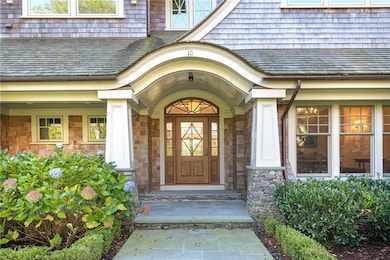10 Ocean Lawn Ln Newport, RI 02840
Bellevue Avenue and Estates NeighborhoodEstimated payment $49,837/month
Highlights
- Popular Property
- Golf Course Community
- Media Room
- Water Views
- Wine Cellar
- In Ground Pool
About This Home
Completed in 2017 by the renowned Horan Building Company, this exquisite stone-and-shingle residence sits within Ocean Lawn, a private gated enclave once part of the prestigious Firestone Estate. Masterfully designed with exceptional craftsmanship, the home blends timeless New England architecture with refined modern luxury. Sun-filled living spaces feature an open floor plan ideal for everyday comfort and grand entertaining. The chef's kitchen is the heart of the home, showcasing Rhino marble countertops, professional-grade appliances, custom cabinetry, and distinctive designer lighting. Multiple living areas each anchored by elegant fireplaces seamlessly transition to the outdoors, where a bluestone patio, heated pool, and hot tub create a resort-style retreat. The main-level primary suite provides effortless living, while seven additional bedrooms are thoughtfully arranged across four levels to accommodate family and guests. Exceptional amenities include a game room with wet bar, home theater, fitness room, and a three-car attached garage. Set on nearly three acres with mature specimen trees and manicured grounds, the property offers coveted proximity to the Cliff Walk, Bellevue Avenue, pristine beaches, and the vibrant shops and dining of downtown Newport. A truly turnkey coastal estate ready to enjoy from day one.
Home Details
Home Type
- Single Family
Est. Annual Taxes
- $61,941
Year Built
- Built in 2017
Lot Details
- 2.82 Acre Lot
- Security Fence
- Sprinkler System
- Property is zoned R20
HOA Fees
- $429 Monthly HOA Fees
Parking
- 3 Car Attached Garage
- Garage Door Opener
Home Design
- Wood Siding
- Shingle Siding
- Concrete Perimeter Foundation
- Masonry
- Plaster
Interior Spaces
- 4-Story Property
- Wet Bar
- Cathedral Ceiling
- 3 Fireplaces
- Zero Clearance Fireplace
- Fireplace Features Masonry
- Gas Fireplace
- Wine Cellar
- Family Room
- Media Room
- Storage Room
- Utility Room
- Home Gym
- Water Views
- Security System Owned
Kitchen
- Oven
- Range
- Microwave
- Dishwasher
- Disposal
Flooring
- Wood
- Carpet
- Ceramic Tile
Bedrooms and Bathrooms
- 8 Bedrooms
- Bathtub with Shower
Laundry
- Dryer
- Washer
Partially Finished Basement
- Basement Fills Entire Space Under The House
- Interior and Exterior Basement Entry
Pool
- In Ground Pool
- Spa
Outdoor Features
- Walking Distance to Water
Utilities
- Forced Air Heating and Cooling System
- Heating System Uses Gas
- 200+ Amp Service
- Gas Water Heater
Listing and Financial Details
- Tax Lot 236
- Assessor Parcel Number 10OCEANLAWNLANENEWP
Community Details
Overview
- Cliff Walk/Annandale Subdivision
Amenities
- Public Transportation
Recreation
- Golf Course Community
Map
Home Values in the Area
Average Home Value in this Area
Tax History
| Year | Tax Paid | Tax Assessment Tax Assessment Total Assessment is a certain percentage of the fair market value that is determined by local assessors to be the total taxable value of land and additions on the property. | Land | Improvement |
|---|---|---|---|---|
| 2025 | $61,941 | $7,128,700 | $2,034,500 | $5,094,200 |
| 2024 | $58,598 | $7,128,700 | $2,034,500 | $5,094,200 |
| 2023 | $52,401 | $5,282,400 | $1,044,200 | $4,238,200 |
| 2022 | $50,764 | $5,282,400 | $1,044,200 | $4,238,200 |
| 2021 | $49,285 | $5,282,400 | $1,044,200 | $4,238,200 |
| 2020 | $53,021 | $5,157,700 | $1,008,300 | $4,149,400 |
| 2019 | $53,021 | $5,157,700 | $1,008,300 | $4,149,400 |
| 2018 | $51,525 | $5,157,700 | $1,008,300 | $4,149,400 |
| 2017 | $40,744 | $3,634,600 | $907,700 | $2,726,900 |
| 2016 | $39,726 | $3,634,600 | $907,700 | $2,726,900 |
| 2015 | $16,250 | $1,523,000 | $907,700 | $615,300 |
| 2014 | $10,370 | $859,900 | $859,900 | $0 |
Property History
| Date | Event | Price | List to Sale | Price per Sq Ft | Prior Sale |
|---|---|---|---|---|---|
| 10/27/2025 10/27/25 | For Sale | $8,395,000 | +5.9% | $697 / Sq Ft | |
| 06/17/2025 06/17/25 | Sold | $7,925,000 | -0.9% | $658 / Sq Ft | View Prior Sale |
| 05/16/2025 05/16/25 | Pending | -- | -- | -- | |
| 04/24/2025 04/24/25 | Price Changed | $7,995,000 | -5.9% | $664 / Sq Ft | |
| 11/19/2024 11/19/24 | Price Changed | $8,500,000 | -5.5% | $706 / Sq Ft | |
| 10/10/2024 10/10/24 | For Sale | $8,995,000 | -- | $747 / Sq Ft |
Purchase History
| Date | Type | Sale Price | Title Company |
|---|---|---|---|
| Warranty Deed | $7,925,000 | None Available | |
| Warranty Deed | $7,925,000 | None Available | |
| Warranty Deed | $7,100,000 | None Available | |
| Warranty Deed | $7,100,000 | None Available | |
| Quit Claim Deed | -- | -- | |
| Quit Claim Deed | -- | -- | |
| Deed | $1,150,000 | -- | |
| Deed | $1,150,000 | -- |
Mortgage History
| Date | Status | Loan Amount | Loan Type |
|---|---|---|---|
| Previous Owner | $4,970,000 | Purchase Money Mortgage |
Source: State-Wide MLS
MLS Number: 1398788
APN: NEWP-000034-000000-000236
- 21 Slocum St
- 19 Slocum St
- 5 Lowndes St
- 20 Berkeley Ave Unit 2
- 364 Bellevue Ave Unit A1
- 364 Bellevue Ave Unit D7
- 14 Leroy Ave
- 434 Bellevue Ave Unit 2B
- 62 Dixon St
- 45 Hammond St Unit 2
- 29 Bacheller St
- 13 Dean Ave
- 4 Red Cross Ave Unit 4
- 30 S Baptist St
- 24 Old Beach Rd
- 207 Ruggles Ave
- 604 Thames & 4 Dixon St
- 8 Cottage St Unit 2
- 28 Young St
- 6 Sharon Ct
- 158 Narragansett Ave Unit 1-C
- 55 Annandale Rd Unit B
- 33 Slocum St
- 31 Slocum St
- 63 E Bowery St
- 39 Annandale Rd
- 18 Sylvan St
- 8 Sylvan St
- 35 Annandale Rd
- 26 Cliff Ave Unit 4
- 44 E Bowery St Unit 1
- 40 E Bowery St
- 1 Seaview Ave Unit 4
- 49 Merton Rd Unit 2
- 20 Berkeley Ave Unit 3
- 20 Berkeley Ave Unit 4
- 73 Merton Rd
- 15 Berkeley Ave
- 364 Bellevue Ave Unit W-201-S
- 364 Bellevue Ave Unit 4-D

