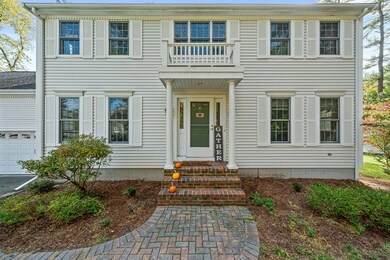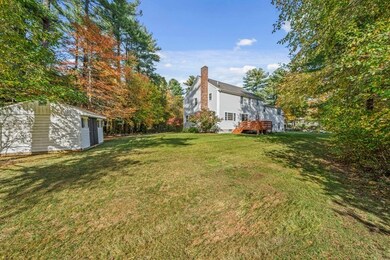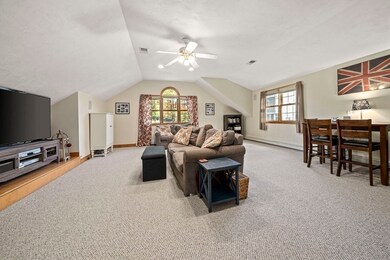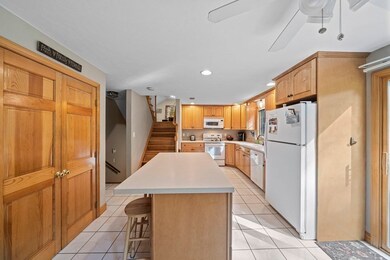
10 Old Country Ln Abington, MA 02351
Highlights
- Deck
- Central Air
- Central Vacuum
- Wood Flooring
About This Home
As of January 2021You will proudly entertain family and friends in this beautiful and spacious Colonial. The formal dining room has a detailed ceiling, and the open kitchen/living room leads directly to the deck, overlooking a quiet backyard. The over-sized family room, above the garage, is perfect for game day and includes direct-access to the laundry room for your convenience. The large master suite features two ample walk-in closets and a spacious ensuite bath. Two additional bedrooms, including a teen suite with access to bathroom. A generous sized bonus room is ideal for a home office or playroom. Extra amenities include central air, central vacuum, heated garage, storage shed, and an oversized paved driveway that provides ample space for parking or off-street play. Full basement and lots of closets mean you won’t run out of storage space in this house. The oil burner was replaced approximately 3 years ago. In a quiet neighborhood adjacent to Ames Nowell State Park.
Last Agent to Sell the Property
William Raveis R.E. & Home Services Listed on: 10/21/2020

Home Details
Home Type
- Single Family
Est. Annual Taxes
- $9,953
Year Built
- Built in 2001
Parking
- 2 Car Garage
Flooring
- Wood
- Wall to Wall Carpet
- Tile
Schools
- Abington High School
Utilities
- Central Air
- Hot Water Baseboard Heater
- Heating System Uses Oil
Additional Features
- Central Vacuum
- Deck
- Year Round Access
- Basement
Listing and Financial Details
- Assessor Parcel Number M:28 L:27
Ownership History
Purchase Details
Home Financials for this Owner
Home Financials are based on the most recent Mortgage that was taken out on this home.Purchase Details
Home Financials for this Owner
Home Financials are based on the most recent Mortgage that was taken out on this home.Purchase Details
Home Financials for this Owner
Home Financials are based on the most recent Mortgage that was taken out on this home.Purchase Details
Similar Homes in the area
Home Values in the Area
Average Home Value in this Area
Purchase History
| Date | Type | Sale Price | Title Company |
|---|---|---|---|
| Not Resolvable | $620,000 | None Available | |
| Not Resolvable | $540,000 | -- | |
| Not Resolvable | $520,000 | -- | |
| Deed | $100,000 | -- |
Mortgage History
| Date | Status | Loan Amount | Loan Type |
|---|---|---|---|
| Open | $527,000 | Purchase Money Mortgage | |
| Previous Owner | $432,000 | New Conventional | |
| Previous Owner | $416,000 | New Conventional | |
| Previous Owner | $100,000 | No Value Available | |
| Previous Owner | $60,000 | No Value Available | |
| Previous Owner | $75,000 | No Value Available | |
| Previous Owner | $77,000 | No Value Available |
Property History
| Date | Event | Price | Change | Sq Ft Price |
|---|---|---|---|---|
| 01/05/2021 01/05/21 | Sold | $620,000 | +6.0% | $248 / Sq Ft |
| 10/27/2020 10/27/20 | Pending | -- | -- | -- |
| 10/21/2020 10/21/20 | For Sale | $585,000 | +8.3% | $234 / Sq Ft |
| 10/29/2019 10/29/19 | Sold | $540,000 | -1.8% | $216 / Sq Ft |
| 09/04/2019 09/04/19 | Pending | -- | -- | -- |
| 09/04/2019 09/04/19 | For Sale | $549,900 | +1.8% | $220 / Sq Ft |
| 08/31/2019 08/31/19 | Off Market | $540,000 | -- | -- |
| 07/09/2019 07/09/19 | Price Changed | $549,900 | -2.7% | $220 / Sq Ft |
| 07/01/2019 07/01/19 | Price Changed | $564,900 | +2.7% | $226 / Sq Ft |
| 07/01/2019 07/01/19 | Price Changed | $549,900 | -2.7% | $220 / Sq Ft |
| 05/29/2019 05/29/19 | For Sale | $564,900 | +8.6% | $226 / Sq Ft |
| 03/24/2016 03/24/16 | Sold | $520,000 | -1.7% | $208 / Sq Ft |
| 03/02/2016 03/02/16 | Pending | -- | -- | -- |
| 03/01/2016 03/01/16 | For Sale | $529,000 | +1.7% | $212 / Sq Ft |
| 02/29/2016 02/29/16 | Off Market | $520,000 | -- | -- |
| 02/09/2016 02/09/16 | Pending | -- | -- | -- |
| 01/06/2016 01/06/16 | Price Changed | $529,000 | -0.6% | $212 / Sq Ft |
| 08/22/2015 08/22/15 | For Sale | $532,000 | -- | $213 / Sq Ft |
Tax History Compared to Growth
Tax History
| Year | Tax Paid | Tax Assessment Tax Assessment Total Assessment is a certain percentage of the fair market value that is determined by local assessors to be the total taxable value of land and additions on the property. | Land | Improvement |
|---|---|---|---|---|
| 2025 | $9,953 | $762,100 | $250,700 | $511,400 |
| 2024 | $9,990 | $746,600 | $249,700 | $496,900 |
| 2023 | $9,386 | $660,500 | $218,700 | $441,800 |
| 2022 | $9,380 | $616,300 | $184,300 | $432,000 |
| 2021 | $8,973 | $544,500 | $176,100 | $368,400 |
| 2020 | $8,609 | $506,400 | $171,500 | $334,900 |
| 2019 | $8,719 | $501,400 | $171,500 | $329,900 |
| 2018 | $8,283 | $464,800 | $171,500 | $293,300 |
| 2017 | $8,303 | $452,500 | $171,500 | $281,000 |
| 2016 | $7,631 | $425,600 | $157,300 | $268,300 |
| 2015 | $6,928 | $407,500 | $157,300 | $250,200 |
Agents Affiliated with this Home
-
Matthew Melvin
M
Seller's Agent in 2021
Matthew Melvin
William Raveis R.E. & Home Services
(781) 424-9614
1 in this area
7 Total Sales
-
Teresa Sullivan

Buyer's Agent in 2021
Teresa Sullivan
Keller Williams Realty
(617) 984-9029
5 in this area
39 Total Sales
-
Victoria Johnson
V
Seller's Agent in 2019
Victoria Johnson
Redfin Corp.
-
Cyndi Arpin

Buyer's Agent in 2019
Cyndi Arpin
CA Real Estate and Design
(508) 802-0469
2 in this area
111 Total Sales
-
Ann-Marie Baker
A
Seller's Agent in 2016
Ann-Marie Baker
Molisse Realty Group
(781) 331-3900
2 in this area
48 Total Sales
Map
Source: MLS Property Information Network (MLS PIN)
MLS Number: 72746616
APN: ABIN-000028-000000-000027






