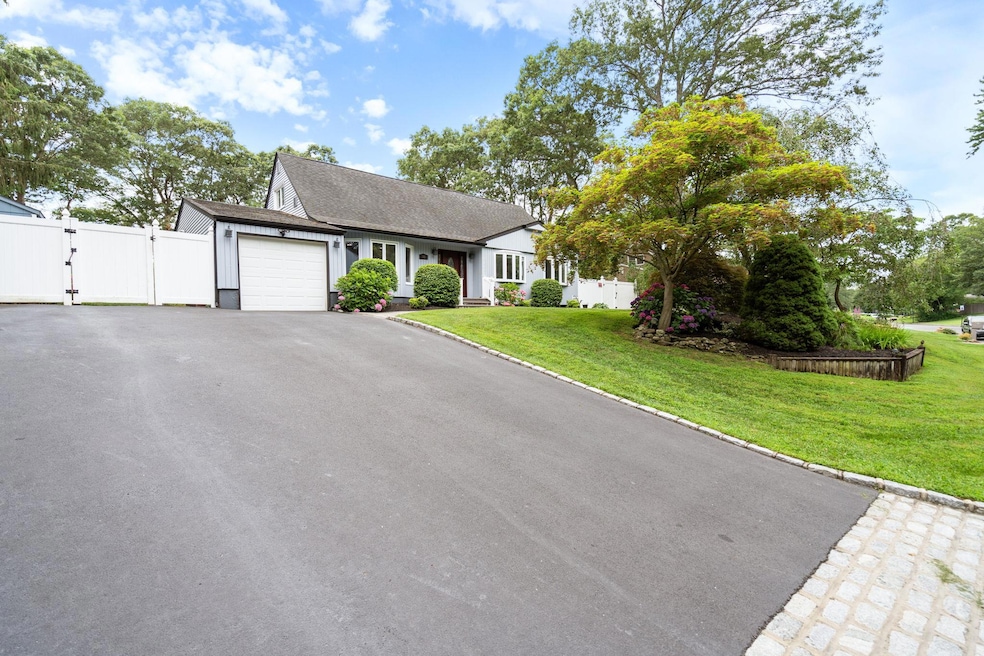
10 Orchid Dr Port Jefferson Station, NY 11776
Terryville NeighborhoodEstimated payment $5,729/month
Highlights
- Pool House
- Eat-In Gourmet Kitchen
- Wood Flooring
- Comsewogue High School Rated A-
- Cape Cod Architecture
- Granite Countertops
About This Home
Entertainer’s dream! This stunning 5-bedroom, 3-bath home blends modern upgrades with seamless indoor-outdoor living. Enjoy a new chef’s kitchen with professional Bertazzoni gas stove, oversized granite island, Samsung appliances, and custom finishes throughout — including hickory hardwood floors, wainscotting, crown molding, built-ins, LED hi-hats, and a custom brick wood fireplace. Outside, relax and entertain in your private oasis: an 8-ft deep, 30,000-gallon pool with waterfall, diving rock, paver patio, stone fire pit, and pool house. Fully fenced yard, indoor-outdoor bathroom, and 10-zone sprinklers make entertaining a breeze. 3-car driveway with cobblestone apron.
Home Details
Home Type
- Single Family
Est. Annual Taxes
- $13,292
Year Built
- Built in 1966
Lot Details
- 0.33 Acre Lot
- Vinyl Fence
- Front and Back Yard Sprinklers
Parking
- 0.5 Car Garage
Home Design
- Cape Cod Architecture
- Frame Construction
Interior Spaces
- 2,225 Sq Ft Home
- Built-In Features
- Crown Molding
- Wood Burning Fireplace
- Living Room with Fireplace
- Formal Dining Room
- Wood Flooring
- Partial Basement
Kitchen
- Eat-In Gourmet Kitchen
- Gas Oven
- Microwave
- Dishwasher
- Stainless Steel Appliances
- Kitchen Island
- Granite Countertops
Bedrooms and Bathrooms
- 5 Bedrooms
- 3 Full Bathrooms
Laundry
- Laundry Room
- Dryer
- Washer
Pool
- Pool House
- In Ground Pool
- Pool Cover
- Diving Board
Outdoor Features
- Fire Pit
- Shed
Schools
- Boyle Road Elementary School
- John F Kennedy Middle School - Suffolk
- Comsewogue High School
Utilities
- Central Air
- Heating System Uses Natural Gas
- Cesspool
Listing and Financial Details
- Exclusions: Wine Cooler
- Assessor Parcel Number 0200-281-00-01-00-021-000
Map
Home Values in the Area
Average Home Value in this Area
Tax History
| Year | Tax Paid | Tax Assessment Tax Assessment Total Assessment is a certain percentage of the fair market value that is determined by local assessors to be the total taxable value of land and additions on the property. | Land | Improvement |
|---|---|---|---|---|
| 2024 | $11,737 | $3,000 | $300 | $2,700 |
| 2023 | $11,737 | $3,000 | $300 | $2,700 |
| 2022 | $10,359 | $3,000 | $300 | $2,700 |
| 2021 | $10,359 | $3,000 | $300 | $2,700 |
| 2020 | $10,622 | $3,000 | $300 | $2,700 |
| 2019 | $10,622 | $0 | $0 | $0 |
| 2018 | $10,110 | $3,000 | $300 | $2,700 |
| 2017 | $10,110 | $3,000 | $300 | $2,700 |
| 2016 | $10,024 | $3,000 | $300 | $2,700 |
| 2015 | -- | $3,000 | $300 | $2,700 |
| 2014 | -- | $3,000 | $300 | $2,700 |
Property History
| Date | Event | Price | Change | Sq Ft Price |
|---|---|---|---|---|
| 08/04/2025 08/04/25 | Price Changed | $849,900 | -5.6% | $382 / Sq Ft |
| 07/22/2025 07/22/25 | Price Changed | $899,900 | -5.3% | $404 / Sq Ft |
| 07/13/2025 07/13/25 | For Sale | $949,900 | -- | $427 / Sq Ft |
Purchase History
| Date | Type | Sale Price | Title Company |
|---|---|---|---|
| Deed | -- | None Available | |
| Deed | -- | None Available | |
| Deed | $620,500 | Larry Davis | |
| Deed | $620,500 | Larry Davis | |
| Bargain Sale Deed | $222,000 | Stewart Title | |
| Bargain Sale Deed | $222,000 | Stewart Title |
Mortgage History
| Date | Status | Loan Amount | Loan Type |
|---|---|---|---|
| Previous Owner | $271,500 | Stand Alone Refi Refinance Of Original Loan | |
| Previous Owner | $100,000 | Credit Line Revolving | |
| Previous Owner | $37,640 | Unknown | |
| Previous Owner | $177,600 | Purchase Money Mortgage | |
| Previous Owner | $135,000 | Credit Line Revolving |
Similar Homes in Port Jefferson Station, NY
Source: OneKey® MLS
MLS Number: 888697
APN: 0200-281-00-01-00-021-000
- 198 Village Green Dr Unit 198
- 228 Village Green Dr Unit 228
- 802 Sara Cir Unit 802
- 802 Sara Cir
- 300 Village Green Dr
- 260 Village Green Dr Unit 260
- 23 Deville Dr Unit first floor
- 270 Village Green Dr Unit 270
- 303 Arrowhead Ln
- 588 N Bicycle Path
- 460 Old Town Rd Unit 20N
- 460 Old Town Rd Unit 14K
- 7 Mark St
- 8 Maryanne Ave
- 14 Branch Ln
- 125 Terryville Rd
- 112 Washington Ave
- 125 Terryville Rd Unit 6E
- 125 Terryville Rd Unit 11C
- 1 Sylvan Ln Unit 1






