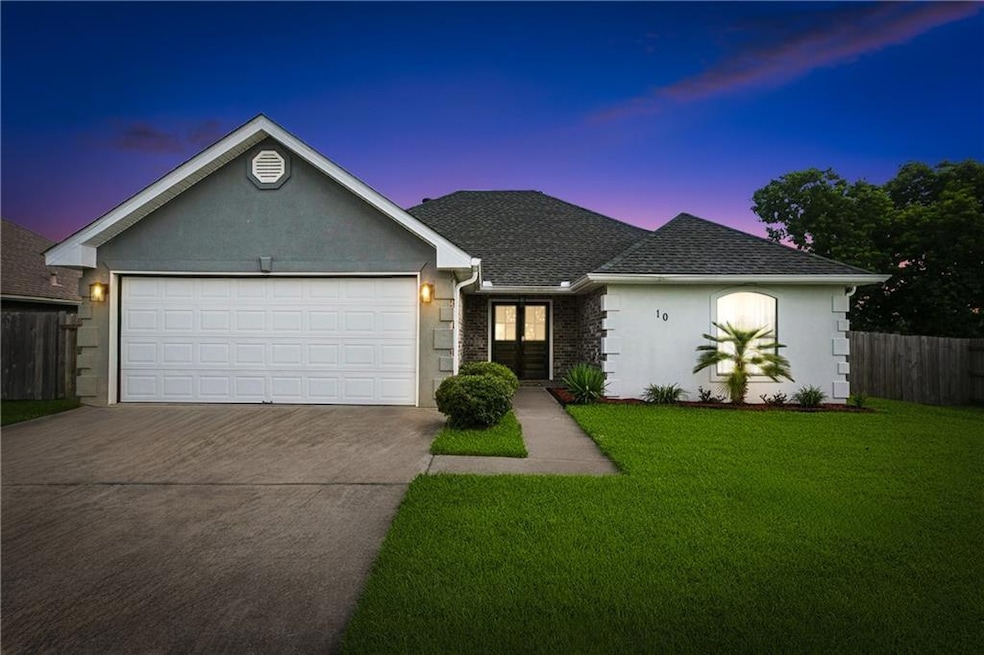
10 Oxford Dr La Place, LA 70068
Laplace NeighborhoodEstimated payment $2,002/month
Highlights
- In Ground Pool
- Granite Countertops
- Oversized Lot
- Traditional Architecture
- Covered Patio or Porch
- 2 Car Attached Garage
About This Home
Welcome to this exceptional home balancing comfort and style. This remarkable four-bedroom (the 4th bedroom can be an office, den or pool room with the 1/2 bathroom). Roof Is Two Years Old. Thoughtfully renovated, creating a living space that feels genuinely fresh and contemporary. Appreciate the wide-open floor plan. The absence of carpet ensures easy maintenance. The heart of this home is the roomy kitchen. The kitchen is quipped with stainless steel appliances.. The gas stove provides precise temperature control and the double oven configuration means you can prepare multiple dishes simultaneously without the usual juggling act that comes with single-oven cooking. Most intriguingly, the wine and beverage cooler ensures your favorite drinks are always at the perfect temperature. Granite counter tops throughout. The island counter serves as a practical workspace The inside laundry room means no more trudging to a garage with armfuls of clothes, making this essential household task significantly more convenient. Climate control throughout the home is enhanced by ceiling fans installed in key areas, providing gentle air circulation that helps maintain comfort while potentially reducing energy costs. The gas fireplace serves as a focal point in the main living area, offering supplemental heating during cooler months. The master bathroom designed with relaxation in mind, featuring a double sink that eliminates morning routine conflicts while providing ample counter space. The jetted garden tub offers a spa-like experience where you can soak away the stresses of the day, while the separate shower provides a quick and efficient option. Moving to the backyard, the property features an inground saltwater pool that transforms the backyard into an oasis. The home's double insulated windows deserve special mention, as they contribute to energy efficiency while helping to maintain consistent indoor temperatures throughout the seasons.
Home Details
Home Type
- Single Family
Est. Annual Taxes
- $2,472
Year Built
- Built in 2005
Lot Details
- Lot Dimensions are 36x40x50x77x103
- Fenced
- Oversized Lot
- Property is in excellent condition
Parking
- 2 Car Attached Garage
Home Design
- Traditional Architecture
- Brick Exterior Construction
- Slab Foundation
- Shingle Roof
- Vinyl Siding
- Stucco
Interior Spaces
- 1,724 Sq Ft Home
- Property has 1 Level
- Gas Fireplace
Kitchen
- Oven
- Range
- Microwave
- Dishwasher
- Granite Countertops
Bedrooms and Bathrooms
- 4 Bedrooms
Pool
- In Ground Pool
- Saltwater Pool
Additional Features
- Covered Patio or Porch
- City Lot
- Central Heating and Cooling System
Community Details
- Riverwood Subdivision
Listing and Financial Details
- Assessor Parcel Number 19
Map
Home Values in the Area
Average Home Value in this Area
Tax History
| Year | Tax Paid | Tax Assessment Tax Assessment Total Assessment is a certain percentage of the fair market value that is determined by local assessors to be the total taxable value of land and additions on the property. | Land | Improvement |
|---|---|---|---|---|
| 2024 | $2,472 | $19,800 | $3,300 | $16,500 |
| 2023 | $939 | $19,500 | $3,000 | $16,500 |
| 2022 | $563 | $19,500 | $3,000 | $16,500 |
| 2021 | $2,360 | $18,675 | $3,000 | $15,675 |
| 2020 | $2,189 | $19,500 | $3,000 | $16,500 |
| 2019 | $2,450 | $19,500 | $3,000 | $16,500 |
| 2018 | $2,430 | $19,500 | $3,000 | $16,500 |
| 2017 | $2,430 | $19,500 | $3,000 | $16,500 |
| 2016 | $2,294 | $19,500 | $3,000 | $16,500 |
| 2014 | $2,175 | $18,500 | $3,000 | $15,500 |
| 2013 | $675 | $18,500 | $3,000 | $15,500 |
Property History
| Date | Event | Price | Change | Sq Ft Price |
|---|---|---|---|---|
| 08/12/2025 08/12/25 | For Sale | $238,000 | -- | $138 / Sq Ft |
Purchase History
| Date | Type | Sale Price | Title Company |
|---|---|---|---|
| Grant Deed | $200,000 | -- |
Similar Homes in La Place, LA
Source: ROAM MLS
MLS Number: 2516462
APN: 0495013400
- 29 Sawgrass Dr
- 620 Revere Dr Unit D
- 2904 Sherwood Dr
- 604 Plymouth Dr
- 717 Woodland Dr Unit C
- 717 Woodland Dr Unit D
- 717 Woodland Dr Unit A
- 2600 Cambridge Dr
- 35 Derek Ln
- 2425 Yorktowne Dr
- 3101 U S 51 Unit B-C
- 3001 New Highway 51 Hwy
- 2233 Greenwood Dr
- 1720 Greenwood Dr
- 1605 Yorktowne Dr
- 1705 Ellerslie Ave
- 521 Chatsworth Dr
- 975 Cambridge Dr Unit C
- 975 Cambridge Dr Unit B
- 382 Fairway Dr Unit 19






