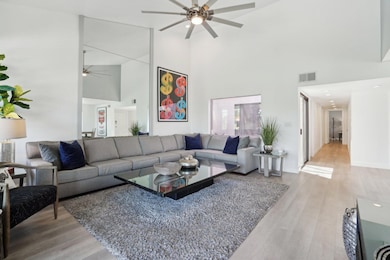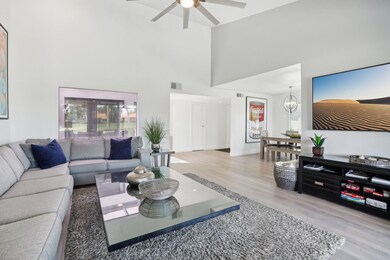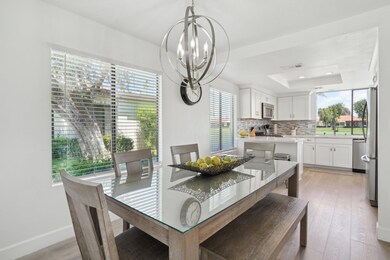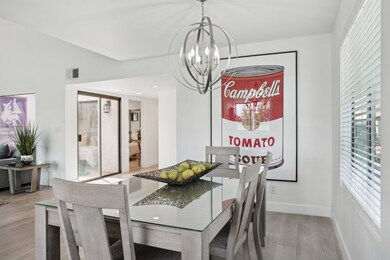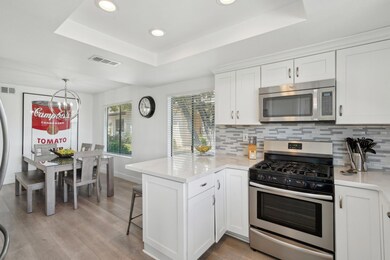10 Padron Way Rancho Mirage, CA 92270
Estimated payment $4,723/month
Highlights
- On Golf Course
- Fitness Center
- Gated Community
- James Earl Carter Elementary School Rated A-
- In Ground Pool
- Updated Kitchen
About This Home
Stylishly Remodeled 3 Bed, 2 Bath Home with Fairway Views & NEW HVAC!!!!Welcome to your dream home--a beautifully remodeled, move-in ready, furnished 3-bedroom, 2-bathroom retreat on a quiet street, overlooking the scenic 3rd Fairway of the North course. This elegant home combines modern luxury with effortless comfort and outdoor living.✨ Interior Highlights: Open concept living with vaulted ceilings, abundant natural light, and wood laminate flooring Fully upgraded custom kitchen with quartz countertops, glass tile backsplash, stainless steel appliances, gas range, and countertop bar New dual-pane sliders, recessed lighting, and modern furnishings throughout Beautifully upgraded bathrooms, including a spa-like primary suite with dual vanity and a sleek walk-in shower Separate laundry room and direct-access garage with epoxy floors🌿 Outdoor Oasis: Spacious extended back patio perfect for entertaining, featuring a built-in gas BBQ Direct views of the lush golf course fairway--a serene, private escapeLocated on a peaceful, quiet street and offered fully furnished with stylish modern decor, this home has been meticulously updated with every detail in mind. Whether you're looking for a full-time residence, vacation escape, or investment opportunity, this property is a rare find!
Property Details
Home Type
- Condominium
Year Built
- Built in 1978
Lot Details
- On Golf Course
- End Unit
- Block Wall Fence
HOA Fees
Property Views
- Golf Course
- Mountain
Home Design
- Modern Architecture
- Tile Roof
Interior Spaces
- 1,621 Sq Ft Home
- 1-Story Property
- Furnished
- Vaulted Ceiling
- Double Door Entry
- Living Room
- Dining Room
- Atrium Room
- Laminate Flooring
Kitchen
- Updated Kitchen
- Breakfast Bar
- Gas Range
- Microwave
- Freezer
- Dishwasher
- Quartz Countertops
- Disposal
Bedrooms and Bathrooms
- 3 Bedrooms
- Remodeled Bathroom
- 2 Full Bathrooms
Laundry
- Laundry Room
- Dryer
- Washer
Parking
- 2 Car Direct Access Garage
- Garage Door Opener
- Driveway
Pool
- In Ground Pool
- In Ground Spa
Utilities
- Forced Air Heating and Cooling System
- Heating System Uses Natural Gas
- Property is located within a water district
- Gas Water Heater
- Cable TV Available
Additional Features
- Covered Patio or Porch
- Ground Level
Listing and Financial Details
- Assessor Parcel Number 682271028
Community Details
Overview
- Association fees include building & grounds, security, cable TV, clubhouse
- Rancho Las Palmas Country Club Subdivision
- On-Site Maintenance
Amenities
- Clubhouse
Recreation
- Golf Course Community
- Pickleball Courts
- Fitness Center
- Community Pool
- Community Spa
Security
- Resident Manager or Management On Site
- 24 Hour Access
- Gated Community
Map
Home Values in the Area
Average Home Value in this Area
Tax History
| Year | Tax Paid | Tax Assessment Tax Assessment Total Assessment is a certain percentage of the fair market value that is determined by local assessors to be the total taxable value of land and additions on the property. | Land | Improvement |
|---|---|---|---|---|
| 2025 | $4,630 | $341,694 | $82,233 | $259,461 |
| 2023 | $4,630 | $328,428 | $79,041 | $249,387 |
| 2022 | $4,411 | $321,990 | $77,492 | $244,498 |
| 2021 | $4,309 | $315,677 | $75,973 | $239,704 |
| 2020 | $4,234 | $312,441 | $75,194 | $237,247 |
| 2019 | $4,159 | $395,976 | $98,985 | $296,991 |
| 2018 | $5,153 | $388,213 | $97,048 | $291,165 |
| 2017 | $5,055 | $380,602 | $95,146 | $285,456 |
| 2016 | $4,939 | $373,140 | $93,281 | $279,859 |
| 2015 | $4,546 | $334,000 | $83,000 | $251,000 |
| 2014 | $4,469 | $327,000 | $82,000 | $245,000 |
Property History
| Date | Event | Price | List to Sale | Price per Sq Ft |
|---|---|---|---|---|
| 02/11/2026 02/11/26 | Price Changed | $679,000 | 0.0% | $419 / Sq Ft |
| 01/23/2026 01/23/26 | For Rent | $4,500 | 0.0% | -- |
| 01/22/2026 01/22/26 | Price Changed | $689,900 | -1.3% | $426 / Sq Ft |
| 12/02/2025 12/02/25 | For Sale | $699,000 | -- | $431 / Sq Ft |
Purchase History
| Date | Type | Sale Price | Title Company |
|---|---|---|---|
| Grant Deed | -- | Stewart Title | |
| Grant Deed | -- | Stewart Title | |
| Interfamily Deed Transfer | -- | None Available | |
| Quit Claim Deed | $190,500 | Amrock Inc | |
| Interfamily Deed Transfer | -- | Accommodation | |
| Interfamily Deed Transfer | -- | Advantage Title Inc | |
| Interfamily Deed Transfer | -- | -- | |
| Grant Deed | $305,000 | Fidelity National Title Ins | |
| Interfamily Deed Transfer | -- | Fidelity National Title Ins | |
| Grant Deed | $218,000 | First American Title Co |
Mortgage History
| Date | Status | Loan Amount | Loan Type |
|---|---|---|---|
| Open | $374,000 | No Value Available | |
| Closed | $374,000 | New Conventional | |
| Previous Owner | $253,125 | New Conventional | |
| Previous Owner | $213,000 | New Conventional | |
| Previous Owner | $244,000 | Purchase Money Mortgage |
Source: California Desert Association of REALTORS®
MLS Number: 219139455
APN: 682-271-028
- 69 Don Quixote Dr
- 65 Don Quixote Dr
- 11 Juan Carlos Dr Unit 722
- 130 Don Miguel Cir
- 23 Leon Way
- 1 Cueta Dr
- 240 Serena Dr
- 244 Serena Dr
- 118 Las Lomas
- 146 Las Lomas
- 3 Mozart Ln
- 276 Serena Dr
- 279 Serena Dr
- 3 Shakespeare Ct
- 259 Santa Barbara Cir
- 13 Corte Del Sol
- 17 Corte Del Sol
- 6 Palomas Dr
- 28 Clancy Ln S
- 32 Clancy Lane Estates
- 207 Serena Dr
- 221 Serena Dr
- 223 Serena Dr
- 4 Vista Santa Rosa
- 222 Serena Dr
- 41750 Rancho Manana Ln
- 242 Serena Dr
- 144 Las Lomas
- 134 Las Lomas
- 291 Serena Dr
- 235 Santa Barbara Cir
- 293 Serena Dr
- 261 Santa Barbara Cir
- 214 La Paz Way
- 254 Santa Barbara Cir
- 246 Santa Barbara Cir
- 278 San Vicente Cir
- 28 Clancy Ln S
- 110 Giralda Cir
- 32 Clancy Lane Estates
Ask me questions while you tour the home.

