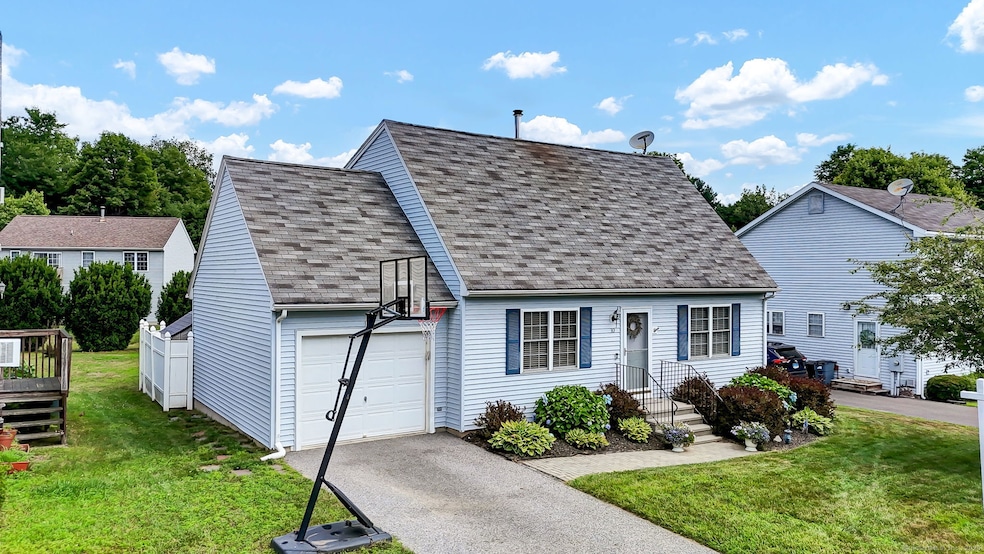
10 Park Meadow New Hartford, CT 06057
Estimated payment $2,011/month
Highlights
- Cape Cod Architecture
- Hot Water Circulator
- Level Lot
- Northwestern Regional Middle School Rated 9+
- Hot Water Heating System
About This Home
Tucked away on a quiet cul-de-sac, 10 Park Meadow in New Hartford combines the charm of a classic New England Cape with modern updates and unbeatable convenience. This light-filled home features a newly remodeled (2020) American Woodmark kitchen with white shaker-style cabinetry, granite countertops, a fresh subway tile backsplash, and stainless steel appliances, all flowing into an open-concept living room that radiates warmth and welcome. Upstairs are two generously sized bedrooms with ample closet space, while downstairs offers two additional bedrooms-one currently used as a dining room-and a partially finished lower level with extra storage. Step outside to enjoy a fully fenced backyard with a deck, entertainment area, and cozy fire pit. Located just minutes from tubing on the Farmington River at Satan's Kingdom, Brewery Legitimus, local wineries, Ski Sundown, and the heart of Canton and the Farmington Valley, this home offers endless year-round activities. With great curb appeal and priced to move, this adorable, must-see home is ready for you to call it yours!
Home Details
Home Type
- Single Family
Est. Annual Taxes
- $4,526
Year Built
- Built in 2002
Lot Details
- 5,227 Sq Ft Lot
- Level Lot
- Property is zoned R15
HOA Fees
- $60 Monthly HOA Fees
Parking
- 1 Car Garage
Home Design
- Cape Cod Architecture
- Concrete Foundation
- Frame Construction
- Asphalt Shingled Roof
- Vinyl Siding
Interior Spaces
- 1,229 Sq Ft Home
- Unfinished Basement
- Basement Fills Entire Space Under The House
Kitchen
- Oven or Range
- Range Hood
- Dishwasher
- Disposal
Bedrooms and Bathrooms
- 4 Bedrooms
- 2 Full Bathrooms
Laundry
- Dryer
- Washer
Schools
- Northwestern Middle School
- Ann Antolini Middle School
Utilities
- Window Unit Cooling System
- Hot Water Heating System
- Heating System Uses Oil
- Hot Water Circulator
- Oil Water Heater
- Fuel Tank Located in Basement
Community Details
- Association fees include grounds maintenance, snow removal
Listing and Financial Details
- Assessor Parcel Number 2226943
Map
Home Values in the Area
Average Home Value in this Area
Tax History
| Year | Tax Paid | Tax Assessment Tax Assessment Total Assessment is a certain percentage of the fair market value that is determined by local assessors to be the total taxable value of land and additions on the property. | Land | Improvement |
|---|---|---|---|---|
| 2025 | $4,526 | $158,970 | $37,590 | $121,380 |
| 2024 | $4,346 | $158,970 | $37,590 | $121,380 |
| 2023 | $3,802 | $115,150 | $37,590 | $77,560 |
| 2022 | $3,720 | $115,150 | $37,590 | $77,560 |
| 2021 | $3,757 | $115,150 | $37,590 | $77,560 |
| 2020 | $3,723 | $115,150 | $37,590 | $77,560 |
| 2019 | $3,679 | $115,150 | $37,590 | $77,560 |
| 2018 | $3,830 | $118,510 | $37,590 | $80,920 |
| 2017 | $3,700 | $118,510 | $37,590 | $80,920 |
| 2016 | $3,688 | $118,510 | $37,590 | $80,920 |
| 2015 | $3,501 | $118,510 | $37,590 | $80,920 |
| 2014 | $3,399 | $118,510 | $37,590 | $80,920 |
Property History
| Date | Event | Price | Change | Sq Ft Price |
|---|---|---|---|---|
| 07/20/2025 07/20/25 | Price Changed | $285,000 | -5.0% | $232 / Sq Ft |
| 07/08/2025 07/08/25 | For Sale | $300,000 | -- | $244 / Sq Ft |
Purchase History
| Date | Type | Sale Price | Title Company |
|---|---|---|---|
| Warranty Deed | $160,000 | -- | |
| Warranty Deed | $180,000 | -- |
Mortgage History
| Date | Status | Loan Amount | Loan Type |
|---|---|---|---|
| Open | $131,200 | Stand Alone Refi Refinance Of Original Loan | |
| Closed | $144,000 | No Value Available | |
| Previous Owner | $150,000 | No Value Available | |
| Previous Owner | $18,000 | No Value Available |
Similar Homes in New Hartford, CT
Source: SmartMLS
MLS Number: 24106959
APN: NHAR-000044-000013-000017-000006
- 220 Main St Unit 1D
- 68 Cottage St
- 68 High St
- 537 Main St
- 116 Holcomb Hill Rd
- 57 Prospect St
- 128 Holcomb Hill Rd
- 579 Main St
- 57 Henderson Rd
- 230 Town Hill Rd
- 15 Indian Hill Rd
- 22A Hoppen Rd
- 103 New Hartford Rd
- 204 W Hill Rd
- 88 Dutton Rd
- 254 Wright Rd
- 595 Town Hill Rd
- 42 Beeney Rd
- 295 Stub Hollow Rd
- 10 Heritage Way
- 5 Cherry Brook Rd Unit 231
- 5 Cherry Brook Rd Unit 122
- 5 Cherry Brook Rd Unit 203
- 5 Cherry Brook Rd Unit 305
- 646 W Hill Rd
- 35 High St Unit Building 1
- 73 Westledge Rd
- 101 Whiting St
- 174 Main St Unit A
- 181 Farms Village Rd
- 124A Old Farms Rd
- 15 Mountain View Terrace
- 13 Wallens St
- 100 Holabird Ave
- 23 Allen St
- 8 Ellsworth Place
- 14 Gay St
- 23 Wetmore Ave Unit 2
- 41 Stonehouse Way
- 111 Rockwell St Unit 1st Floor






