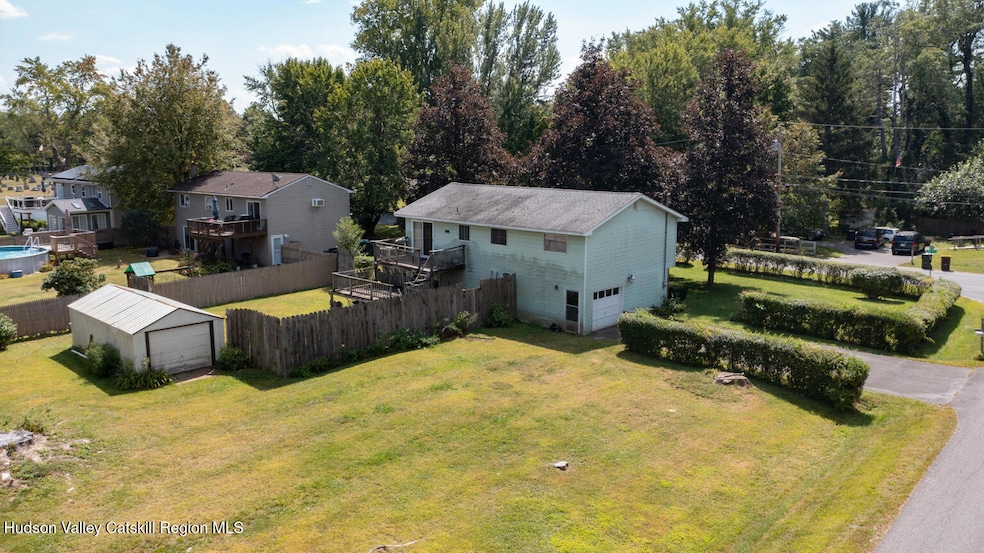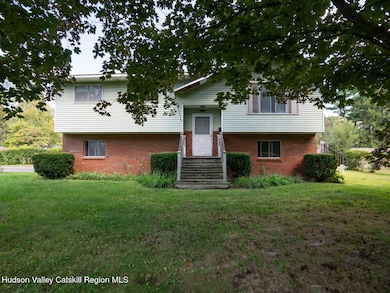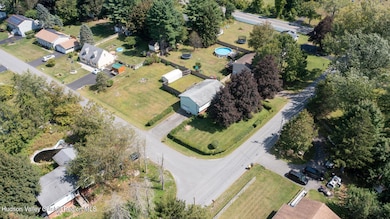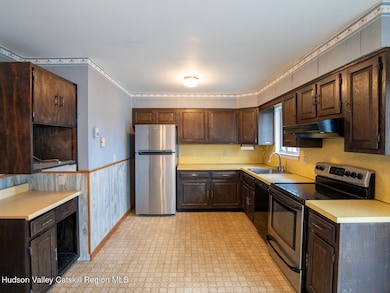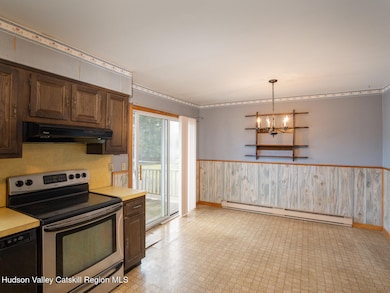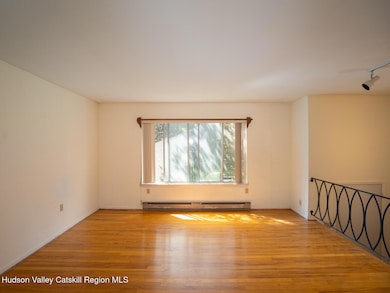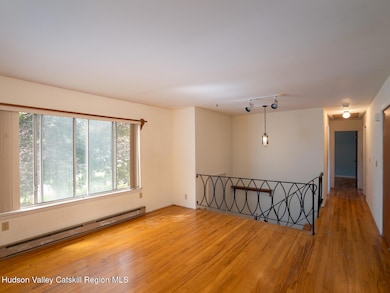10 Pats Ln Stuyvesant, NY 12173
Estimated payment $1,445/month
Highlights
- Deck
- Raised Ranch Architecture
- Corner Lot
- Ichabod Crane Primary School Rated A-
- Wood Flooring
- Neighborhood Views
About This Home
Located in Stockport near Stuyvesant, this 3-bedroom, 1.5-bath raised ranch sits on a level .39-acre lot with well and septic. Also included in the sale is a large galvanized storage shed. Being Sold As-Is reflected in the new low price. cash or Rehab Loan 1st time Homebuyers should check out Fannie Mae ''Homestyle Renovation Loans'' This house has lots of potential . The lower level was finished with 1 bedroom and a 1/2 bath . The flooring was removed on lowest level . Real hardwood floors throughout on the main level.
Listing Agent
Berkshire Hathaway HomeService License #10401284368 Listed on: 09/12/2025

Home Details
Home Type
- Single Family
Est. Annual Taxes
- $4,728
Year Built
- Built in 1974
Lot Details
- 0.37 Acre Lot
- Back Yard Fenced
- Corner Lot
- Level Lot
- Cleared Lot
Parking
- 1 Car Attached Garage
- Inside Entrance
- Side Facing Garage
- Off-Street Parking
Home Design
- Raised Ranch Architecture
- Bi-Level Home
- Fixer Upper
- Frame Construction
- Shingle Roof
- Asphalt Roof
- Vinyl Siding
- Concrete Perimeter Foundation
Interior Spaces
- Ceiling Fan
- Family Room
- Living Room
- Neighborhood Views
- Pull Down Stairs to Attic
Kitchen
- Eat-In Kitchen
- Range
- Dishwasher
Flooring
- Wood
- Linoleum
Bedrooms and Bathrooms
- 3 Bedrooms
Laundry
- Laundry Room
- Laundry on lower level
- Dryer
- Washer
Partially Finished Basement
- Walk-Out Basement
- Interior Basement Entry
- Natural lighting in basement
Outdoor Features
- Deck
- Outbuilding
- Porch
Utilities
- Cooling System Mounted In Outer Wall Opening
- Heating Available
- Private Water Source
- Well
- Septic Tank
- Cable TV Available
Listing and Financial Details
- Legal Lot and Block 22 / 1
- Assessor Parcel Number 62.4-1-22
Map
Home Values in the Area
Average Home Value in this Area
Tax History
| Year | Tax Paid | Tax Assessment Tax Assessment Total Assessment is a certain percentage of the fair market value that is determined by local assessors to be the total taxable value of land and additions on the property. | Land | Improvement |
|---|---|---|---|---|
| 2024 | $4,802 | $289,000 | $20,300 | $268,700 |
| 2023 | $4,732 | $144,292 | $15,182 | $129,110 |
| 2022 | $4,871 | $144,292 | $15,182 | $129,110 |
| 2021 | $4,865 | $144,292 | $15,182 | $129,110 |
| 2020 | $3,272 | $144,292 | $15,182 | $129,110 |
| 2019 | $3,028 | $144,292 | $15,182 | $129,110 |
| 2018 | $3,028 | $144,292 | $15,182 | $129,110 |
| 2017 | $3,127 | $144,292 | $15,182 | $129,110 |
| 2016 | $2,960 | $144,292 | $15,182 | $129,110 |
| 2015 | -- | $144,292 | $15,182 | $129,110 |
| 2014 | -- | $144,292 | $15,182 | $129,110 |
Property History
| Date | Event | Price | List to Sale | Price per Sq Ft |
|---|---|---|---|---|
| 11/17/2025 11/17/25 | Pending | -- | -- | -- |
| 10/27/2025 10/27/25 | Price Changed | $199,000 | -20.4% | $126 / Sq Ft |
| 09/12/2025 09/12/25 | For Sale | $249,900 | -- | $158 / Sq Ft |
Purchase History
| Date | Type | Sale Price | Title Company |
|---|---|---|---|
| Deed | -- | None Available | |
| Deed | -- | None Available | |
| Deed | -- | None Available | |
| Deed | -- | None Available |
Source: Hudson Valley Catskills Region Multiple List Service
MLS Number: 20254299
APN: 105000-062-004-0001-022-000-0000
- 1644 Route 9
- 1512 U S 9
- 1512 Us Route 9 Unit U
- 387 County Route 46
- 1760 U S 9
- 2 Hudson Ave
- 850 County Route 25
- 65 Feltner Rd
- 11 Falls Rd
- 18 Coronation Dr
- 20 Imperial Ln
- 9459 U S 9 Unit 79 Dennis Street
- 113 Royal Rd
- 1154 County Route 25
- School House Rd Schoolhouse
- 1154 U S 9 Unit 23
- 1154 U S 9 Unit 17
- 1154 U S 9 Unit 33
- 1154 U S 9 Unit 31
- 623 New York 9j
