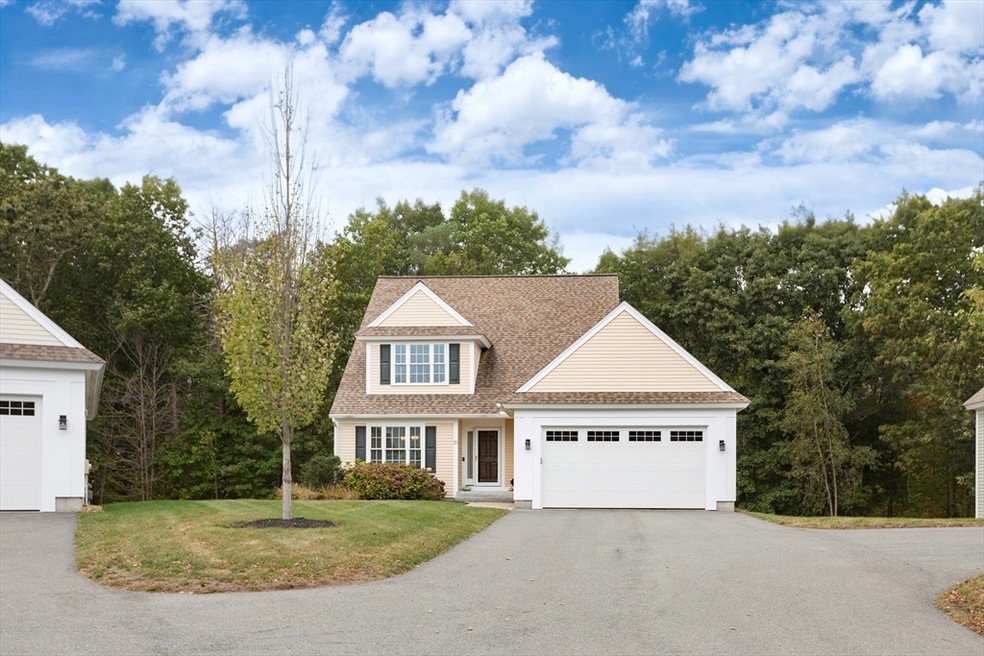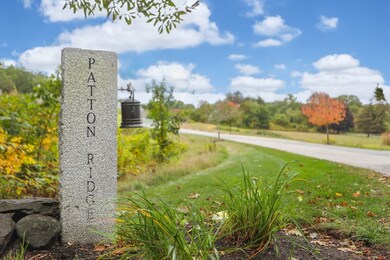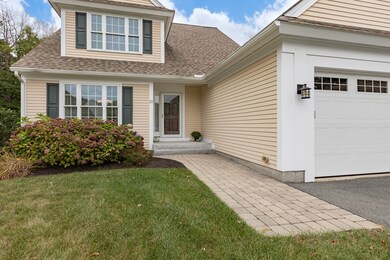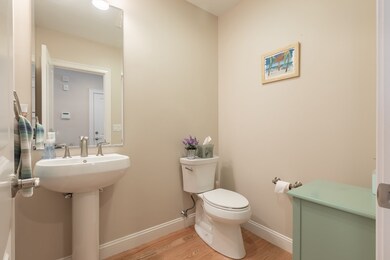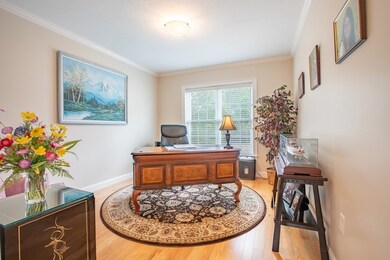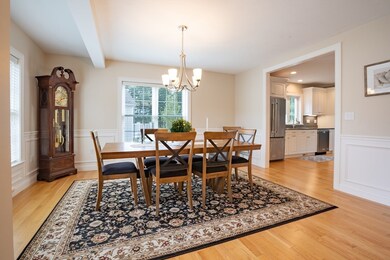
10 Patton Ridge Unit 10 South Hamilton, MA 01982
Highlights
- Golf Course Community
- Senior Community
- Landscaped Professionally
- Community Stables
- Open Floorplan
- Deck
About This Home
As of November 2024Patton Ridge Luxury 55+ Community, adjacent to the Historic Patton Homestead and Ipswich river, complete with a kayak and canoe launch area, adds a unique touch to its charm. First floor has an open floor plan with an office, dining area leading to the kitchen with granite counters and s/s appliances overlooking the living room. Living room features vaulted ceilings with sky lights, gas fireplace, sliders out to a private deck the length of the home. Primary bedroom features a walk-in closet, with sliders to the private deck and an elegantly designed tiled bathroom with shower and double vanity. Also, laundry room is conveniently located on the first floor. 2nd Floor features Loft area overlooking the living room, 2nd bedroom, and bonus room, plus a full bath with soaking tub. Lower level is unfinished with rough in for a future bath, and sliders out to a private patio. There is nothing to do to this well maintained home but move in and enjoy!
Home Details
Home Type
- Single Family
Est. Annual Taxes
- $14,510
Year Built
- Built in 2016
Lot Details
- Landscaped Professionally
- Sprinkler System
HOA Fees
- $678 Monthly HOA Fees
Parking
- 2 Car Attached Garage
- Open Parking
- Off-Street Parking
Home Design
- Frame Construction
- Shingle Roof
Interior Spaces
- 2,511 Sq Ft Home
- 2-Story Property
- Open Floorplan
- Wainscoting
- Cathedral Ceiling
- Skylights
- Recessed Lighting
- Insulated Windows
- Picture Window
- Sliding Doors
- Insulated Doors
- Living Room with Fireplace
- Home Office
- Loft
- Basement
- Exterior Basement Entry
Kitchen
- Range
- Microwave
- Dishwasher
- Stainless Steel Appliances
- Kitchen Island
- Solid Surface Countertops
Flooring
- Wood
- Wall to Wall Carpet
- Ceramic Tile
Bedrooms and Bathrooms
- 2 Bedrooms
- Primary Bedroom on Main
- Walk-In Closet
- Dual Vanity Sinks in Primary Bathroom
- Pedestal Sink
- Bathtub with Shower
- Separate Shower
Laundry
- Laundry on main level
- Dryer
- Washer
Home Security
- Home Security System
- Storm Doors
Eco-Friendly Details
- Energy-Efficient Thermostat
Outdoor Features
- Deck
- Patio
Utilities
- Forced Air Heating and Cooling System
- 2 Cooling Zones
- 2 Heating Zones
- Heating System Uses Propane
- 200+ Amp Service
- Power Generator
- Private Sewer
Community Details
Overview
- Senior Community
- Association fees include water, sewer, insurance, maintenance structure, road maintenance, ground maintenance, snow removal, trash, reserve funds
- Patton Ridge Condominium Community
Amenities
- Common Area
- Shops
Recreation
- Golf Course Community
- Park
- Community Stables
- Jogging Path
Ownership History
Purchase Details
Home Financials for this Owner
Home Financials are based on the most recent Mortgage that was taken out on this home.Purchase Details
Home Financials for this Owner
Home Financials are based on the most recent Mortgage that was taken out on this home.Similar Homes in the area
Home Values in the Area
Average Home Value in this Area
Purchase History
| Date | Type | Sale Price | Title Company |
|---|---|---|---|
| Not Resolvable | $830,000 | None Available | |
| Not Resolvable | $675,000 | -- |
Mortgage History
| Date | Status | Loan Amount | Loan Type |
|---|---|---|---|
| Open | $886,500 | Purchase Money Mortgage | |
| Closed | $886,500 | Purchase Money Mortgage | |
| Previous Owner | $417,000 | New Conventional |
Property History
| Date | Event | Price | Change | Sq Ft Price |
|---|---|---|---|---|
| 11/25/2024 11/25/24 | Sold | $985,000 | -7.9% | $392 / Sq Ft |
| 10/19/2024 10/19/24 | Pending | -- | -- | -- |
| 09/25/2024 09/25/24 | For Sale | $1,069,000 | +28.8% | $426 / Sq Ft |
| 12/12/2019 12/12/19 | Sold | $830,000 | -2.2% | $378 / Sq Ft |
| 10/31/2019 10/31/19 | Pending | -- | -- | -- |
| 10/25/2019 10/25/19 | For Sale | $849,000 | -- | $387 / Sq Ft |
Tax History Compared to Growth
Tax History
| Year | Tax Paid | Tax Assessment Tax Assessment Total Assessment is a certain percentage of the fair market value that is determined by local assessors to be the total taxable value of land and additions on the property. | Land | Improvement |
|---|---|---|---|---|
| 2025 | $14,930 | $954,000 | $0 | $954,000 |
| 2024 | $14,510 | $960,300 | $0 | $960,300 |
| 2023 | $15,013 | $918,800 | $0 | $918,800 |
| 2022 | $14,150 | $791,400 | $0 | $791,400 |
| 2021 | $13,857 | $791,400 | $0 | $791,400 |
| 2020 | $12,440 | $732,600 | $0 | $732,600 |
| 2019 | $11,760 | $713,600 | $0 | $713,600 |
| 2018 | $11,508 | $709,500 | $0 | $709,500 |
| 2017 | $2,822 | $167,900 | $0 | $167,900 |
Agents Affiliated with this Home
-
K
Seller's Agent in 2024
Karen Masino
J. Barrett & Company
(617) 966-6053
1 in this area
20 Total Sales
-

Buyer's Agent in 2024
Julie Costa
Keller Williams Realty Evolution
(978) 828-4064
5 in this area
101 Total Sales
-

Seller's Agent in 2019
Karen Bernier
Churchill Properties
(978) 807-5580
12 in this area
97 Total Sales
Map
Source: MLS Property Information Network (MLS PIN)
MLS Number: 73295050
APN: HAMI-000027-000010-000005
