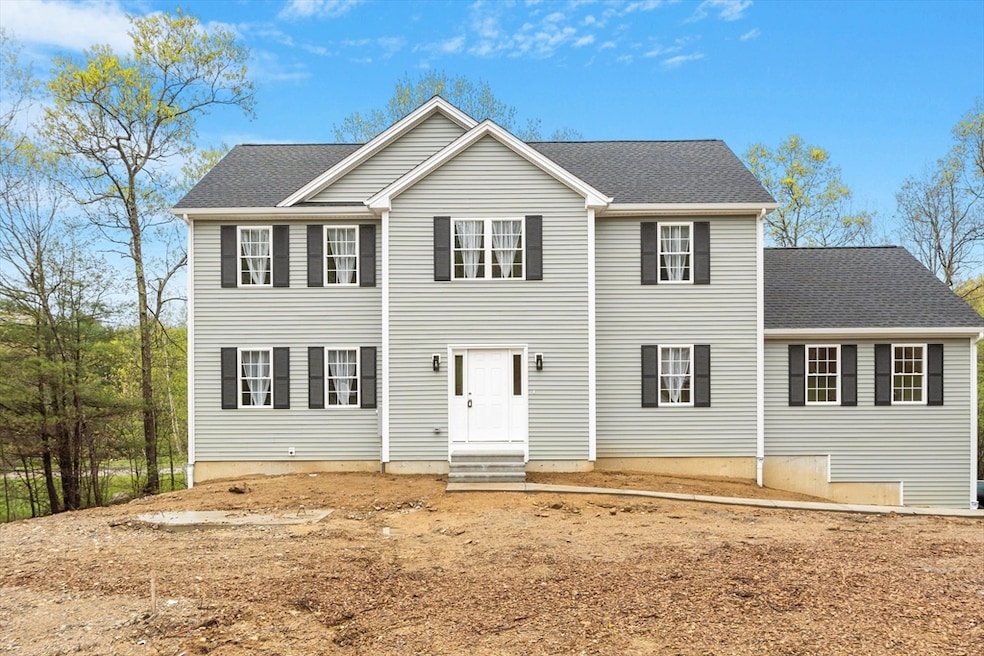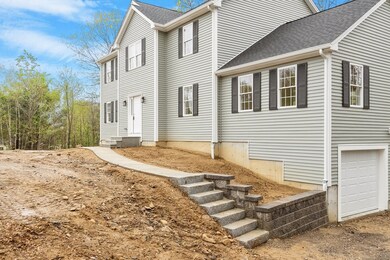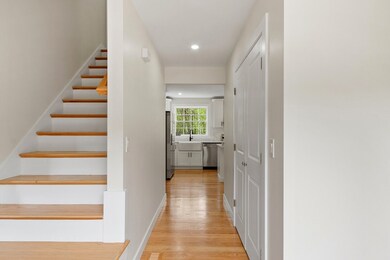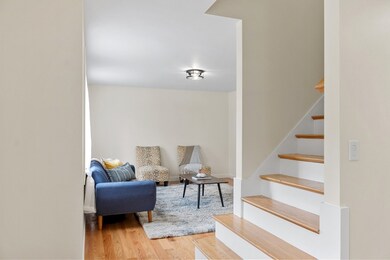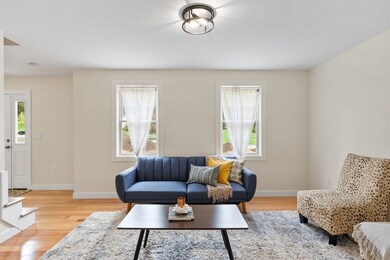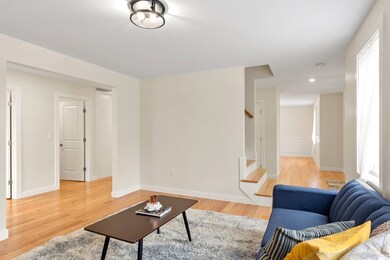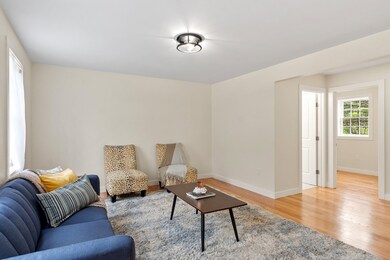
10 Pauls Dr Spencer, MA 01562
Highlights
- Medical Services
- Open Floorplan
- Deck
- 1.59 Acre Lot
- Colonial Architecture
- Wooded Lot
About This Home
As of June 2025Brand New Construction in a Quiet Cul-de-Sac! This stunning colonial blends timeless style with modern comfort and features one of the most sought-after floor plans. Step inside to find a bright and spacious layout with an office on the main level alongside a formal dining room, cozy living room, and a grand great room with vaulted ceilings and a sleek electric fireplace. Kitchen featuring luxurious quartz countertops, a large island, white soft-close maple cabinets, white farmhouse sink, and a sunny breakfast nook. Enjoy high-end finishes throughout: 2.5 beautifully tiled bathrooms; Gleaming hardwood floors on the main level and upstairs hallway; Plush carpet in the bedrooms for added comfort; Energy-efficient stainless steel appliances; Central air conditioning and heating with a high-efficiency furnace; Spray foam insulation and LED recessed lighting. The two-car garage includes an EV ready charging for your electric vehicle. Move-in ready, this immaculate home is a rare find!
Last Agent to Sell the Property
Coldwell Banker Realty - Worcester Listed on: 05/07/2025

Home Details
Home Type
- Single Family
Est. Annual Taxes
- $672
Year Built
- Built in 2025
Lot Details
- 1.59 Acre Lot
- Property fronts an easement
- Cul-De-Sac
- Corner Lot
- Level Lot
- Wooded Lot
- Property is zoned R60
Parking
- 2 Car Attached Garage
- Tuck Under Parking
- Side Facing Garage
- Garage Door Opener
- Driveway
- Open Parking
Home Design
- Colonial Architecture
- Frame Construction
- Spray Foam Insulation
- Blown Fiberglass Insulation
- Blown-In Insulation
- Shingle Roof
- Concrete Perimeter Foundation
- Stone
Interior Spaces
- 2,626 Sq Ft Home
- Open Floorplan
- Crown Molding
- Vaulted Ceiling
- Recessed Lighting
- Decorative Lighting
- Light Fixtures
- Insulated Windows
- Picture Window
- Insulated Doors
- Family Room with Fireplace
- Home Office
- Attic
Kitchen
- Breakfast Bar
- Range
- Microwave
- ENERGY STAR Qualified Refrigerator
- ENERGY STAR Qualified Dishwasher
- Stainless Steel Appliances
- Kitchen Island
- Solid Surface Countertops
Flooring
- Wood
- Wall to Wall Carpet
- Ceramic Tile
Bedrooms and Bathrooms
- 4 Bedrooms
- Primary bedroom located on second floor
- Dual Closets
- Linen Closet
- Walk-In Closet
- Dual Vanity Sinks in Primary Bathroom
- Bathtub Includes Tile Surround
- Separate Shower
- Linen Closet In Bathroom
Laundry
- Laundry on upper level
- Washer and Electric Dryer Hookup
Unfinished Basement
- Basement Fills Entire Space Under The House
- Interior and Exterior Basement Entry
- Garage Access
Utilities
- Forced Air Heating and Cooling System
- 3 Cooling Zones
- 3 Heating Zones
- Heat Pump System
- 220 Volts
- 200+ Amp Service
- 110 Volts
- Private Water Source
- Electric Water Heater
- Private Sewer
- Internet Available
Additional Features
- Deck
- Property is near schools
Listing and Financial Details
- Assessor Parcel Number M:00R32 B:00006 L:00003,4468916
Community Details
Overview
- No Home Owners Association
Amenities
- Medical Services
- Shops
- Coin Laundry
Recreation
- Tennis Courts
- Community Pool
- Park
- Jogging Path
- Bike Trail
Ownership History
Purchase Details
Home Financials for this Owner
Home Financials are based on the most recent Mortgage that was taken out on this home.Purchase Details
Home Financials for this Owner
Home Financials are based on the most recent Mortgage that was taken out on this home.Purchase Details
Similar Homes in Spencer, MA
Home Values in the Area
Average Home Value in this Area
Purchase History
| Date | Type | Sale Price | Title Company |
|---|---|---|---|
| Deed | $665,000 | -- | |
| Not Resolvable | $66,000 | None Available | |
| Not Resolvable | $40,000 | -- |
Mortgage History
| Date | Status | Loan Amount | Loan Type |
|---|---|---|---|
| Previous Owner | $460,000 | Purchase Money Mortgage |
Property History
| Date | Event | Price | Change | Sq Ft Price |
|---|---|---|---|---|
| 06/30/2025 06/30/25 | Sold | $665,000 | +5.7% | $253 / Sq Ft |
| 05/14/2025 05/14/25 | Pending | -- | -- | -- |
| 05/07/2025 05/07/25 | For Sale | $629,000 | +580.0% | $240 / Sq Ft |
| 10/31/2024 10/31/24 | Sold | $92,500 | -7.4% | -- |
| 09/06/2024 09/06/24 | Pending | -- | -- | -- |
| 08/28/2024 08/28/24 | Price Changed | $99,900 | -4.8% | -- |
| 04/25/2024 04/25/24 | For Sale | $104,900 | +58.9% | -- |
| 03/31/2022 03/31/22 | Sold | $66,000 | -5.6% | -- |
| 01/31/2022 01/31/22 | Pending | -- | -- | -- |
| 09/07/2021 09/07/21 | For Sale | $69,900 | -- | -- |
Tax History Compared to Growth
Tax History
| Year | Tax Paid | Tax Assessment Tax Assessment Total Assessment is a certain percentage of the fair market value that is determined by local assessors to be the total taxable value of land and additions on the property. | Land | Improvement |
|---|---|---|---|---|
| 2025 | $672 | $57,200 | $57,200 | $0 |
| 2024 | $654 | $57,200 | $57,200 | $0 |
| 2023 | $690 | $57,200 | $57,200 | $0 |
| 2022 | $682 | $51,800 | $51,800 | $0 |
| 2021 | $727 | $51,800 | $51,800 | $0 |
| 2020 | $731 | $51,800 | $51,800 | $0 |
| 2019 | $651 | $47,000 | $47,000 | $0 |
| 2018 | $727 | $54,200 | $54,200 | $0 |
| 2017 | $724 | $51,800 | $51,800 | $0 |
| 2016 | $740 | $51,800 | $51,800 | $0 |
| 2015 | $782 | $57,200 | $57,200 | $0 |
| 2014 | $752 | $57,200 | $57,200 | $0 |
Agents Affiliated with this Home
-
Eliana Jahnke

Seller's Agent in 2025
Eliana Jahnke
Coldwell Banker Realty - Worcester
(774) 386-4541
2 in this area
25 Total Sales
-
Yuri Beato

Buyer's Agent in 2025
Yuri Beato
RE/MAX
(774) 243-4885
1 in this area
23 Total Sales
-
Michael Barbera

Seller's Agent in 2024
Michael Barbera
BA Property & Lifestyle Advisors
(617) 249-4012
1 in this area
29 Total Sales
-
Lauren Chiarello
L
Seller Co-Listing Agent in 2024
Lauren Chiarello
BA Property & Lifestyle Advisors
(617) 735-1500
1 in this area
6 Total Sales
-
James Black

Seller's Agent in 2022
James Black
Real Broker MA, LLC
(508) 365-3532
35 in this area
827 Total Sales
Map
Source: MLS Property Information Network (MLS PIN)
MLS Number: 73371319
APN: SPEN-000032R-000006-000003
